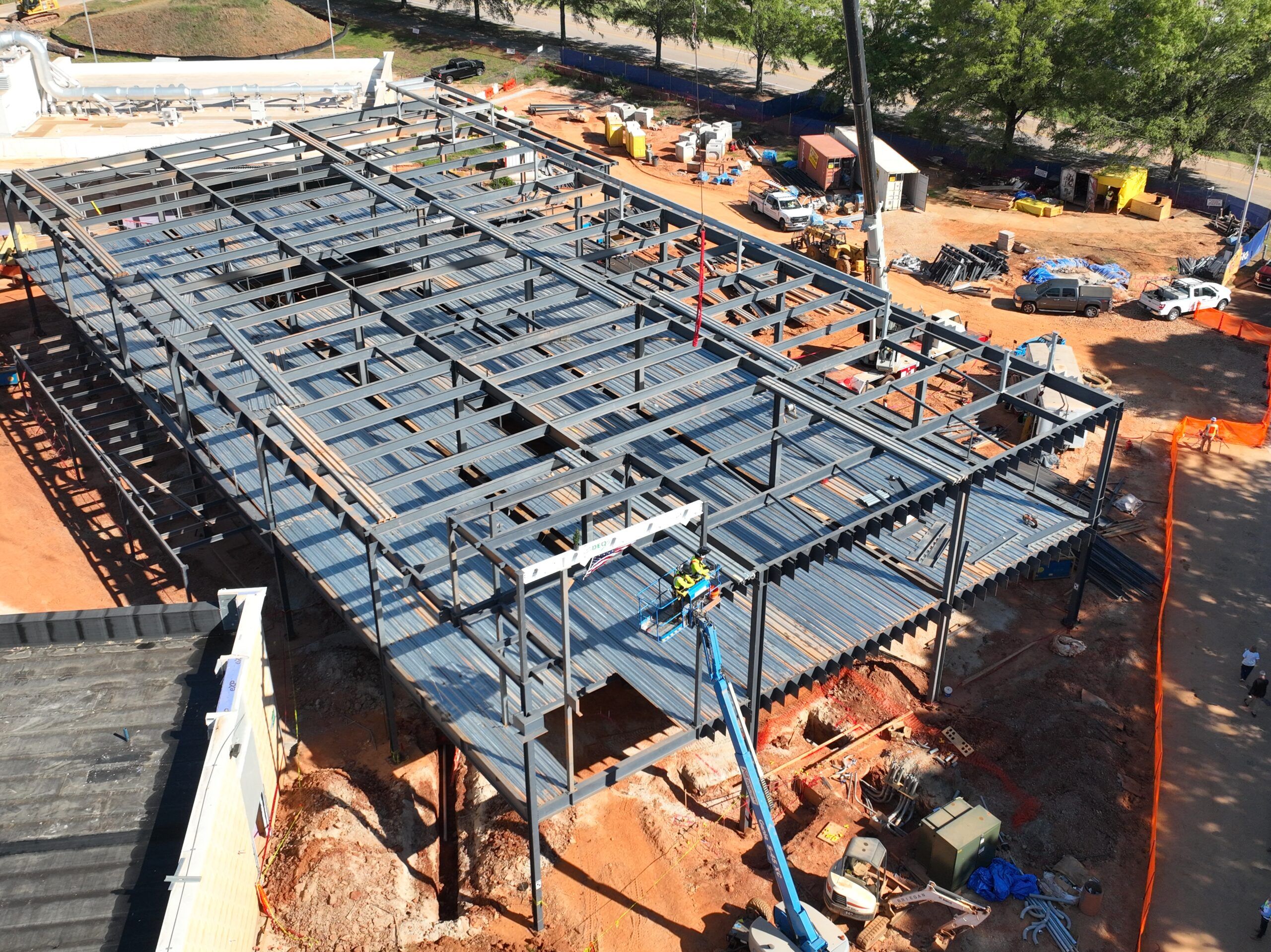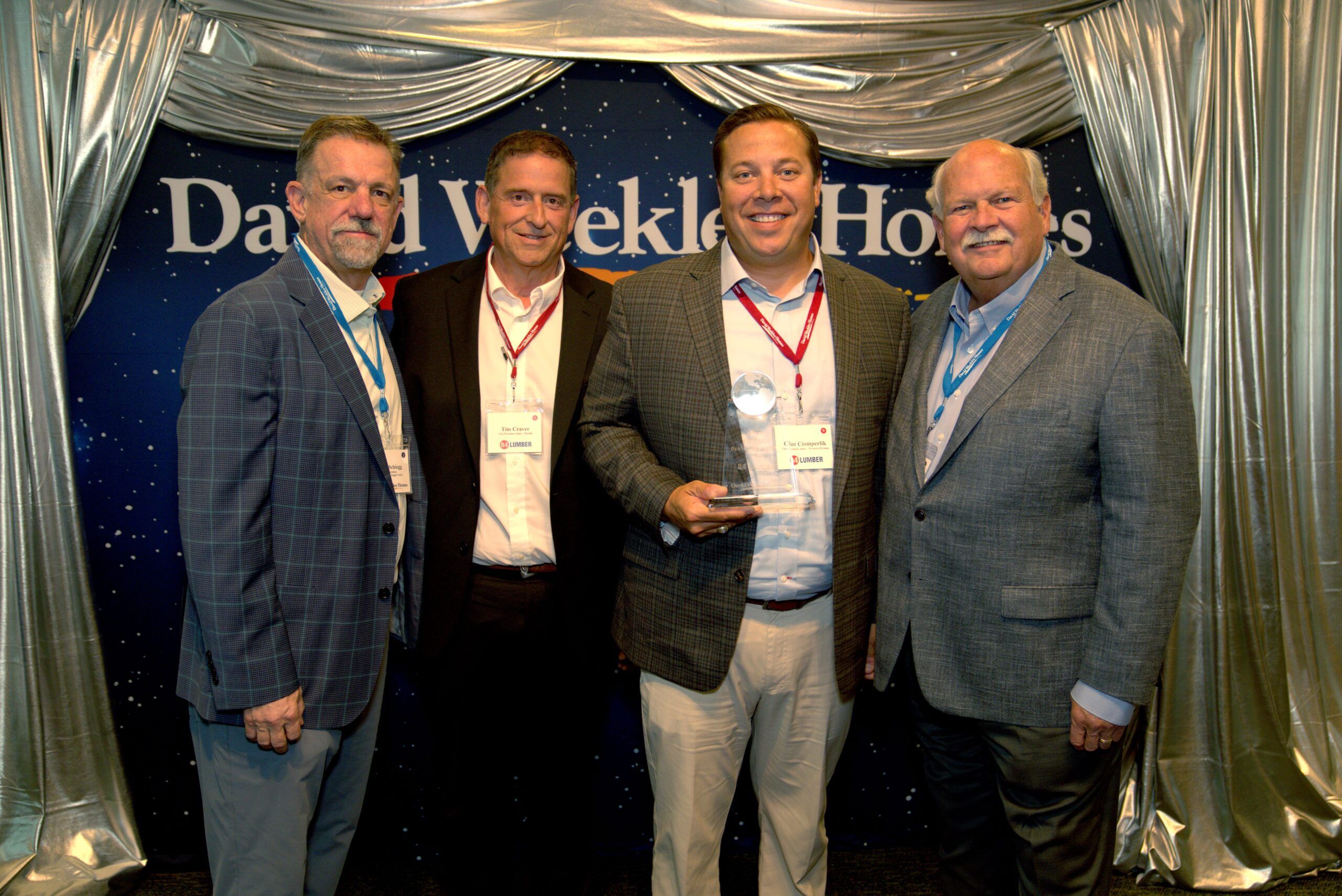The Works, a retail destination in El Segundo, California, was once 57,000 square feet of outdated and underutilized brick buildings nestled across five acres and tucked away, off the main strip of Pacific Coast Highway 1. Three different nearby retail plazas, all serving specific markets, kept it out of sight and mind from consumers looking for something different.
And in today’s world full of oversaturated retail centers, the challenge was to figure out how to make The Works relevant and memorable.
Federal Realty Investment Trust challenged the Nelson team to reimagine the character and boost the attraction of this retail property that was lacking a visibility and interest from the public. It had to develop a more unique aesthetic and decided to prioritize common spaces and the pedestrian experience rather than maximizing parapet heights and size of signage for drive-by traffic.
Uncovering the retail development’s true character meant updating the overall look and feel—utilizing environmental graphics, creative place-making and landscaping, and own-able architectural elements to tell a story, bringing an underutilized shopping center back to life and differentiating it from surrounding retail.
Transforming untouched space into social hang out spots
The “in-between spaces” at retail developments used to be just that, a path to get shoppers to their next destination. Today, those pathways and dead spots can be transformed into social gathering hubs that keep guests around longer and for more than one purpose. This can be accomplished through landscaping, lighting, functional seating, dedicated places for programming, and more.
In today’s world full of oversaturated retail centers, the challenge was to figure out how to make The Works relevant and memorable.
In one instance, lighting and cross beams connect what used to be a dark, unused alleyway, creating an intimate paseo from a rear parking field to the main storefronts. The new walkway features a mosaic tile, adding texture and energy, and functional, quirky seating offers multiple moments for lounging and pausing in between stops. A walkway that was originally overgrown with bamboo planters now serves as a functional gathering spot, and potential for additional storefront.
A former kid’s play area was transformed into a dedicated space for the whole family to engage, complete with elevated seating opportunities, lawn games, and more. Nearby, once a simple hardscape plaza, now has a trellised seating lounge with charging stations and a water feature. A tucked away gap between two other buildings is now an extended patio for a food tenant and small programmable event space.
The front parking along all buildings is buffered with planters and seating to define a much more comfortable zone for guests to linger, rather than go from the car to the store and back again. These transformations to untouched areas maximize comfort and leisure for shoppers and improve the overall experience.
Lifescapes International Inc. helped transform the development by creating garden-like settings throughout, adding shaded gathering areas, an intimate synthetic turf lawn, and more. Instead of car bumpers, concrete sidewalks and light poles cluttering walkways, there are green spaces, social gathering areas, unique water features and imaginative landscapes.
Together, place-making and landscaping add character and activate dead spaces, bringing purpose back into the development and attracting new tenants.
Using environmental graphics and art to tell a story
Environmental graphics and art can be used to enhance an experience and help tell a brand-driven story. Art sculptures can celebrate the neighborhood or give historical context, while graphics can help emphasize a development’s tone of voice.
There was an effort to re-evaluate existing artwork and include it. To enhance the social spaces within The Works, additional public art was layered onto the existing architecture to reflect a new personality for the development.
Creating a feeling of individuality not only attracts new customers, but also tenants that better compliment the character of The Works.
The property already had an array of existing metal sculptures that had lost their context, but in relation to the new design, some of the sculpture provided re-discovered whimsy and joy that helped improve the overall character. A horse in brushed metal finishes and a crane stand as singular examples.
The team repurposed some sculptures from the original venue and found a second life for the work that may have otherwise been lost and forgotten. An art installation by local artist Punkmetender was incorporated and a new fitness tenant added their own graphics on the side of their building.
And entirely new signage program was developed integrating the “The Works” identity as part of the comprehensive strategy. And will be phase in over time, as budget allows.
Nelson also utilized more playful typography to reflect the neighborhood’s eclectic vibe while bringing an element of localization to the development.
Offering opportunities for individuality
Cookie cutter storefronts can only get you so far. Giving façades own-able architecture can add character. Eliminating the clutter and distraction of clunky fixtures and worn color schemes can quickly make a huge difference when taking the first steps toward adding own-able architectural features.
To differentiate retail spaces for The Works, there are a set of guidelines for tenants to choose from, including various paint colors or plaster finishes from a set palette and graphics to be used on the outside of the buildings. Without expensive re-construction, the palette scheme works well in creating variations along the pedestrian walkways. It also provides tenants the freedom to express themselves in a way that typical retail centers would never allow.
It is rare for a landlord to allow a big box store to paint their building any color they want or use large murals across its exterior walls. It is typically a tan box with the largest sign possible installed. The scale of The Works storefronts, and the social hubs that interlock it, allow for the independence to explore many other possibilities.
Creating a feeling of individuality not only attracts new customers, but also tenants that better compliment the character of The Works. Nelson transformed the space from a dated retail center to a contemporary neighborhood destination with a quirky, service-driven tenant mix to distinguish itself from the adjacent retail properties.
What used to be a dated retail center struggling to find its place with traditional tenants, is now aspiring to a playful, creative and welcoming retail destination with more unique service-oriented tenants like a cake decorating studio, hip barber shop, fast-casual Mediterranean restaurant and yoga studio. The new retail environment offers a distinguished experience from the norm to local consumers with its eclectic, artsy and playful vibe.
______________________________________________________________
Mark Levine, Managing Director of NELSON Los Angeles, leads the Western Region Mixed Use Practice. He has been based in Southern California for the majority of his 25 year career, and principle architect on hundreds of retail and commercial projects throughout the US and in various Asia Pacific markets.












