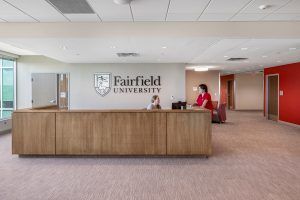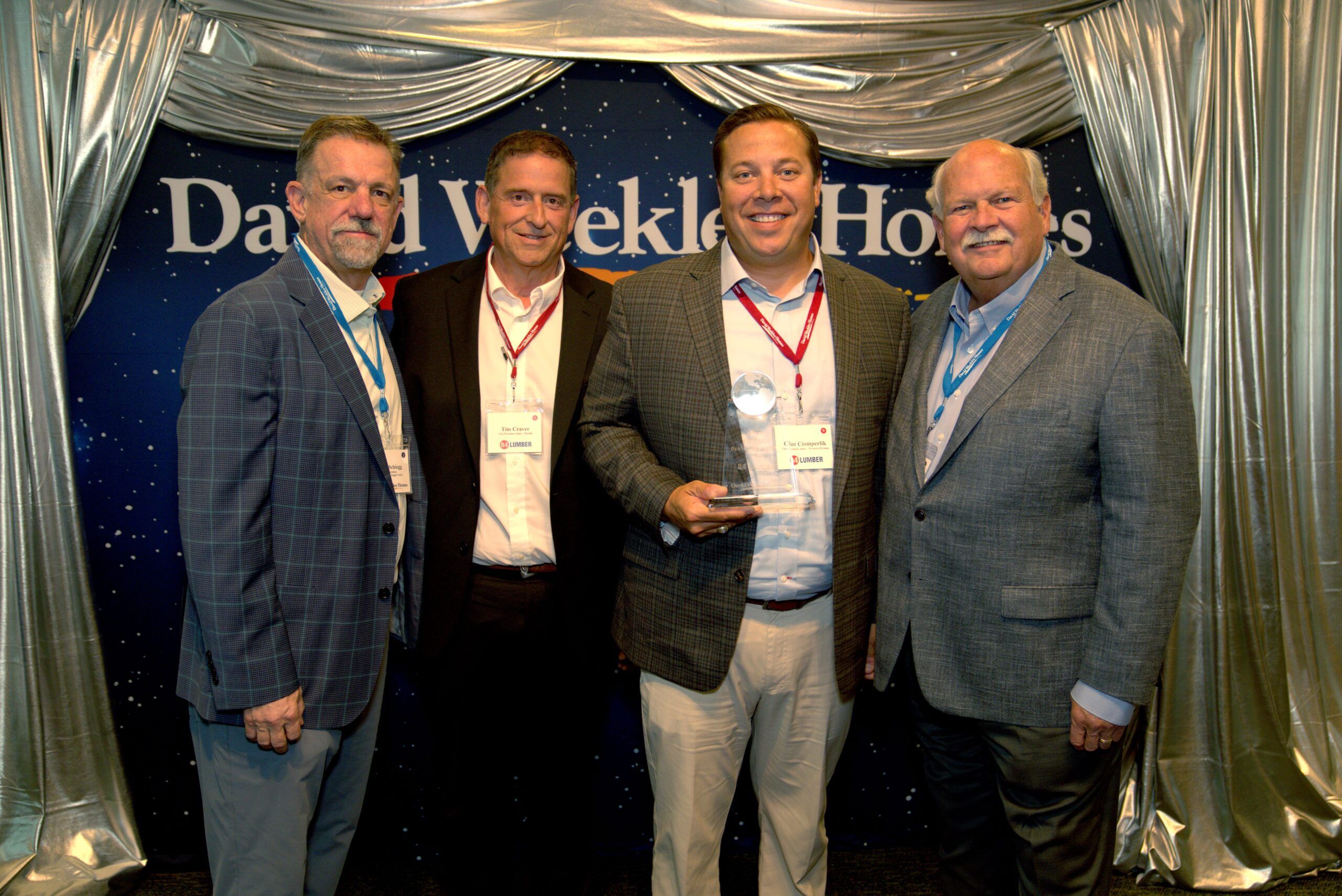In the height of the pandemic, nurses worked the front lines of defense against the pandemic. Today, our nation’s healthcare industry faces new challenges with a critical nursing shortage. A report by the Bureau of Labor Statistics cites as many as 194,500 job openings for registered nurses each year over the next decade. Building on the success of the Marion Peckham Egan School of Nursing and Health Sciences’ programs in Connecticut and this national need for new nurses, Fairfield University began exploring options for a satellite campus in other regions of the country.
As a values-based, student-centric, and outcomes-focused Jesuit Catholic University, Fairfield University aims to educate “the whole person”—mind, body and spirit—and provide their students with experiential learning and professional development opportunities that give them a competitive edge in the job market. US News & World Report ranked Fairfield’s Egan School of Nursing among the top 100 nursing schools in the nation for 2023.
Newman Architects, based in New Haven, Connecticut, worked in collaboration with Fairfield’s facilities team and program experts RDG Planning & Design of Omaha, Nebraska, to identify spatial needs, define parameters for a satellite location, and undertake site assessments for an accelerated nursing and anesthesia training program.
Concurrently, professional services firm JLL supported Fairfield in a search for potential properties in several target cities, eventually successfully securing a 10-year lease on a 24,110 square foot property in Austin, Texas.
“We are pleased to establish the University’s nursing school in Austin, at a prime location,” says Fairfield University President Mark R. Nemec, Ph.D. “Not only does this opportunity allow us to expand as a University, but we will also be able to help provide a solution to the complex nursing shortage issue.”
 Inside the facility
Inside the facility
The lease covers two floors of raw space in a recently constructed medical office building in North Austin and Newman embarked on a fast-track process to complete the new satellite campus in just 15 months, from test fits to opening. To accomplish the project in such a short timeline, the design team reverse-engineered the process with a pull planning-like model based on the timing of required deliverables.
Working within the existing building, Newman’s design team was challenged to accommodate mechanical systems in the ceiling cavity while maintaining a generous floor to ceiling height; an upgrade to a more premium system provided a dual benefit of meeting program requirements and improving energy performance and indoor air quality.
Walls strategically constructed in front of the full height glazing support patient headwalls and other surface-mounted nursing equipment while shading daylight in the large simulation spaces without impacting exterior character.
The program can accommodate 60 students in each of two daily sessions and uses the latest in medical equipment and small classroom settings to provide a practical, engaging and hands-on education. The two-floor arrangement enables a clear separation between public, group learning, and administrative space on the third floor and student-only access to high fidelity spaces on the fourth floor.
Technology in the main classroom spaces enables classes to connect remotely to Fairfield’s campus, with integrated speakers, microphones and monitors.
Simulation areas replicate a range of patient environments from an operating room and ICU to at-home care. Control rooms adjacent to each learning environment enable simulation, observation and recording.
The Newman team’s resiliency, flexibility, and a proactive approach to problem-solving enabled the delivery of a well-coordinated document set ahead of schedule. A strong working relationship between Austin-based builders Estes and Sinacori (E+S) and Newman, along with frequent communication enabled through a common Microsoft Teams platform, helped minimize any issues that arose during construction in the existing building.
Getting it done
To speed the construction process, E+S managed the two floors separately to keep the trades moving concurrently with each floor having its own permit and separate inspections. E+S overcame significant supply chain issues in the procurement of electrical panels and medical equipment with a combination of creativity and persistence.
When the specified electrical gear was not going to arrive in time, E+S pivoted to source higher quantity lower amperage electrical panels, rather than the specified single panel to meet the project’s requirements. The client chose to retain the long lead equipment that had already begun the procurement process, sending it instead to their main campus for use in a future project.
Another long lead item, the vacuum pump, had a 26-week lead time from the manufacturer in Belgium. E+S put in multiple calls and emails to inquire about potential alternate delivery options, with limited response, until the pump arrived after only 16 weeks. The med gas boom and light arrived damaged just three weeks before the conclusion of the project; the manufacturer was able to replace it in just a week and a half.
 The new Austin nursing program welcomed its first cohort of students in May 2023, with a second cohort to start in January. “Our job now is to get the word out about the strength of our program and promote the Fairfield name in a new area of the country,” says Egan Dean Meredith Wallace Kazer, Ph.D, APRN-BC, FAAN.
The new Austin nursing program welcomed its first cohort of students in May 2023, with a second cohort to start in January. “Our job now is to get the word out about the strength of our program and promote the Fairfield name in a new area of the country,” says Egan Dean Meredith Wallace Kazer, Ph.D, APRN-BC, FAAN.
The character of the spaces emulates the main campus; university branding and Fairfield red highlight collaborative areas and are complemented by neutral tans, wood tones, and white. In addition to a large student lounge, community spaces interspersed in the circulation spaces on both floors provide places for students to connect.
Technology in the main classroom spaces enables classes to connect remotely to Fairfield’s campus, with integrated speakers, microphones and monitors. Current technology, such as integrated iPads at patient bed headwalls, can be easily updated as equipment evolves.
The project’s sustainability features include plentiful use of natural light, all LED lighting, occupant control of lighting conditions, low-flow plumbing fixtures, and low-VOC paints and coatings. The vending machines in the community room provide a balance of health and comfort food to support student wellness. The communicating stairs between the two floors support fitness as part of the simulation environment.
At the Austin satellite campus, real-life simulation in a variety of clinical settings, coupled with opportunities to connect to Fairfield’s main campus and to each other, equips students to make a difference in patients’ lives and the healthcare system.
Katelyn Chapin, AIA, is an associate and higher education leader at Newman Architects, a licensed architect with thirteen years of experience, and a community builder with a passion for design, engagement, and advocacy. She is the recipient of the 2021 American Institute of Architects Young Architects Award in recognition of her contributions to the profession.












