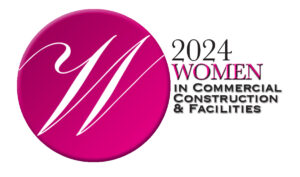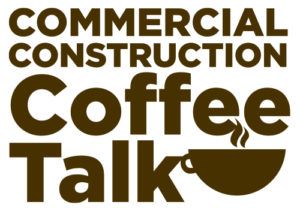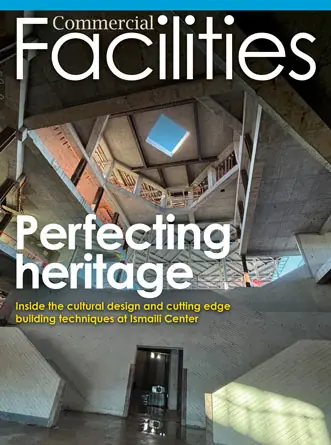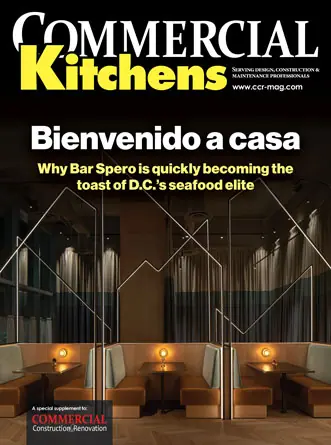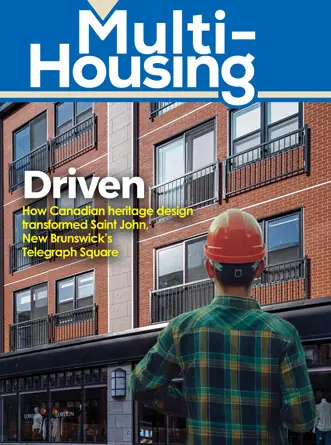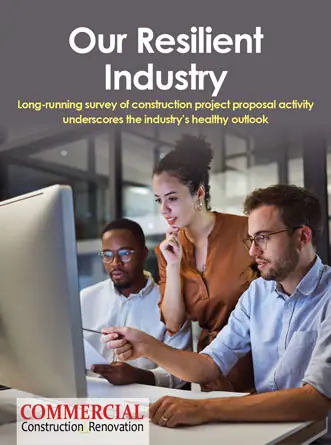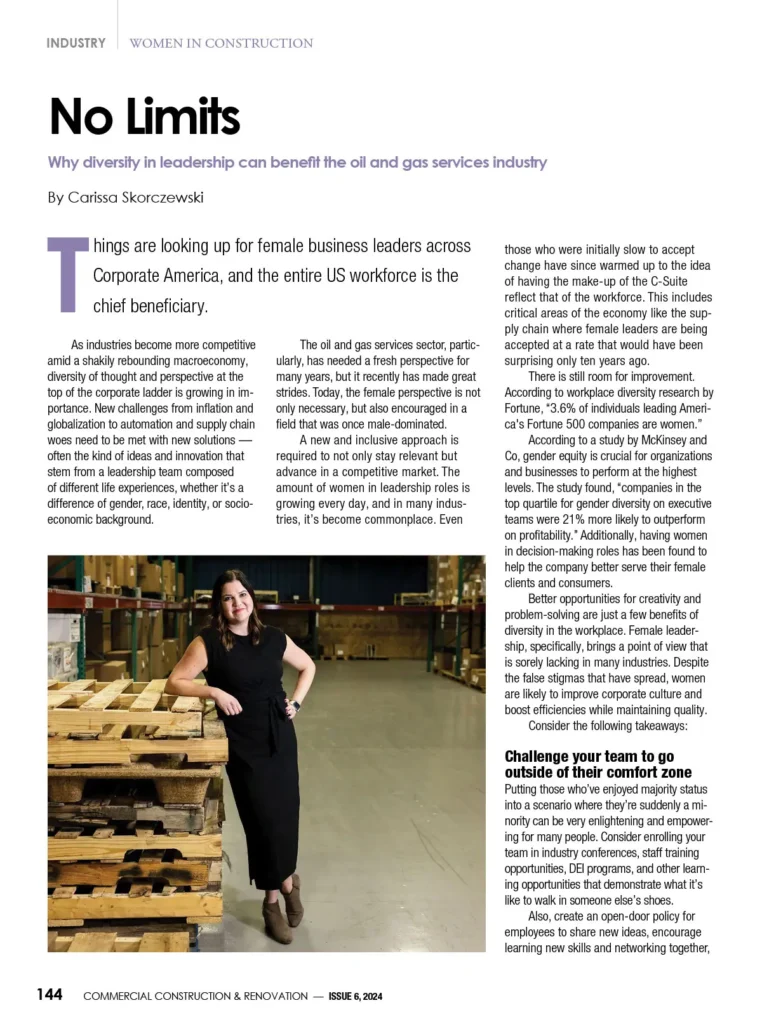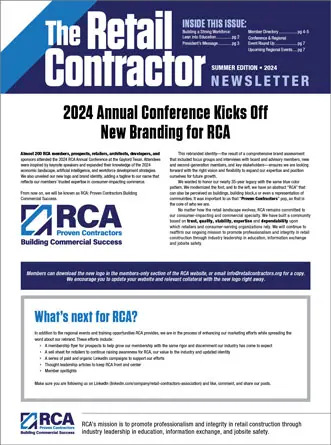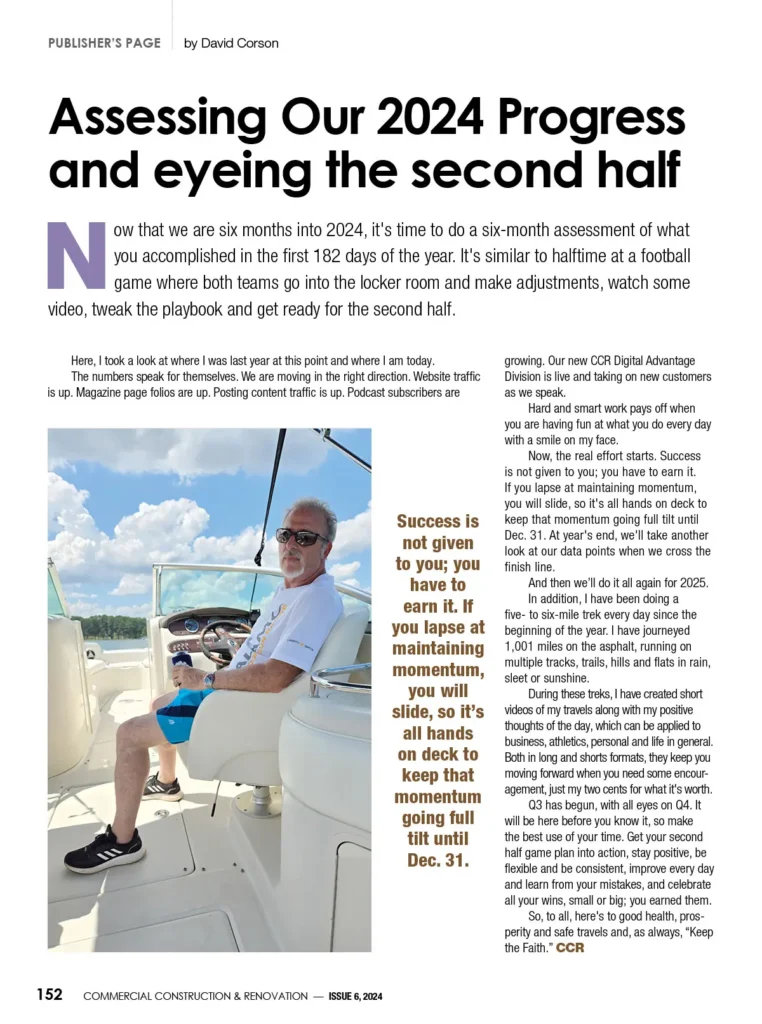Summary
This article discusses the factors affecting the cost per square foot of pre-engineered steel buildings, including size, building type, location and fluctuations in the steel market. It also touches on costs to consider beyond the building system itself.
Author bio
Ally Hooks is the Director of Operations at Searcy Building Systems, a nationwide distributor of pre-engineered metal buildings. With more than 17 years of experience in steel building design, she assists general contractors and end users alike in customizing buildings that fit their budget, design and application.
Factors affecting the cost per square foot of your pre-engineered steel building
Pre-engineered metal buildings can be customized for almost any application at almost any budget: Manufacturing plants, warehouses, worship centers, retail shops, agricultural buildings and more.
Metal buildings can be as customized or as minimal as your application requires — and the cost will reflect that. The exact cost per square foot of your pre-engineered steel building will depend on many factors, such as size, building type, complexity of design location and even the price of steel.
Size
The first thing you’ll need to think about when designing a metal building is how much space you need for your application. You’ll need to work with your local authorities to determine how much space your application requires based on your building’s occupancy category, how many people will occupy the space and how much equipment you’ll need to store.
A church committee, for instance, should work with the fire marshal to size their building so it will comfortably fit their congregation according to their area’s building codes. But if you’re building a riding arena, the size you choose will largely depend on personal preference.
As the size of your building increases, the cost per square foot goes down due to bulk pricing. All else being equal, a 10,000-square-foot warehouse will cost less per square foot than a 300-square-foot shop.
Type of building
Your building’s occupancy category (i.e., I, II, III or IV) will also impact your building’s price. A building’s category is determined by how many people will be inside, whether it’s temporary or permanent, and the function of the building. Different categories have different design requirements which can influence the final price of your steel building package.
Agricultural buildings are a good example of a category I building. They’re categorized as such due to their low level of hazard to human life if they fail. Essential facilities like church buildings and police stations, however, are categorized differently because their failure would pose a high risk to human life — these are category IV buildings.
Depending on your building’s category, there may be a host of non-negotiable design elements you’ll need to include such as lights, HVAC ductwork and sprinklers. Your building needs to be designed to support the load of those elements required by your category or application.
When comparing quotes, you need to make sure your building has been designed to support your application’s load requirements and comply with your local building codes based on its occupancy category. To verify this, look at the collateral loads of each quote you’re considering.
Collateral loads —measured in pounds per square foot (psf)— are a design load factored into your steel, allowing it to support any items you need to suspend from the ceiling. The collateral load will increase as you suspend more elements from your building.
An agricultural building might only require a collateral load of one psf to support a light system. A church building will have a much more complex design with a ceiling, lights, ductwork and possibly a sprinkler system. This will put you closer to five psf collateral load.
As you suspend more elements from your ceiling, your building’s cost per square foot will increase. You might receive one quote that’s much cheaper than the rest, but the building won’t meet your permit requirements. Looking at each quote’s collateral load will save money and headache in the long run.
Location
Building codes and load requirements vary greatly from region to region. This is due in part to the varying seismic risk, temperatures and snow / wind loads of different locations.
Your area’s Seismic Design Category will range from A (low seismic risk) to F (extremely high seismic risk). Areas with high seismic risk will have stricter design requirements. Some counties in particular have strenuous and specific codes you’ll need to comply with regarding seismic risk. For instance, LA County requires your steel building manufacturer to submit documentation stating that the welds were inspected using an X-ray to ensure they’re structurally sound.
The temperature and weather conditions of your area can also affect the price. A building in Michigan or Minnesota will need to be able to support immense snow accumulation and be insulated against extremely low temperatures. And a building designed to withstand heavy wind loads of the Florida coastline will be priced very differently than a building in a lower risk area.
Stricter codes require specific design features and documentation, driving up the final price of your building.
Time of year
Purchasing your steel building in winter, and December in particular, is a great way to save money. Typically, winter is a slow time for steel building manufacturers, and they’ll be willing to cut you a better deal. If you’re willing to let your building sit for a few months before erecting it, this is a good way to cut costs.
December is also a good time of year due to the tax incentives: You can write the expense off if you purchase before the end of the year.
Complexity of design
There’s a significant cost difference between a four-walled “box building” with a gabled roof and a custom-designed two-story school building. The more complex the design and the stricter the requirements of the application, the more expensive the building.
Additionally, a hangar building typically requires a wide, high-fold door which will add to your cost. Substituting a standing seam roof for the more standard and economical PBR roof will add cost. Adding a second floor or a basement will add cost, as well as increasing the spacing between bays on your sidewall.
Make sure to have a budget in mind when you call your metal building consultant. There are simple ways to cut costs for your building without sacrificing quality, and your metal building distributor will offer advice for how to get the functionality you need with the funds you have.
The fluctuating price of steel
As a commodity, steel is subject to price fluctuations with weather phenomena and changes in the global economy. Even oil prices can affect the price of steel due to heightened shipping costs. Of course, this fluctuation affects the final price of your building.
Actually, this happened in 2009. Supply couldn’t keep up with demand, imports from China had decreased and the price of steel buildings increased as a result. Similarly, the recent tariffs on steel and aluminum have driven U.S. steel prices up, which affects your steel building price.
Even with so much variation in steel building prices, these few factors are valuable to consider when estimating the price of your building and identifying ways to save some money.
Beyond the cost of your metal building system: What else to include in your budget
It’s important to note that the price tag on your steel building system is a small component of the overall cost of your construction project. There are other scopes to consider, such as site clearing and grading, concrete, electrical, plumbing, mechanical (HVAC) and finish work.
There are many items to factor into your budget beyond the price of the building system itself. If you choose to act as your own general contractor, you will need to survey and grade your property, check out the local zoning requirements and restrictions and lay your foundation. You’ll also be responsible for lining up subcontractors to take care of the previously mentioned mechanical, electrical and plumbing (MEP) work and any other finish work your building needs.
If you hire a general contractor, they will coordinate all scopes of your project. This will increase your overall project cost, but keep in mind that you are paying for their experience and trusted sub-contractors. This is known as a “turnkey” project. Whichever you choose, you will need to budget for the site preparation, permitting, erection, MEPs and finish work for your project.
The importance of accurately comparing your steel building quotes
When it comes to the quotes for your steel building itself, make sure you take an honest look at where differences in price come from. It is extremely common (and easy) to just look at the bottom line number without making a thorough, line-by-line comparison. If there is a major price difference, make sure you understand why.
Maybe one quote includes a painted standing seam roof, and the other a galvalume roof. Maybe one isn’t rated to withstand your area’s wind load requirements. Don’t make the common mistake of jumping at the cheapest bid — make sure the building you choose complies with your local building codes and meets your design needs. We have created a spreadsheet that will help you to compare your quotes.
Have your distributor walk you through what is —and isn’t— included in each quote. Working within your design needs and your budget constraints, you need to choose a building that’s cost-effective, up to code and achieves the look you desire.
More information at:
https://www.searcybldgs.com/resource-center
https://www.searcybldgs.com/








 The 2024 virtual Men’s Round Table will be held Q4, 2024, date TBD.
The 2024 virtual Men’s Round Table will be held Q4, 2024, date TBD.