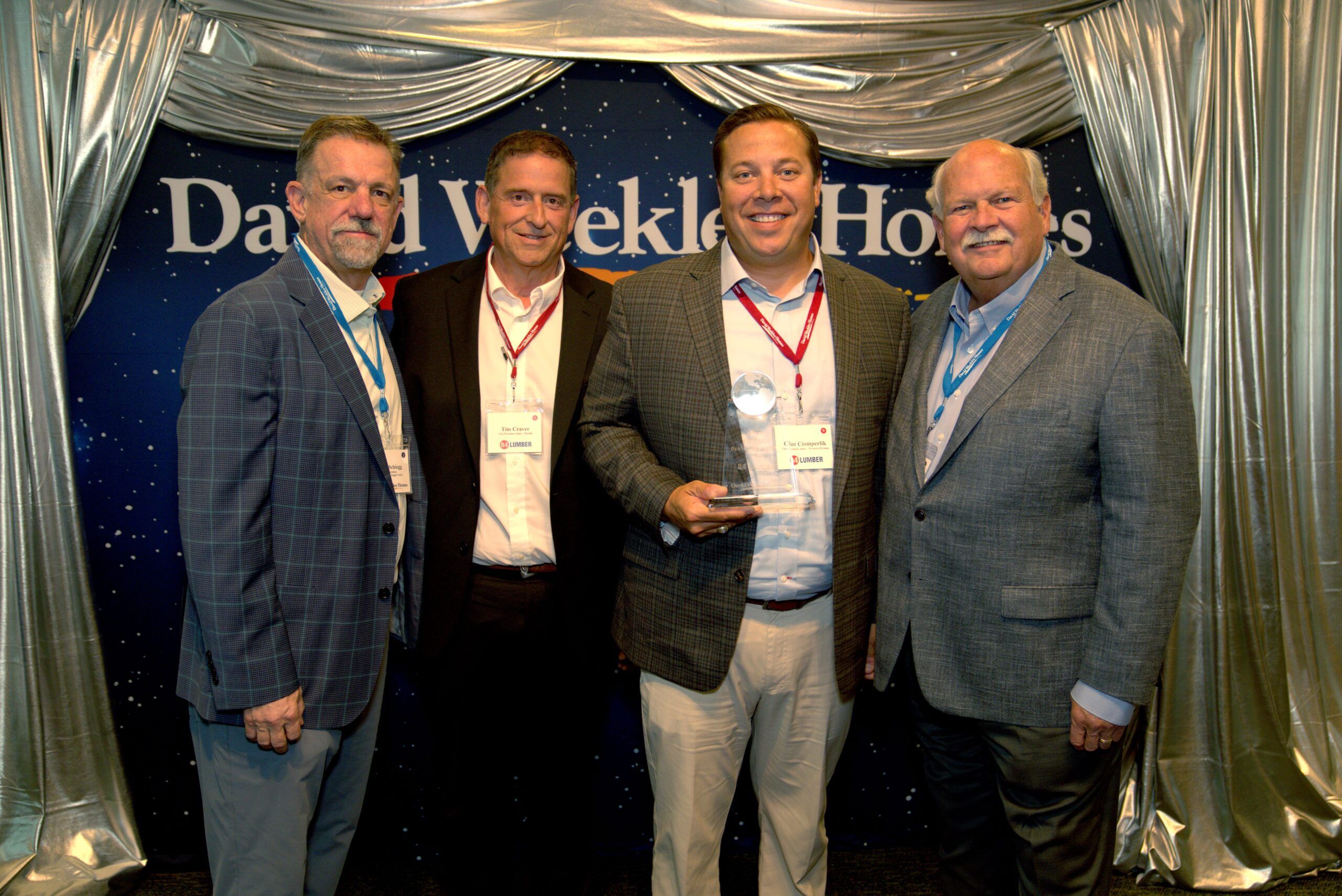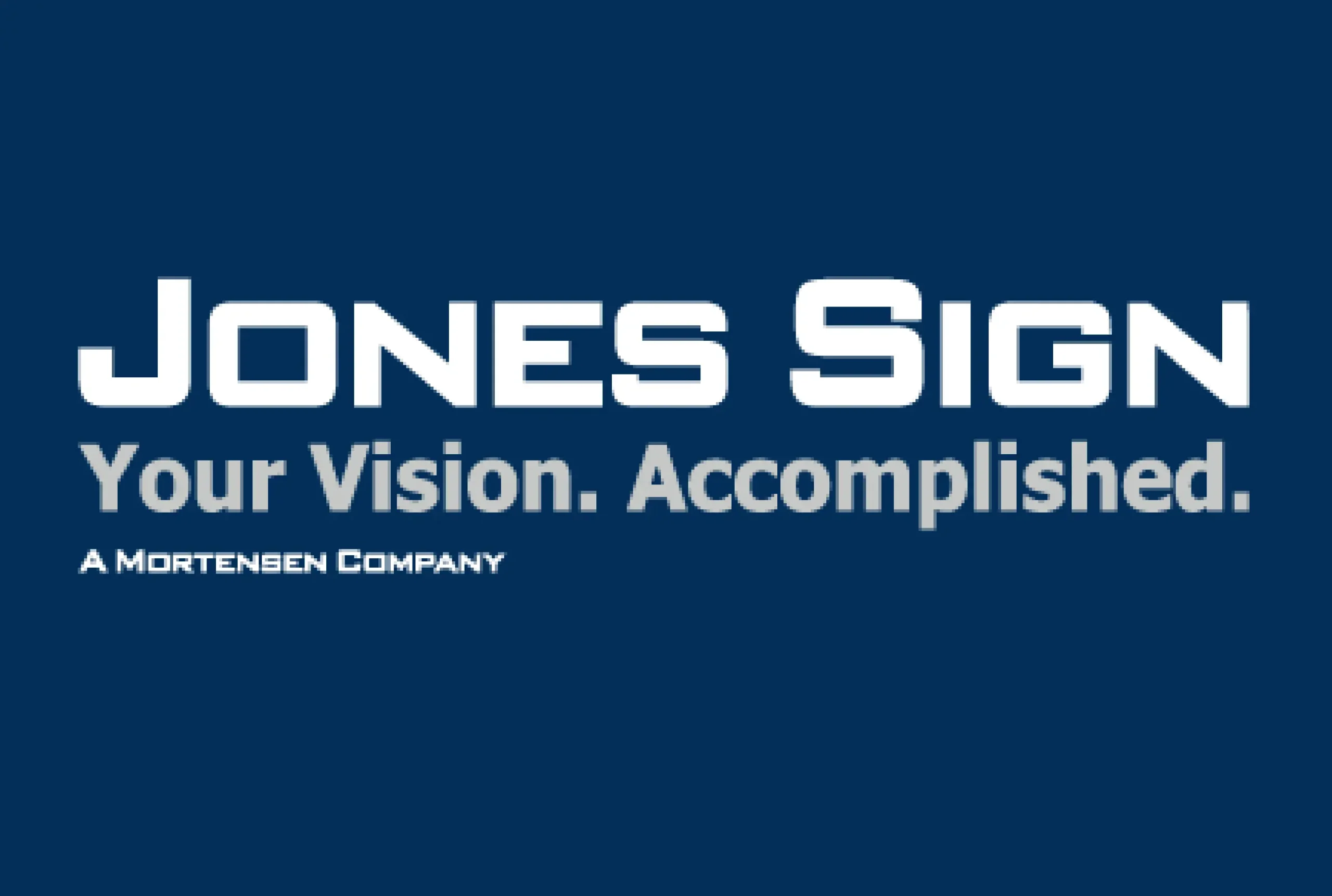Now that the International Building Code allows mass timber construction up to 18 stories tall, developers and architects in many U.S. jurisdictions are considering building big — with wood structures. A key reason is that life-cycle assessments of timber structures show vastly reduced embodied carbon, which directly impacts global warming
In one case – a new academic building for a major university – structures designer Buro Happold determined that a timber option would slash embodied carbon by more than half as compared to a comparable concrete structure.
“Mass timber offers newly viable options to significantly reduce embodied carbon in large-scale building projects,” says Paul Richardson, principal at Buro Happold and leader of the structural engineering team in their Boston office “By sourcing natural materials and building effectively, we’re making a powerful case for building to fulfill the ambitious visions of our clients while minimizing environmental impacts.”
Timber structure suppliers are similar to steel fabricators, says Richardson: They produce shop drawings and calculations, procure materials, and fabricate and ship them to the project site in coordination with the construction team. What’s different? The wood species, sizes, layups and connections are unlike steel detailing, and calculations demand experience and knowledge. That’s why Buro Happold advocates for early design assist services with a carefully written request for proposals, or RFP.
New Timber Projects
Done well, the results are both sustainable and beautiful. Richardson points to a number of recent institutional works involving Buro Happold’s structures team, led by women including partner Yasmin Rehmanjee in New York, and principal Suzanne Provanzana in Chicago, as well as principal Stephen Curtis in New York.
The latest examples include the new Recreation and Wellness Center at Quinnipiac University in Connecticut and their ongoing work on Amy Gutmann Hall at the University of Pennsylvania, notably the first mass timber structure in Philadelphia.
For Amy Gutmann Hall, Buro Happold is collaborating with the university and its architecture team of Lake|Flato and KSS Architects to create the new 116,000-square-foot building, consulting on structures, mechanical, electrical, and plumbing engineering, as well as lighting systems. Designed as an active, data-driven innovation center of six stories and incorporating novel bio-inspired computing paradigms and social science laboratories, the six-story project will also be among the tallest mass timber structures in the wider Pennsylvania region.
Photo Courtesy: Buro Happold
For Quinnipiac University’s Mount Carmel Campus in Hamden, Conn., the new health-centered multipurpose facility is designed with extensive recreational facilities, an updated wellness center, several fitness studios and outdoor terraces with a retractable wall opening to the exterior space. A key consideration in the project’s design — bringing the outdoors in and connecting surrounding natural areas — is considered essential to well-being. In line with this goal, the project is designed to achieve LEED Gold certification, including its incorporation of mass timber in an innovative structural design.
Climate Leadership & Timber
Buro Happold’s focus on mass timber is further demonstrated in its recent presentations, given to select audiences nationally, on “Mass Timber and Reducing Embodied Carbon.” Also of note is their upcoming white paper on sustainability in the aviation sector, with a central case study in the firm’s research: an unusually large-scale mass timber structure at the Portland International Airport. Through design work and field study, Buro Happold illustrates and advocates for the benefits of vertically integrated sourcing, design-assist delivery, and sustainable sourcing of natural materials.
While the production and implementation of structures made with steel and concrete emit carbon at high levels, mass timber represents significant amounts of captured carbon and can be used either exclusively or in combination with these more traditional mediums. By opting for mass timber over traditional systems, the engineering team can commit to maximum sustainability from the onset of a project. That has been a key motivation for Buro Happold’s decade-plus of work investigating design approaches for engineered wood materials including cross-laminated timber (CLT) and glue-laminated timber (glulam).
“Innovation in this area is one of the most effective tools available to continually reduce embodied carbon, and work toward a better built environment that is sustainable in every step from construction to operations to its longest-term impact on the climate,” adds Richardson.
Photo Courtesy: Buro Happold













