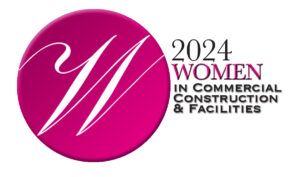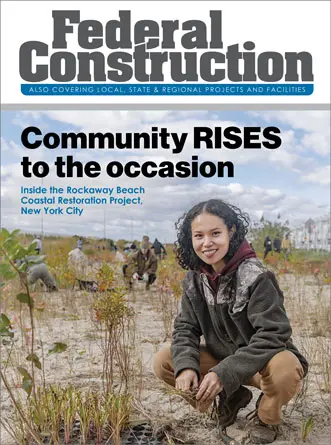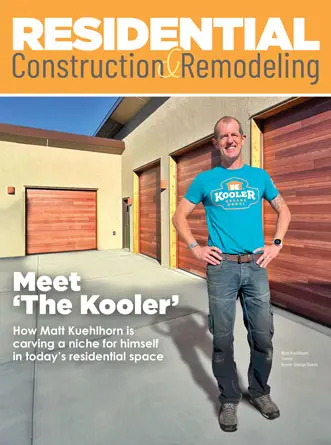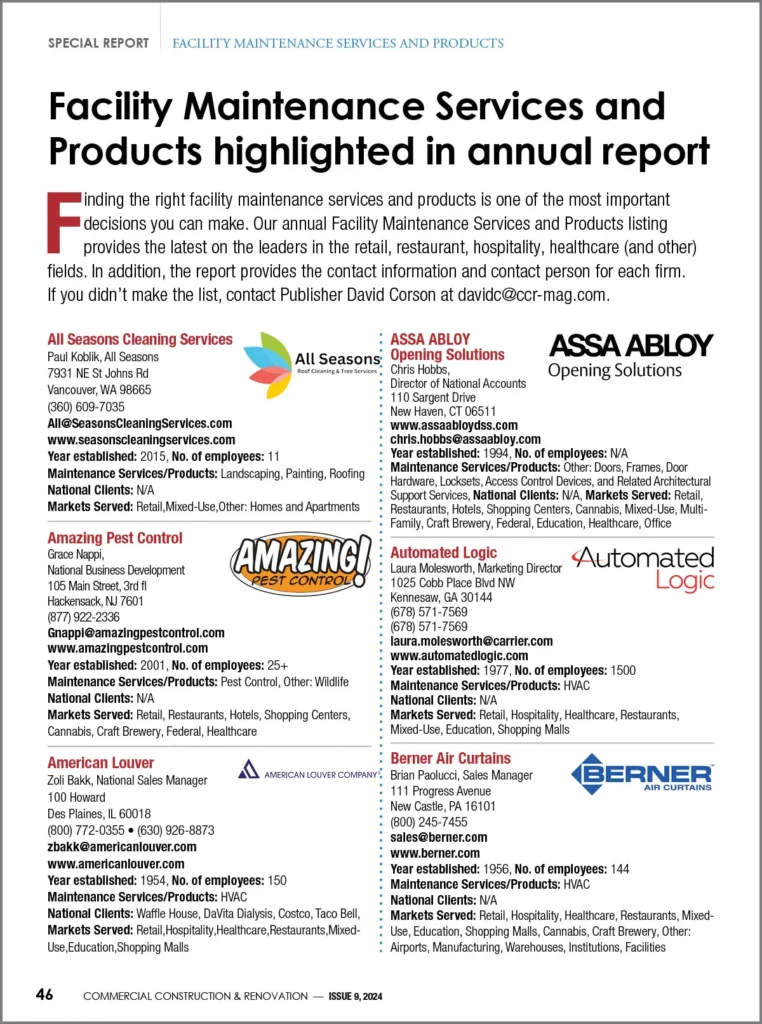It’s no secret that the US housing market is currently facing low inventory. On top of that, costs related to construction are at an all-time high. Potential homeowners are forced to seek out alternative living options in order to find acceptable housing.
Enter the barndominium. The increasingly popular barndominium offers design and function versatility while being economical, energy efficient, and low maintenance. What is a barndominium, exactly, and how is it different from mainstream new build choices?
What is a Barndominium?
Also known in some circles as a barndo, a barndominium is an open concept building, often made from a metal, steel or sometimes wood. The interior is similar to a warehouse, affording limitless design possibilities. The exterior is covered in metal, just like a warehouse or barn.
Barndominiums carry the entire weight of the roof system along the perimeter. Built with the idea of combining living quarters with workspace, they have the design flexibility for walls to be moved around in order to customize the layout and room sizes.
Why are Barndominiums So Popular?
The living area of a barndominium includes the same amenities and comfort found in a regular home. Basics from plumbing and electricity to more luxurious options like a second story, vaulted ceiling, open floor plan, and even a wrap-around porch are all possible. The work area of a barndominium can include anything from a simple storage area with barn doors to a large workshop. It can be customized to meet particular business requirements.
A barndominium is a cost-effective way to use space to its fullest potential to house all areas of your life.
What are the Benefits of a Barndominium?
Similar to shipping container homes, barndominiums provide ample space to live and work, among other benefits.
Durable
A steel barndominium is resistant to issues such as rot, pests, and deterioration, ensuring a long-lasting and low-maintenance living and working space.
Affordable
Barndominiums are designed to be cost-effective without compromising on quality. Streamlined production processes and efficient material usage provides an affordable housing option that doesn’t sacrifice durability or aesthetics.
Customizable
Reflecting individual style, a barndominium lets you create a personalized living space that suits your needs and preferences. Specific room configurations, an open floor plan, or unique architectural details can come to life with customizable designs.
Energy Efficient
Insulation options and energy-efficient windows and doors help to effectively regulate temperature in a barndominium while reducing energy consumption. This not only lowers utility costs, it makes the home more environmentally friendly.
Versatile
In addition to living area, open spaces within a barndominium can serve various purposes, including studios, workshops, inventory storage areas, or recreational spaces. This level of adaptability lets you customize your living space according to your needs.
Quick Construction
When erected by an experienced team, a barndominium can be constructed in a timely manner thanks to pre-engineered components. A quick construction time-frame minimizes disruptions and allows new homeowners to move in faster.
How Much Does a Barndominium Cost?
A barndominium is a financially feasible choice for a home. The thing to remember is that certain things must be in place before construction begins.
- A barndominium must have the right type of foundation. Because it is a metal building, the foundation must be able to handle the weight of a metal building. While barndominium foundations do use more concrete than a typical home, the strength of such a foundation is unmatched by regular home building. Invest the money in a good foundation.
- Work with an experienced designer who already knows how to plan for such a structure. A home designer who has experience with barndominiums will know the best way to handle construction issues such as insulation and climate control.
- Get a building permit and make sure that a barndominium will be approved by the HOA in the area you want to build in. When you get your plans approved, take them to your loan officer.
- Make sure that the contractor you want to work with is experienced in barndominium building. Ask to see past work and check online for reviews.
While barndominiums may involve up-front costs for land preparation and foundation building, they are less expensive to live in and maintain than traditional homes. Cost savings are passed on to the customer in terms of construction expense, energy efficiency, and low maintenance.
Are Barndominiums Hard to Insure?
Not all insurers will be willing to cover a barndominium, so the key is to shop around for some that will. Because they are built out of metal and steel, barndominiums are better able to withstand extreme weather conditions and can last up to 100 years.
Insurance in most states will be the same amount as for any other structure as long as it meets certain requirements.
Begin the Barndominium Process
If you’re ready to start planning your barndominium – make sure to explore US National Steel, they’ve been leading the steel building industry for a number of years, and always provide affordable and innovative sustainable building solutions for barndominium considerations.

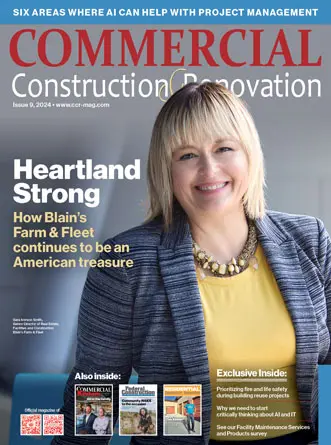






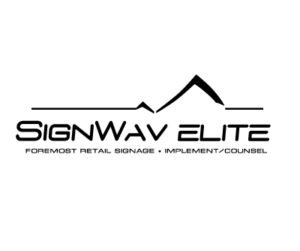



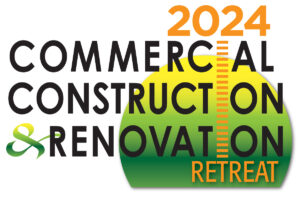 The 2024 virtual Men’s Round Table will be held Q4, 2024, date TBD.
The 2024 virtual Men’s Round Table will be held Q4, 2024, date TBD.