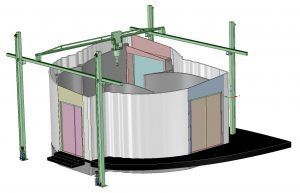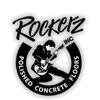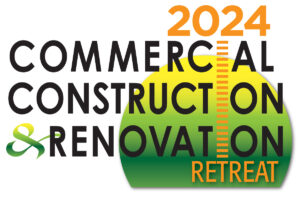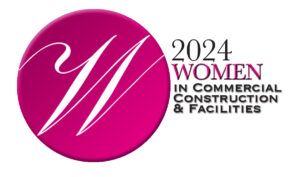
The construction of Europe’s first 3D printed building has begun. 3D Printhuset is 3D printing The BOD building in Copenhagen Harbour. – Fully permitted, in 100% accordance with European norms and standards, and with special attention to the environmental footprint – To celebrate that the construction of Europe’s first 3D printed building has begun, 3D Printhuset invites all interested to the red ribbon cutting and press event on Monday, September 11 where live 3D construction printing can be seen
Pioneer Berok Khoshnevis, Contour Crafting formulated the concepts of 3D construction printing, while Winsun, TotalKustom and Apis Core paved the way with their remarkable constructions in Russia, Asia and the Middle East. So far Europe has not had the privilege of having a building made by 3D concrete printing, and definitely not one that could fulfill the strict European building codes. This is about to change, as 3D Printhuset, Denmark has started the construction of The BOD (“Building on Demand”), a small office hotel in Copenhagen Harbour using 3D printing for the foundation and walls. The building has already been permitted, the basis foundation has been laid and the whole construction is being made in accordance with all European norms and standards.
While 3D printed buildings have appeared in many other places around the world, nobody so far has been able to apply this new technology for constructing a building according to the strict European regulations. Until now the most complete actual projects done in Europe have been the bridge in Spain made by Acciona and the D-Shape technology developed by pioneer Enrico Dini (Italy) and building components like benches, pavilions and columns made by Xtree (France) and Cybe Construction (Netherlands). While it is known that many European projects potentially are underway for 3D printed buildings (like the Vergaderfabriek by Cybe Construction in Netherlands and the YHNOVA by University of Nantes), no one until now has received the necessary approvals and started the actual 3D construction printing. But that has all changed now:
Henrik Lund-Nielsen, CEO of 3D Printhuset said: “Following our participation in the Danish government funded research project “3D Construction Printing” ad our research into and visits to over 35 3D construction projects all over the world, we saw the need for proving that the 3D print technology successfully could be applied for buildings, also in Europe and in full compliance with the strict building regulations we have here. The BOD building that we have begun constructing using on-site 3D printing of concrete in Copenhagen Harbour is that proof.
The BOD building (www.3DPrinthuset.dk/The-BOD/) will also serve other purposes than proving the viability of 3D construction printing in a European context, as Henrik Lund-Nielsen explained: “The BOD building is a small office hotel, but the building in essence is a demonstration and inspiration project. We welcome any chance of cooperation for furthering the use of the 3D construction printing technology in the building sector, at the same time as we are very proud that we are responsible for the first building made with the help of this innovative technology. Like we have been inspired by the 3D construction projects done elsewhere, we hope that our project will inspire the Danish and European construction sector to embrace the technology and start applying it in more projects.”
For the same reason 3D Printhuset is downplaying the role and characteristics of the printer used for the project, as the main purpose is not to show case any particular 3D printer solution. The purpose is to demonstrate that 3D printing technology as such can be successfully applied to buildings in Europe and comply with the building regulations here, almost regardless of which specific 3D construction printer is being used. None the less 3D Printhuset has revealed that the printer used is a gantry type printer with an external dimension of 8*8*6 meter and a print speed of 2,5 meters per minute. It prints layers of 20 mm height with a width between 50 and 70 mm depending on the application.
3D Printhuset A/S, Dr. Tvaergade 26, 1302 Copenhagen K, DENMARK: www.3dprinthuset.dk
The BOD, which is short for “Building on Demand”, is named exactly like that to underline, that with 3D printing technology applied for building purposes the building process is automatized and there are less limitations with the design of the building. This is the reason why architect Ana Goidea (MAA) designed The BOD not only with curved walls, but these are in addition with a ripple effect to make the expression of the building even more organic.
Jakob Jørgensen, Technical Manager at 3D Printhuset A/S further explains: “Even if the BOD is less than a 50 sqm building, it is still large enough to illustrate some of the economical and architectural advantages of applying 3D printing technology to constructions. With traditional building techniques any shape that is organic or non-straight is a challenge, technically as well as with respect to costs.
The BOD does not contain any straight lines or walls, the only straight elements being the windows and doors, as with 3D construction printing low cost automatized fabrication of organic shapes is possible. Even when making the foundation, a non-straight shape provides expensive and difficult challenges when using the traditional methods, which is why The BOD building will not only have 3D printed walls, but also partly 3D printed foundation”.
Being located in Copenhagen, which is one of Europe’s green capitals with ambitions to become carbon neutral by 2025, 3D Printhuset has paid special attention to the environmental footprint of the BOD according to Michael Holm, Development Manager at 3D Printhuset. Not only will the project in itself according to Holm generate far less waste than normal, but 3D Printhuset also managed to increase the use of recycled materials such that the entire wall insulation is made completely with recycled materials and the concrete is to a large extent based on recycled tiles and sand. The printing recipe was developed in cooperation with Force Institute.
Jens D. Henriksen, concrete specialist at Force Institute said: ”We are excited about having participated and contributed to this project. We managed to develop a recipe which not only were suitable for 3D printing, but also had a significant share of recycled content. Denmark is among the front runners with respect to recycling, but in this project we even managed to go from the usual downcycling of building waste to recycling and upcycling”.
The BOD building is moving ahead very fast now. The basis foundation has been made, a building tent has been erected above the foundation and the printer is installed on site printing the upper part of the foundation and the walls. 3D Printhuset expects to complete the building during the fall.
To celebrate that the construction of Europe’s first 3D printing building is on the way, on Monday, September 11, at 15.00 3D Printhuset will host an open reception, where the press and all interested parties are invited to visit the building site and observe 3D construction printing live made by the large 8*8*6 meter concrete printer.
For further information, please visit www.3dprinthuset.dk.









 The 2024 virtual Men’s Round Table will be held Q4, 2024, date TBD.
The 2024 virtual Men’s Round Table will be held Q4, 2024, date TBD.













