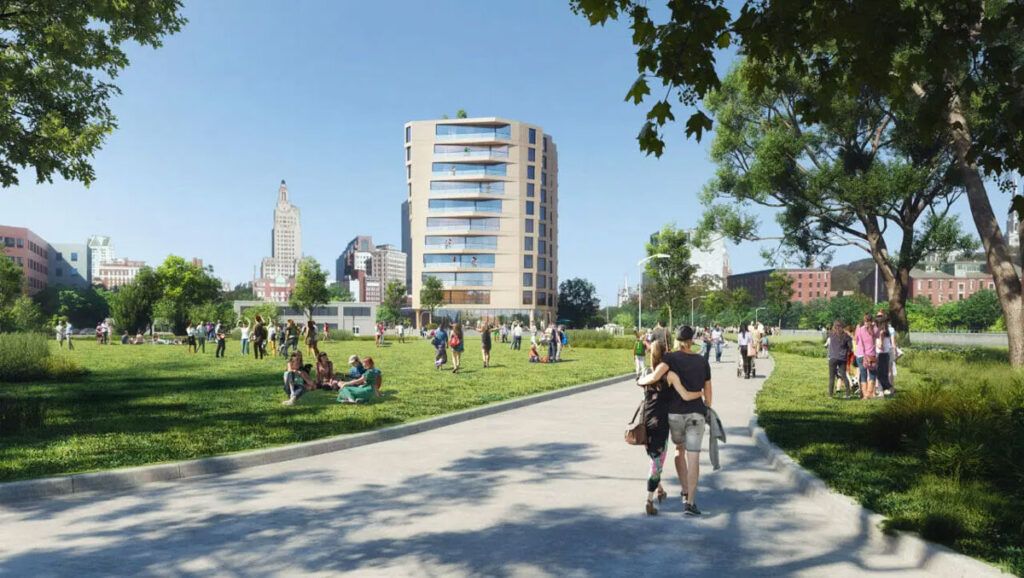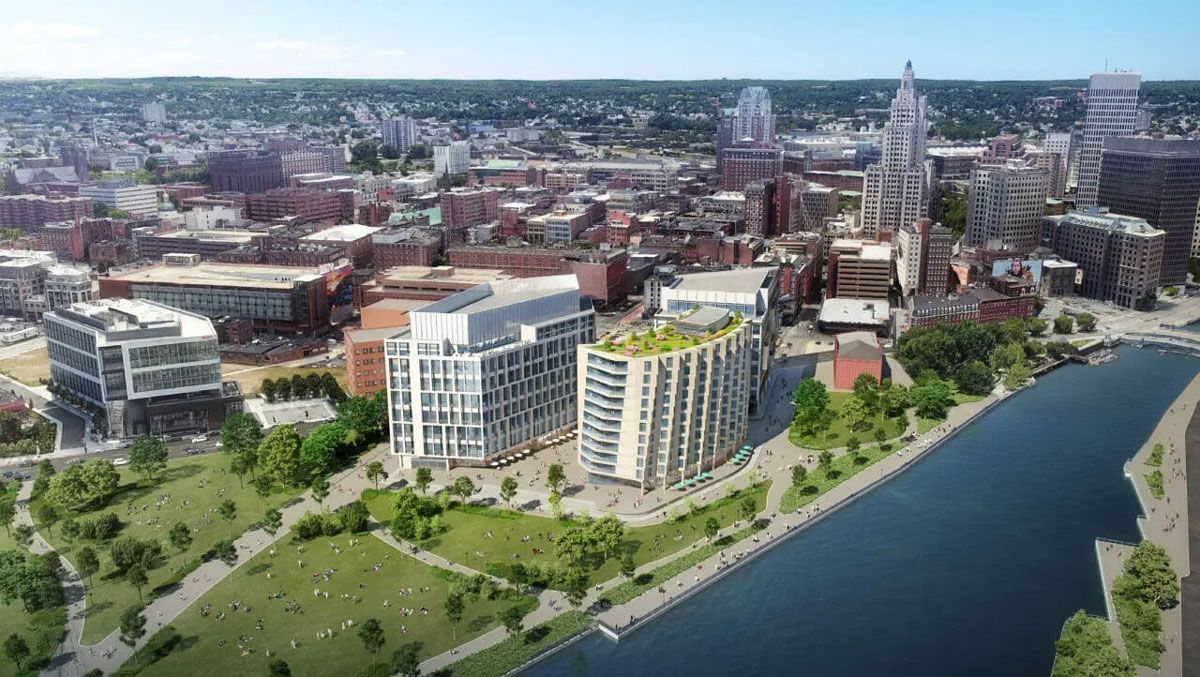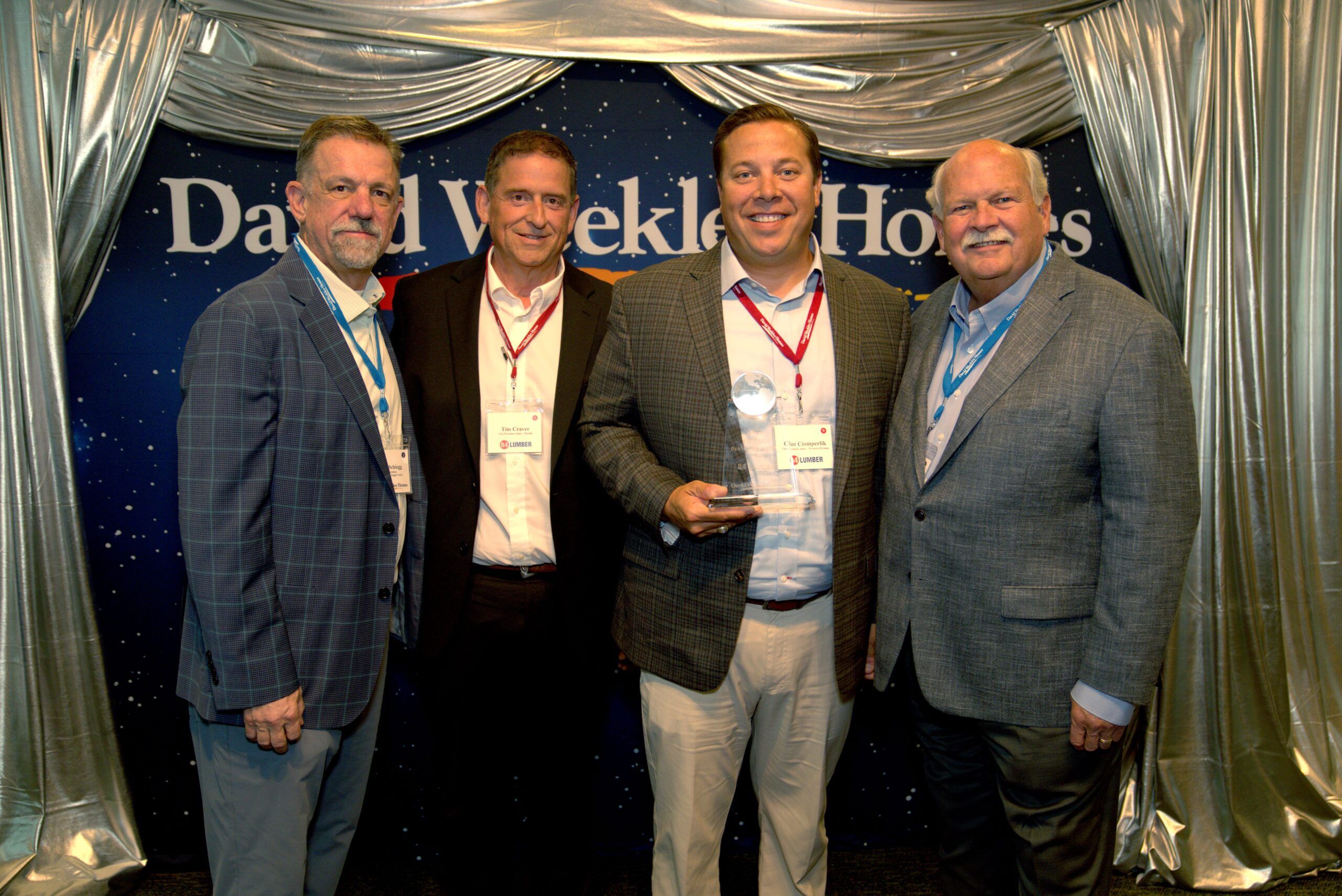In response to escalating environmental challenges, institutions are increasingly turning to sustainable master planning as a foundational strategy for creating resilient campuses. This approach both addresses climate change concerns and also integrates social equity and economic prosperity into the fabric of campus development.
River House revitalizes Providence’s Jewelry District, reclaiming an urban area previously affected by environmental degradation. This mixed-use residential community incorporates 270 beds specifically designated for Brown University graduate student housing.
Step 1: Create a Strategic Core Committee
Central to any successful sustainable master plan is the establishment of a core committee—a strategic decision-making team that guides the process from inception to implementation. This committee plays a pivotal role in engaging diverse campus stakeholders, ensuring that every decision aligns with overarching sustainability goals.
Step 2: Assess Existing Conditions
Before initiating the planning process, it is essential to conduct a thorough evaluation of the current campus conditions. This includes examining infrastructure and systems, existing plans, metering data, facilities records, operational reports, occupant surveys and any available performance data. Advanced technologies like digital twinning should be employed to create a baseline and establish standards for optimized tracking and reporting.
This extensive evaluation helps to pinpoint strengths, weaknesses, gaps, and opportunities, informing the setting of targets and the development of strategies to achieve institutional objectives.
This process provides a heat map of your campus, highlighting existing buildings, utilities and infrastructure most in need of sustainable updates to inform decision-making on how to address them. Moreover, it identifies straightforward, cost-effective solutions that can be quickly implemented.
 Step 3: Develop Goals & Climate Commitments
Step 3: Develop Goals & Climate Commitments
A sustainable master plan begins with setting goals aligned with the institution’s sustainability vision and mission, providing measurable metrics for tracking progress and reporting externally.
In partnership with master planners and consultants, the core committee will set quantifiable targets and timelines that align with climate commitments, empowering the group to easily navigate environmental policies and social awareness.
It is crucial to identify benchmarking targets, such as quantifying campus resource use, embodied carbon and occupant wellness, to compare against peers. This data-driven approach empowers stakeholders to make informed decisions, aligning with institutional goals and surpassing peer achievements.
Revolution Labs, designed by SGA, focuses on seamlessly integrating with the natural landscape, strategically placing structures to enhance outdoor experiences that enrich daily activities for its occupants.
How to Set Key Targets for Critical Areas
- Carbon Emissions: Set targets for both embodied and operational carbon emissions, aiming for carbon neutrality or broader goals. Focus on electrification strategies and industry-standard green certifications like LEED, Passive House and Living Building Challenge. Incorporate flexible designs for future innovations to keep lowering operational carbon with new technologies and include targets for construction materials and circular design planning to reduce embodied carbon.
- Energy Sources: Define ambitious yet achievable energy usage targets for each building type and design adaptable energy infrastructure for future technological integration. Utilize renewable energy and storage strategies, leveraging regional geothermal, wind and solar resources.
- Water Usage: Establish goals for low water usage fixtures, water reuse, intensive gray and, if possible, black water filtration and stormwater management. Ensure targets fully utilize all water conservation opportunities on campus.
- Occupant Wellness: Prioritize the health and wellbeing of campus inhabitants by setting standards for comfort and environmental connection early in the design process. Promote wellbeing through natural materials and aim for certifications like WELL or Fitwel.
- Resiliency: Integrate measures to ensure the built environment withstands climate challenges based on regional climate projections. Focus on minimizing environmental impact and reducing the environment’s impact on the campus with proactive solutions for operational continuity and safety.
Step 4: Engage Stakeholders
The core committee will spearhead decision-making and help identify key audiences that can provide valuable insights into the institution’s unique needs. Engaging stakeholders such as relevant city agencies, institutional departments like finance, planning, and operations, employees, facilities staff, students (in an academic setting) and the local community is essential. A robust stakeholder network ensures effective collaboration and implementation.
Facilitated by the core committee and consultant team, programming and envisioning sessions, surveys, and presentations with this broader group will translate outlined goals and commitments into actionable opportunities tailored to your campus.
Step 5: Study Campus Opportunities
Existing Assets
Identifying existing assets with the most significant energy or infrastructure strains on the campus is crucial for the success of a sustainable master plan. Once these assets are pinpointed, they can be evaluated for potential renovation or adaptive reuse opportunities.
With the primary goal being to enhance and expand existing building stock in a way that makes them more sustainable and functional, the demolition of an existing structure may be identified as a more effective solution to future sustainability objectives.
There is significant potential to refresh and reimagine existing spaces to meet growing demands. Reusing an existing structure often results in substantial savings in embodied carbon compared to new construction. These savings mainly come from the reduced need for producing and transporting new materials and these projects frequently require smaller construction teams.
Redefining the riverfront, Parcels 14/15 are integral to CV Properties’ strategic master plan aimed at blending residential and commercial developments for economic benefit. This expansive project, designed by SGA and includes Brown University-owned property, envisions over 500,000 square feet of development. Future phases propose state-of-the-art Class A laboratory and office spaces.
Site and Landscape Considerations
- Infrastructure: Effective space planning for utilities, central plants, and new infrastructure like geothermal, thermal storage, solar, and battery storage is crucial. Identifying potential site impacts and site permitting requirements is essential, whether for new installations or the rehabilitation, reuse or optimization of existing infrastructure.
- Water Conservation: Implementing strategies for Xeriscaping and rainwater and greywater reuse for functions like landscape maintenance, along with stormwater management, helps reduce the environmental load on municipal systems.
- Topography/Natural Resources: A thorough assessment of the campus’s natural features ensures that future improvements preserve these assets. This understanding allows for the integration of natural landscapes with building development, tapping into geothermal capabilities, protecting natural habitats, and identifying resiliency opportunities.
- Pedestrian-Friendly Campuses: Creating pedestrian-friendly campuses involves introducing multimodal pathways to encourage walking, biking, and other green transportation methods. This design encourages commuters to leave cars on the campus periphery, enhancing engagement with the campus’s architectural and environmental features.
- Gardens & Outdoor Spaces: Integrating native and drought-tolerant plantings throughout the campus promotes climate-appropriate landscaping. These green spaces help reduce the heat island effect, enhance biodiversity, and improve occupant wellness while engaging the community in sustainability efforts.
Building Opportunities
- Envelope: A well-designed building envelope is essential for energy efficiency and occupant comfort, acting as the first defense against external environmental influences. Standards should be set to guide envelope design, enhancing thermal performance.
- MEP Infrastructure: Mechanical, Electrical and Plumbing (MEP): These systems should align with campus needs, using high-performance, fossil-free technologies. Efficient MEP planning reduces grid dependency and supports the goal of Net Zero energy use. Technologies that minimize water use in HVAC systems are also crucial for campus conservation efforts.
- Building Orientation: The orientation of both existing and new buildings should be evaluated to optimize solar gain, daylight, and views. Understanding solar orientation allows for integrating shading strategies, landscaping, and strategic placement of new structures to reduce energy loads and enhance natural lighting.
- Material: Using low embodied carbon materials like mass timber and low-carbon concrete offers sustainability benefits and aesthetic potential. Sustainable interior materials should also be chosen to ensure occupant health, wellness and comfort.
- Waste Management and Recycling: Establishing ethical sourcing and waste removal practices from demolition through post-occupancy reduces environmental impact. Providing easy access to composting and recycling empowers users to participate in sustainable practices directly.
Williams College Garfield House, a 40-bed residence hall spanning 16,500 square feet, is designed to meet Passive House (PHIUS) standards, aiming for a targeted Energy Use Intensity (EUI) of 28.
Step 6: Define Action Items, Timeline and Preliminary Cost Estimates
Achieving sustainability goals requires clear action items and timelines to maximize efficiencies and returns on investment. It is important to look at the cost of these efforts holistically. A sustainable master plan informs phased approaches, low investment initiatives, and identifies shorter-term projects that allow real estate and facilities to strategically implement upgrades. This evolving framework sets standards for future campus development, accelerating sustainable initiatives.
Involving an experienced construction manager or cost estimator early ensures accurate planning for timelines and costs. A knowledgeable team can identify paybacks, grants and incentives to make the institution’s mission feasible.
Step 7: Implementation
Partnering with a qualified design team of campus planners, sustainability experts, and relevant consultants to implement these efforts provides your organization with the knowledge and tools to efficiently and effectively achieve institutional objectives and municipal mandates.
A decision-making matrix that includes all the sustainability action items discussed above, and their first cost and associated payback, is a necessary tool in this process to identify and rank solutions by their value from both cost, performance, and institutional benefit perspectives.
This allows your facilities and leadership teams to align the implementation of project opportunities in an informed, phased approach.
Sadaf Jafari, CPHC, LEED® AP BD+C, is Director of Sustainable Design at SGA.












