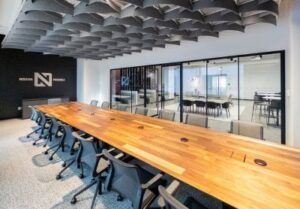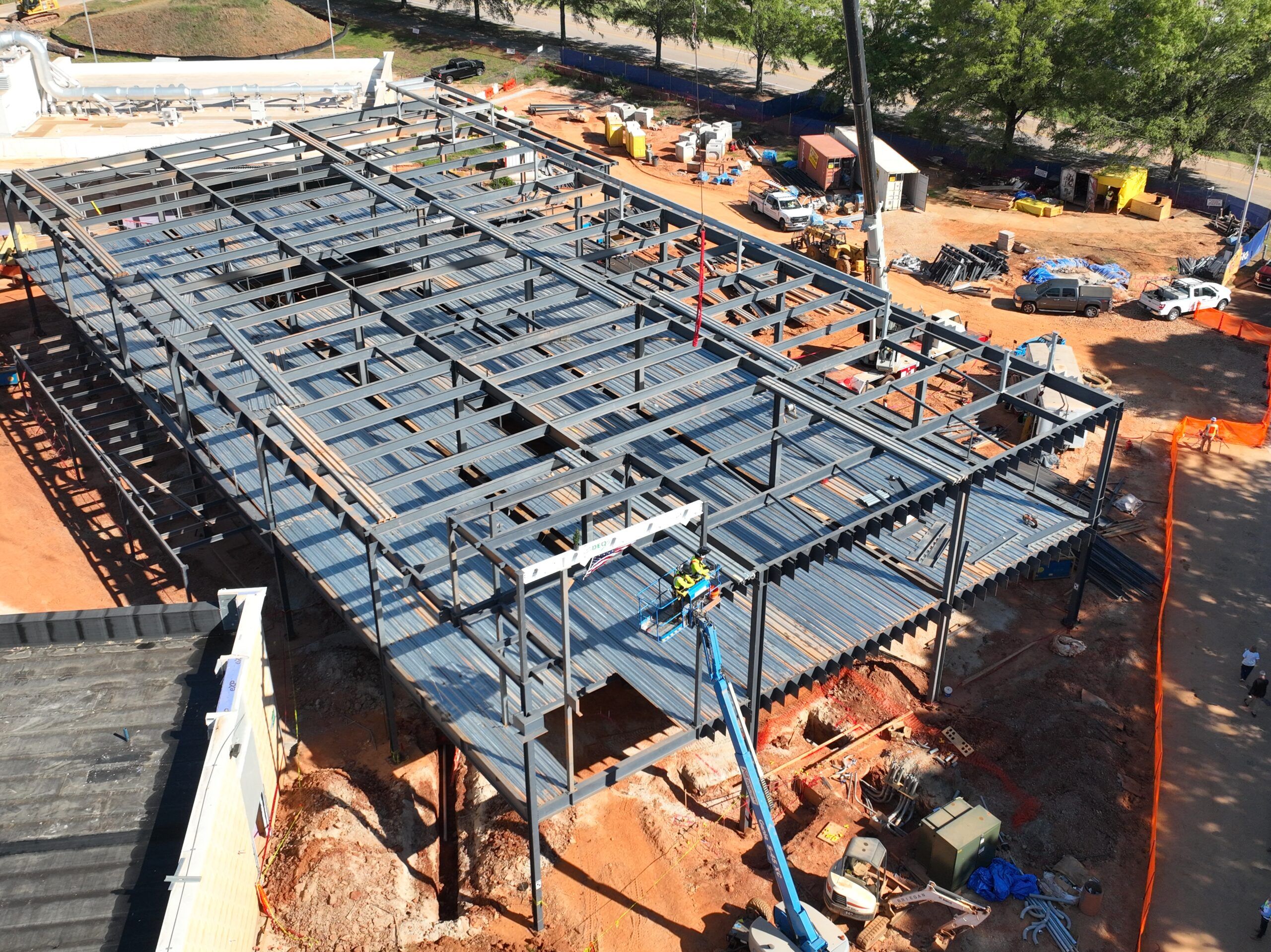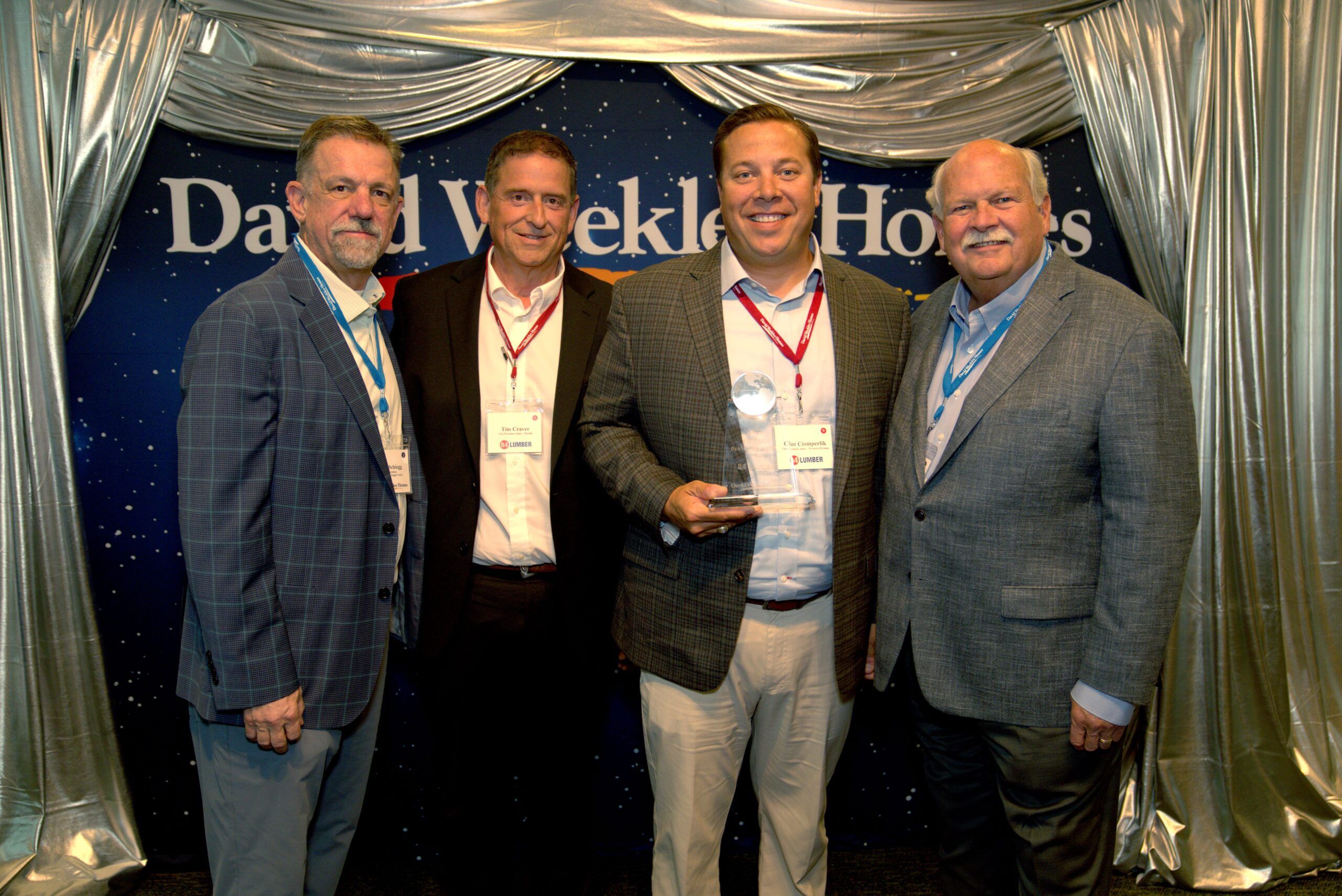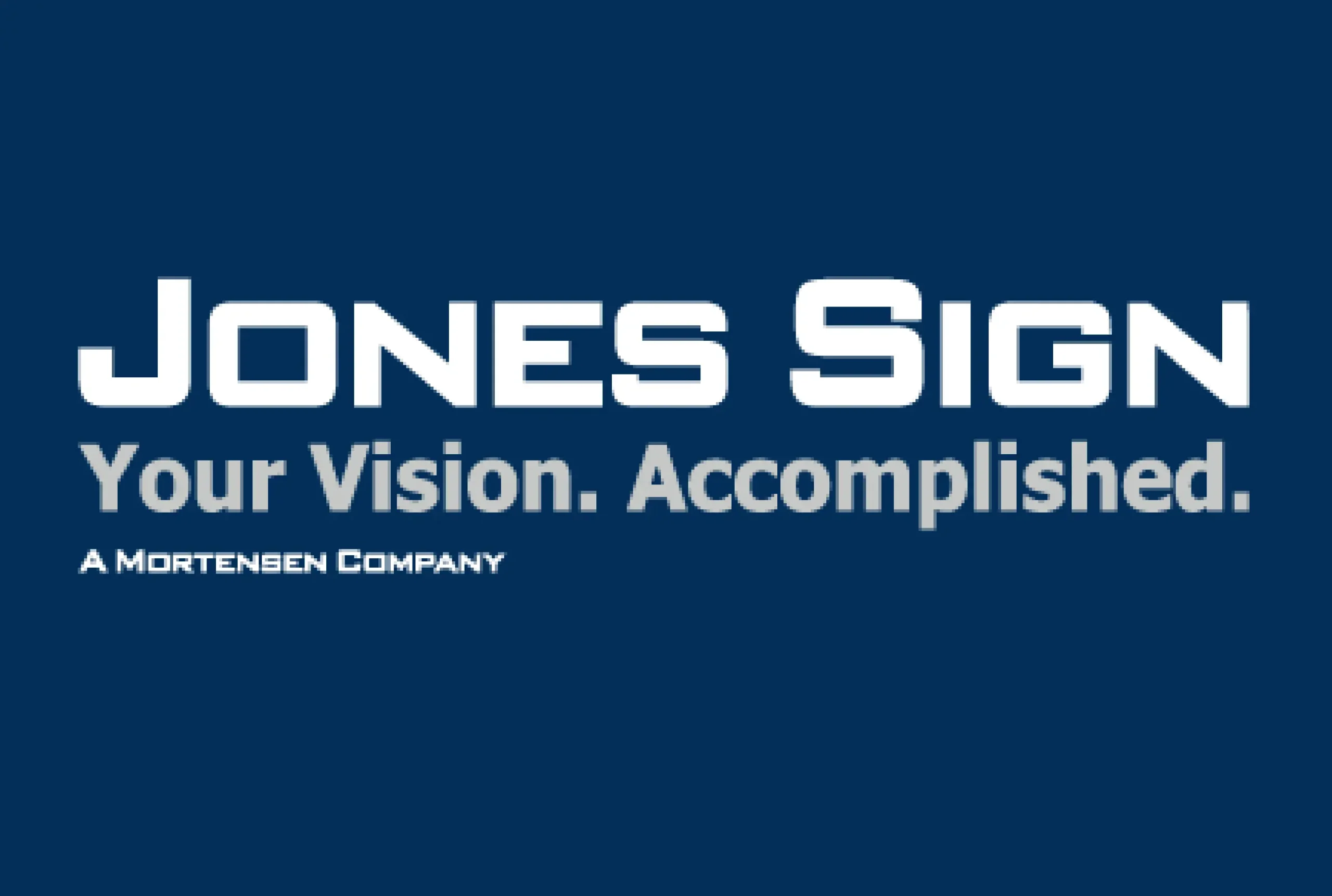The national leader in workplace strategy Dyer Brown has announced the completion of a major new headquarters on Boston’s waterfront for NOBLE, an acclaimed provider
of global sustainment and operations support for U.S. military and civilian government agencies.
Designed to align with the company’s unique culture and workflow, with fewer dedicated workstations and more collaborative and flex space, the highly adaptable and brand-inspired environment promises to elevate NOBLE’s efforts to expand in-person activity and teamwork, a hallmark of the company’s ethos and growth plans.
According to Dyer Brown’s Sara Ross, the 12,700-square-foot workplace is the result of a close partnership between her team of designers and a committee composed of NOBLE department heads.
The approach ensured clarity on all headquarters project goals and an orderly process for steering their workplace concepts and design solutions toward supporting organizational goals most effectively.
“Noble’s CEO and executives made clear that in-person collaborative work is essential to their success and realizing growth potential,” says Sara Ross, LEED AP, principal and director of Enterprise Services for Dyer Brown.
“They also wanted to be competitive in recruitment and retention of talented professionals, so creating a leading edge workplace that would put them even more prominently ‘on the map,’ so to speak — with appealing amenities and a vibrant culture focused on teamwork — was a priority.”
Ross notes that recent national surveys indicate worker preferences increasingly favor hybrid work arrangements, striking a balance between remote and in-office hours, a factor taken into account in the design of a new headquarters for NOBLE.

Image Courtesy of: Dyer Brown
A Leading-Edge Workplace
The client-consultant collaboration effort led by Dyer Brown began with engagement in a focused predesign visioning process, kicking off with a survey of NOBLE’s departmental leaders to produce a concrete set of workplace operations and design goals. The visioning results revealed an emphasis on celebrating company culture, supporting collaborative work modes, and integrating flexibility into the space to accommodate changes in workflow and anticipated growth. The department heads then formed a design committee, which met regularly with the project team led by Ross.
The result is a crisp, appealing and amenity-rich setting for employees to be comfortable and optimally productive, with a brand-inspired yet sophisticated aesthetic befitting a global procurement and logistics provider to the world’s largest government and military entities. The centerpiece is a reception lounge that doubles as a community space for informal meetings or a quick lunch — visitors see this area first, giving them a window into Noble’s culture. Exploiting high ceilings and large window spans the design delivers an airy, bright atmosphere, with ceiling clouds to balance acoustics and define specific areas such as the primary conference table or the pantry amenity.
From the community space, corridors with overhead baffling serve as transition “tunnels” leading to the work areas drenched in natural daylight and featuring perimeter meeting rooms, huddle zones, phone booths, and a variety of furniture arrangements, representing a reduced emphasis on individual workstations. Aesthetically the design committee
opted for a neutral palette dominated by black, white, grey, and natural wood finishes as a “backdrop” for the brand, with patterns, textures, and occasional pops of red as accents.
Throughout the workplace Noble’s company history and legacy are revealed through showcased products, displays of artifacts, and environmental graphics. According to Dyer Brown, the design truly reflects the company and its employees because their input formed the basis for all decision-making.
Ross adds, “More importantly, Noble leadership tells us the headquarters has helped them achieve short term goals for boosting in-person attendance, and they believe it will positively impact future recruitment efforts.”
About Dyer Brown
As an LGBT-owned and -operated architecture and interior design firm known for its broad array of integrated, vertical services, Dyer Brown is recognized nationally for its award-winning portfolio of architecture and interior design projects. Known for its unwavering commitment to both design excellence and client service, Dyer Brown’s 40 professionals forge
long-lasting relationships with business leaders, building owners and brokers, institutional leaders and collaborators. Dyer Brown believes that buildings and spaces — the backdrop to our daily, shared experience — should always be inspiring, useful and enjoyable. Award-winning work and a detailed overview are found at dyerbrown.com.
Feature Image Courtesy of: Dyer Brown












