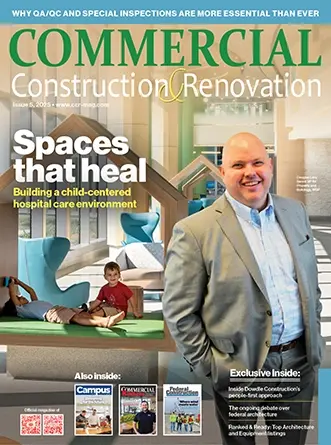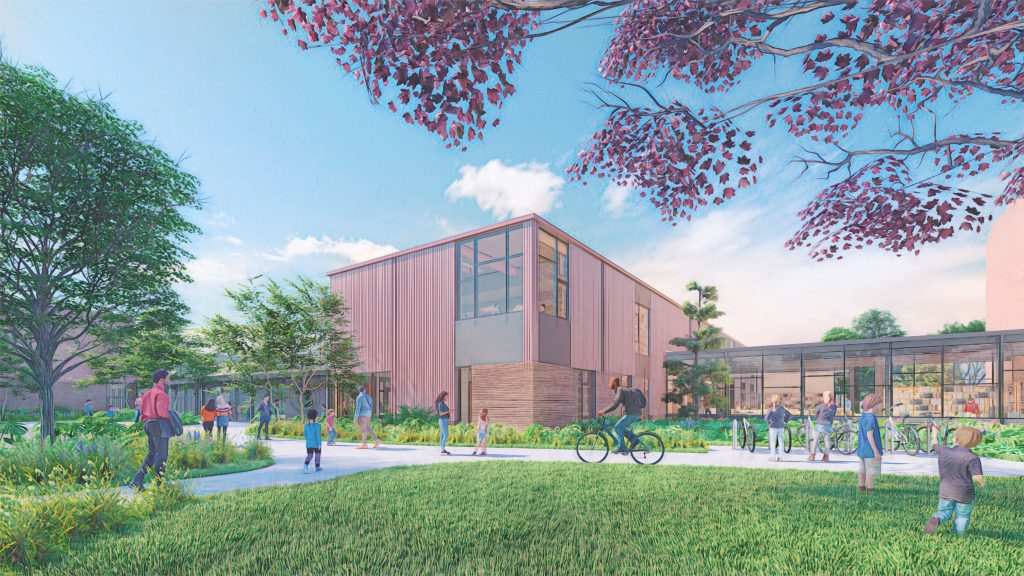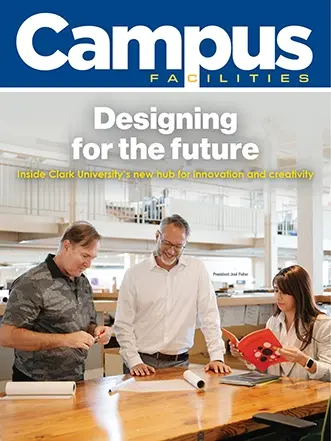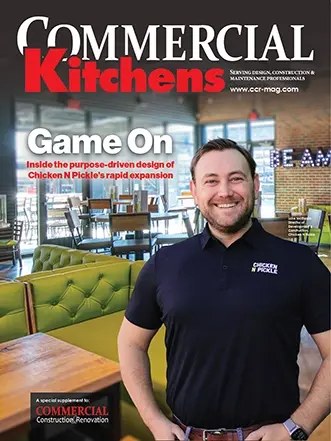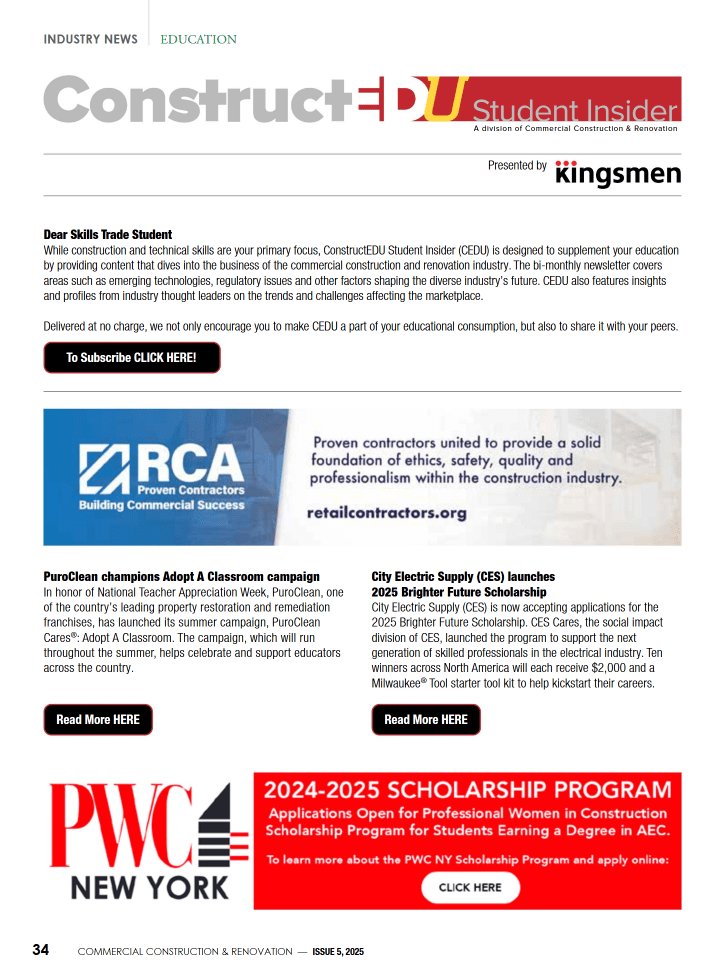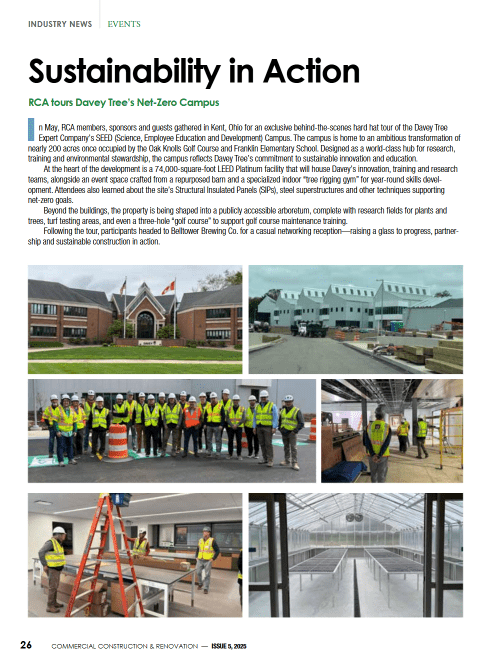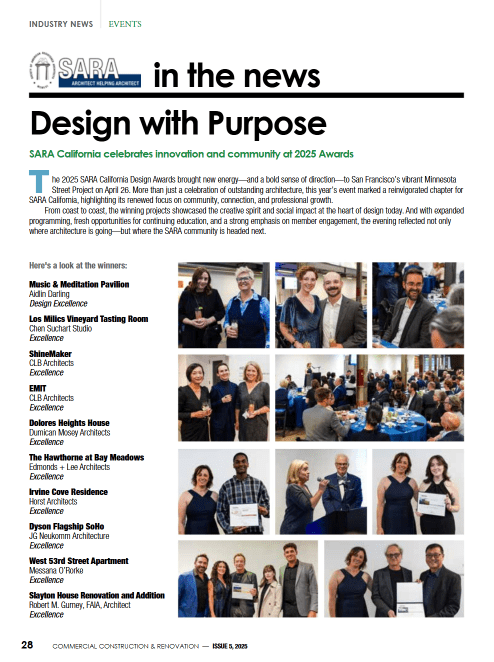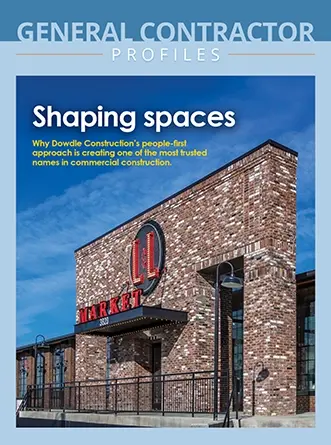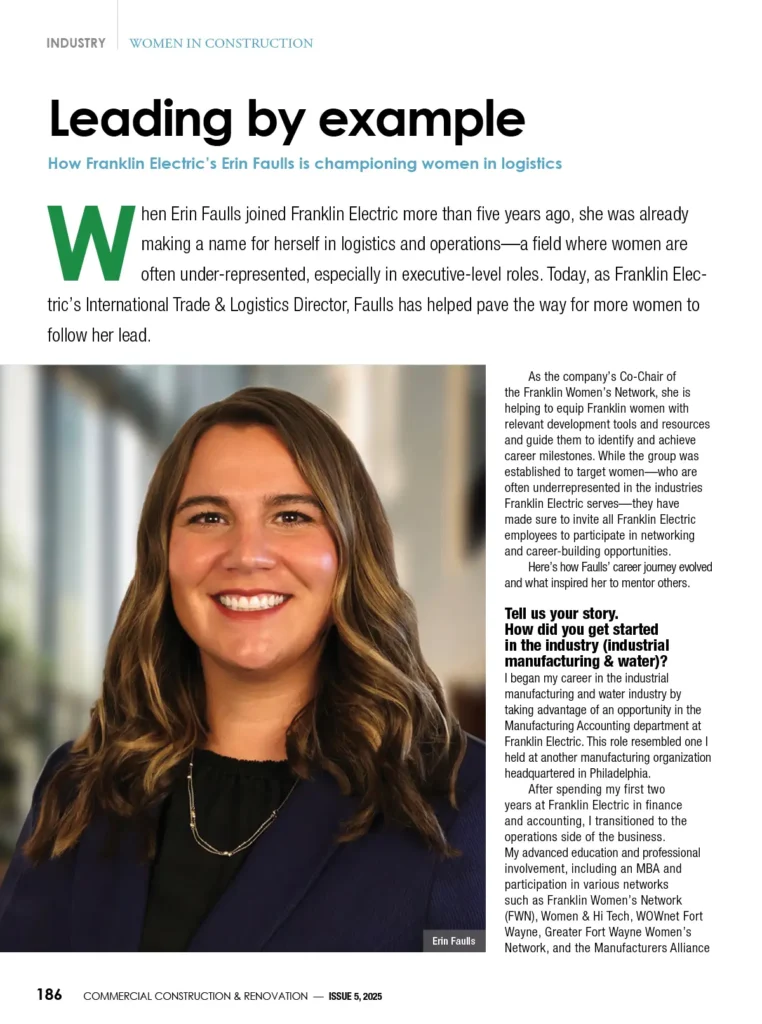Currently leading the campus expansion of the Center for Deaf and Hard of Hearing Youth (CDHY), an academic campus serving more than 120 students in Washington state, global construction and development firm, Skanska, conducted several workshops at the start of the project to gather candid feedback, partnering with students through visual, hands-on exercises with color coded blocks and drones to capture what their dream classrooms looked like. This collaboration was instrumental to the design process, ensuring the team could incorporate unique elements that enhanced accessibility, comfortability, and sensory experiences including:
- Glue-laminated wood for columns and beams, alongside cross-laminated timber for the roofing and floors to elevate acoustic vibrations important for various communication styles, as well as boast biophilic design
- Wider hallways at a minimum of eight feet to promote communication between students, allowing them the proper space to look at each other when using American Sign Language (ASL)
- Improved multi-purpose spaces that can maximize ASL instructional practices and support necessary technology infrastructure
In addition, Skanska is in the midst of transforming the Learning Independence for Tomorrow Academy (LiFT) in Florida, a K-12 school serving approximately 140 students with learning differences and neurodiversity, currently operating out of a local church. Converting a YMCA into a specialized facility, the revitalized campus will boast not only modernized classrooms, but therapy and sensory rooms, music and art spaces, a media center, gymnasium, microbusiness lab, culinary arts kitchen and more, to provide a state-of-the-art learning experience that celebrates diversity and promotes inclusion.

