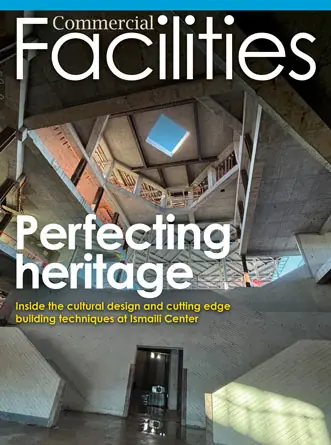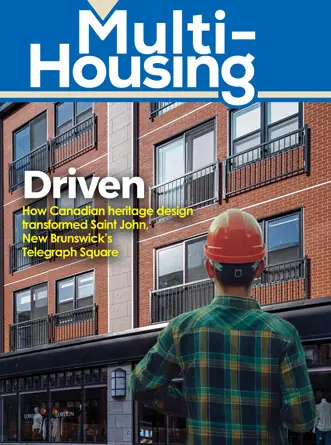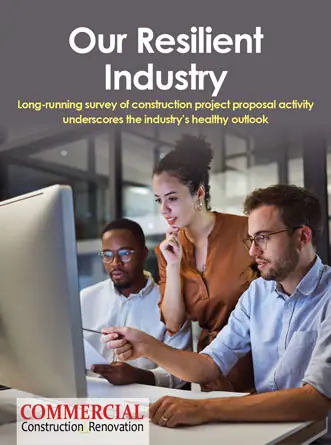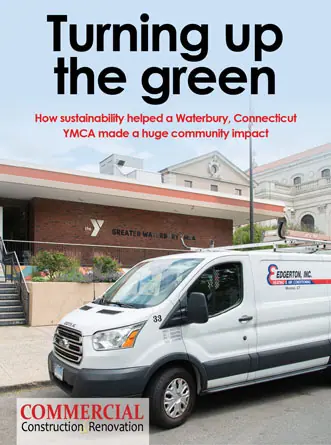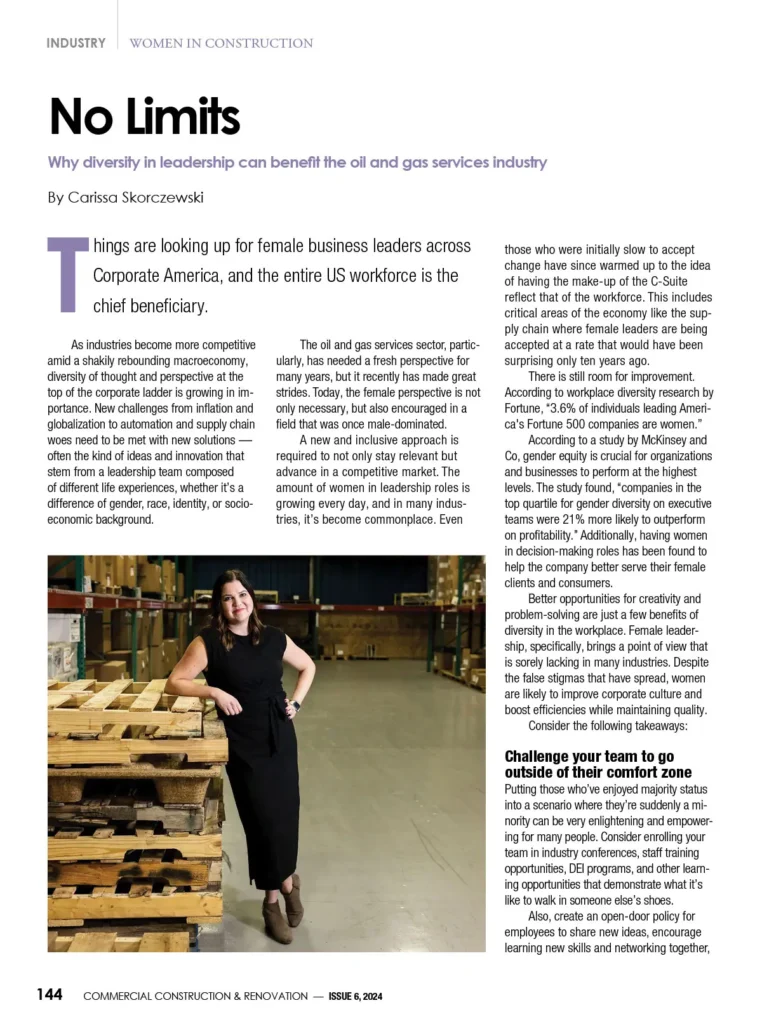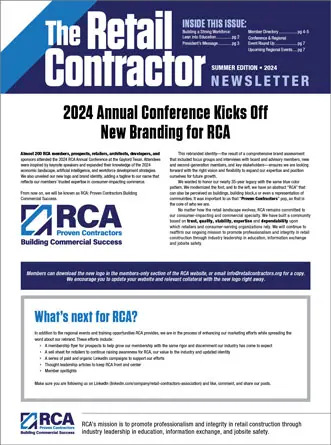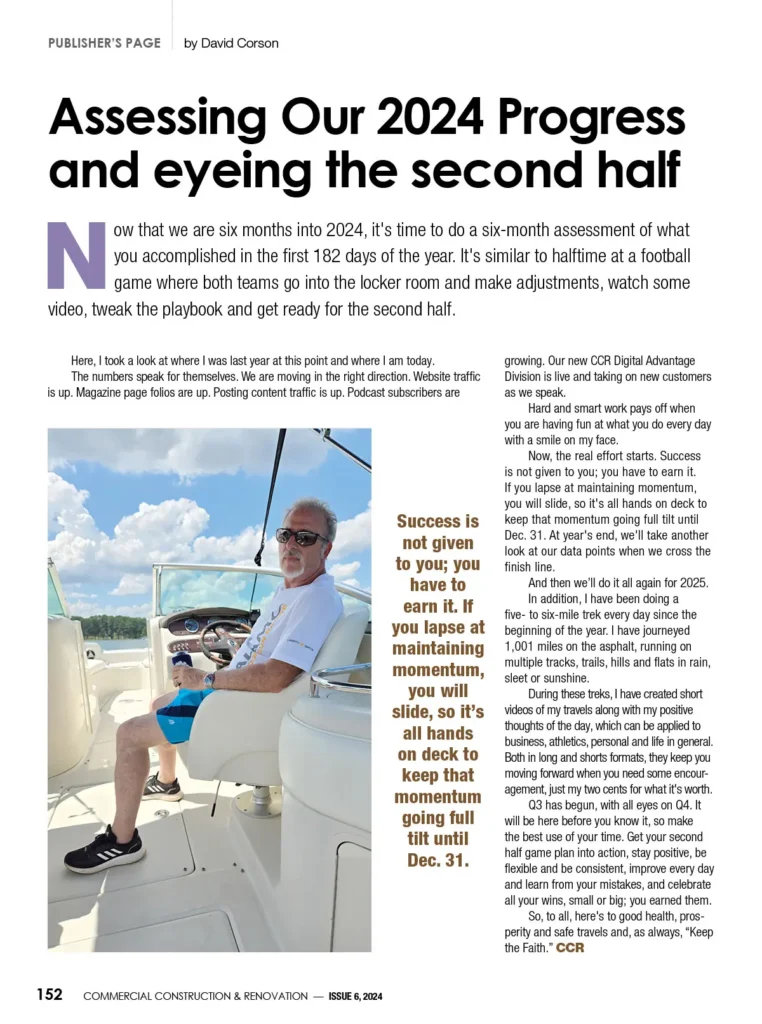In the last several years, it has been well reported that there is an inequity in the way buildings are conditioned. Most recently, it became national news when a New York political candidate requested a warmer room during a debate, arguing that workplace temperatures are notoriously sexist. How can building designers address inequities in the way buildings are conditioned?
Thermal comfort, a person’s preferred conditions in an environment, is a subjective study. It is both psychological and physiological, and as such one of the most complex and important aspects of building design. There are six factors that contribute to thermal comfort:
- Air Temperature — The temperature of the air surrounding the person.
- Humidity — The ratio of the partial pressure (or density) of the water vapor in the air to the saturation pressure (or density) of water vapor at the same temperature and the same total pressure.
- Mean Radiant temperature — The “perceived” temperature in an environment that is created by the average of the air temperature and radiant temperature of all facing surfaces.
- Air speed — The rate of air movement at a point, without regard to direction.
- Metabolic Rate — The rate of transformation of chemical energy into heat and mechanical work by metabolic activities within an organism. This is directly related to activity level in an environment.
- Clothing insulation — The increased resistance to sensible heat transfer obtained from adding an individual garment over the body.
These six factors are explained in the American Society of Heating, Refrigerating and Air Conditioning Engineers (AHSRAE) Standard 55, the current standard used for thermal comfort design in the United States. There are two approaches to determine which combination of factors to consider during the design process.
The first is the analytical approach, which assesses occupant responses to highly controlled environments so as to determine the optimal set points favorable to 80 percent or more of occupants. This method treats thermal comfort as constant state; all occupants are treated the same and disregards metabolic rate and clothing insulation. Climatic region is also disregarded.
The second is behavioral, or adaptive comfort. This model is contextual; it assesses all six factors of thermal comfort, as well as climatic region, seasons and individual occupant control of their environment.
Since the advent of mechanically cooled buildings, designers have typically taken the analytical approach to thermal comfort, only taking into consideration two of the six factors – air temperature and humidity – and applied them generally across different types of spaces and climatic regions. The result? Overly conditioned spaces and uncomfortable building occupants.
Conversely, when designers take into consideration the limitations of current standards and start looking at all behavioral or adaptive thermal comfort, new opportunities emerge. When air speed, radiant temperature, metabolic rate and clothing insulation are added into the equation, designers are no longer looking at specific set points on a thermostat, but rather a broad range of metrics that can provide thermal comfort satisfaction for a greater number of people. This strategy also works well with passive and natural systems, allowing the building to work within and not against its climatic region.
There are several ways to design for more equitable thermal comfort:
1. Provide areas with different thermal gradients. Office layouts are changing drastically, allowing individuals to be more mobile and to choose their own work environments.
- Offer different spaces with various thermal zones so that individuals can choose to work in an environment that provides better thermal comfort satisfaction.
2. Relinquish control. Allow building occupants to have control over their surroundings.
- ○ Provide operable windows. With the use of automated controls, building operators can ensure that windows are closed at the end of the day or in less than ideal weather.
- There are apps that allow users to provide feedback on the set points for the building, giving operations and maintenance personnel the information they need to better manage the building.
- Individual comfort devices can be used to control one’s individual environment.
3. Evaluate the space. Where is the building or space located? Who will be occupying it? How will they be dressed? What will they be doing? It is important to understand the context of building.
- Proper orientation, material use and design all contribute to the air flow, solar exposure and thermal comfort conditions.
- The cultural environment of the space should be considered.
- Design with the less predictable factors of thermal comfort in mind: metabolic rate and clothing insulation.
Maintaining thermal comfort is an important aspect of designing inclusive buildings or spaces. With an understanding of the six factors of thermal comfort and the climactic context, designers can shift design thinking towards individualized, more economical and comfortable heating and cooling solutions that benefit a greater number of people and more accurately reflect the modern workplace.
______________________________________________________________
Alissa Kingsley, RA, LEED AP, is an associate at Lord Aeck Sargent, a Katerra company, an award-winning architecture, planning, landscape architecture and interior design firm. For more information, visit www.lordaecksargent.com.

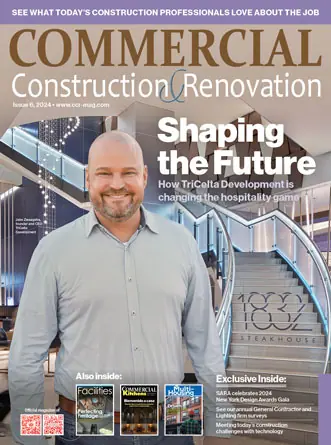







 The 2024 virtual Men’s Round Table will be held Q4, 2024, date TBD.
The 2024 virtual Men’s Round Table will be held Q4, 2024, date TBD.


