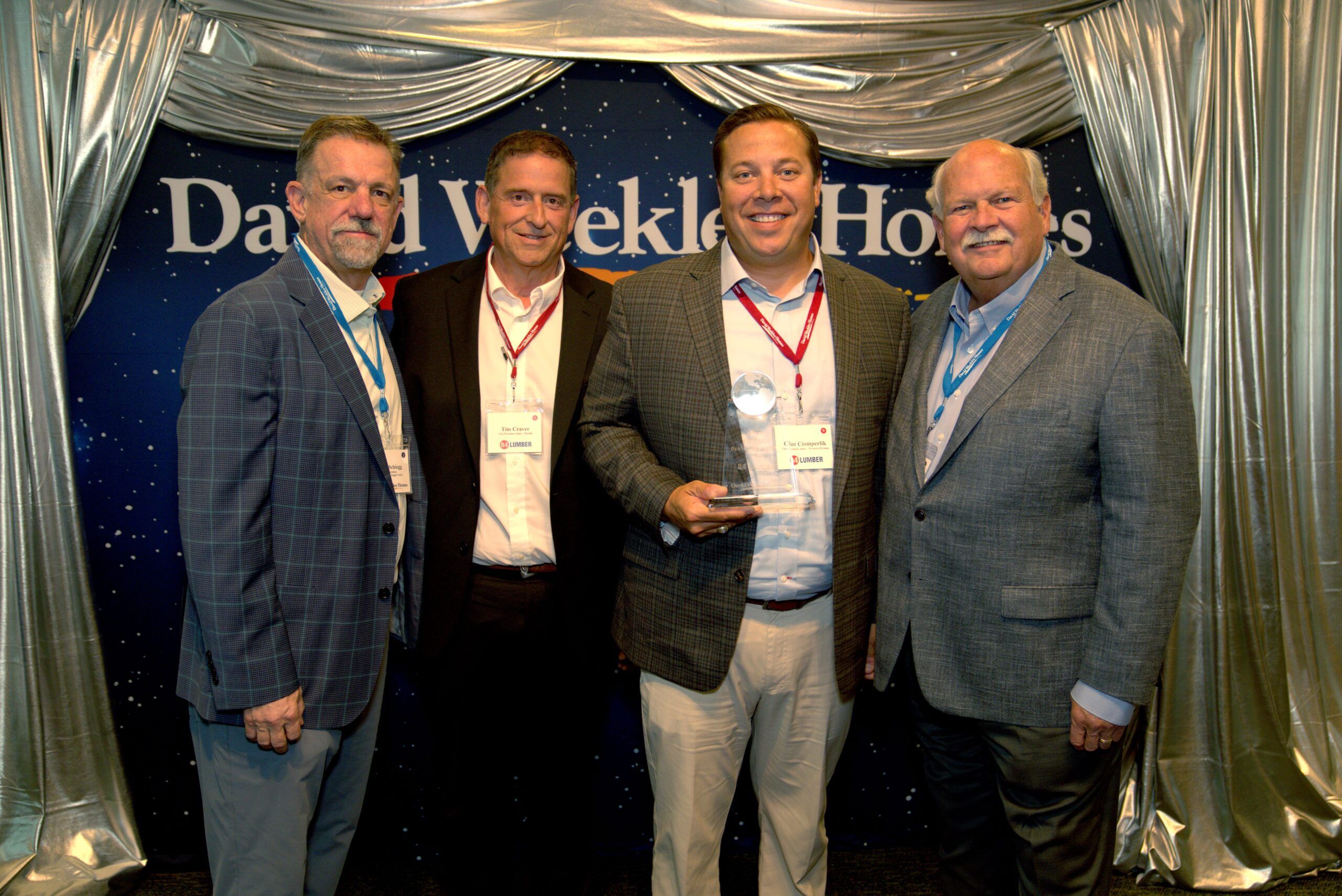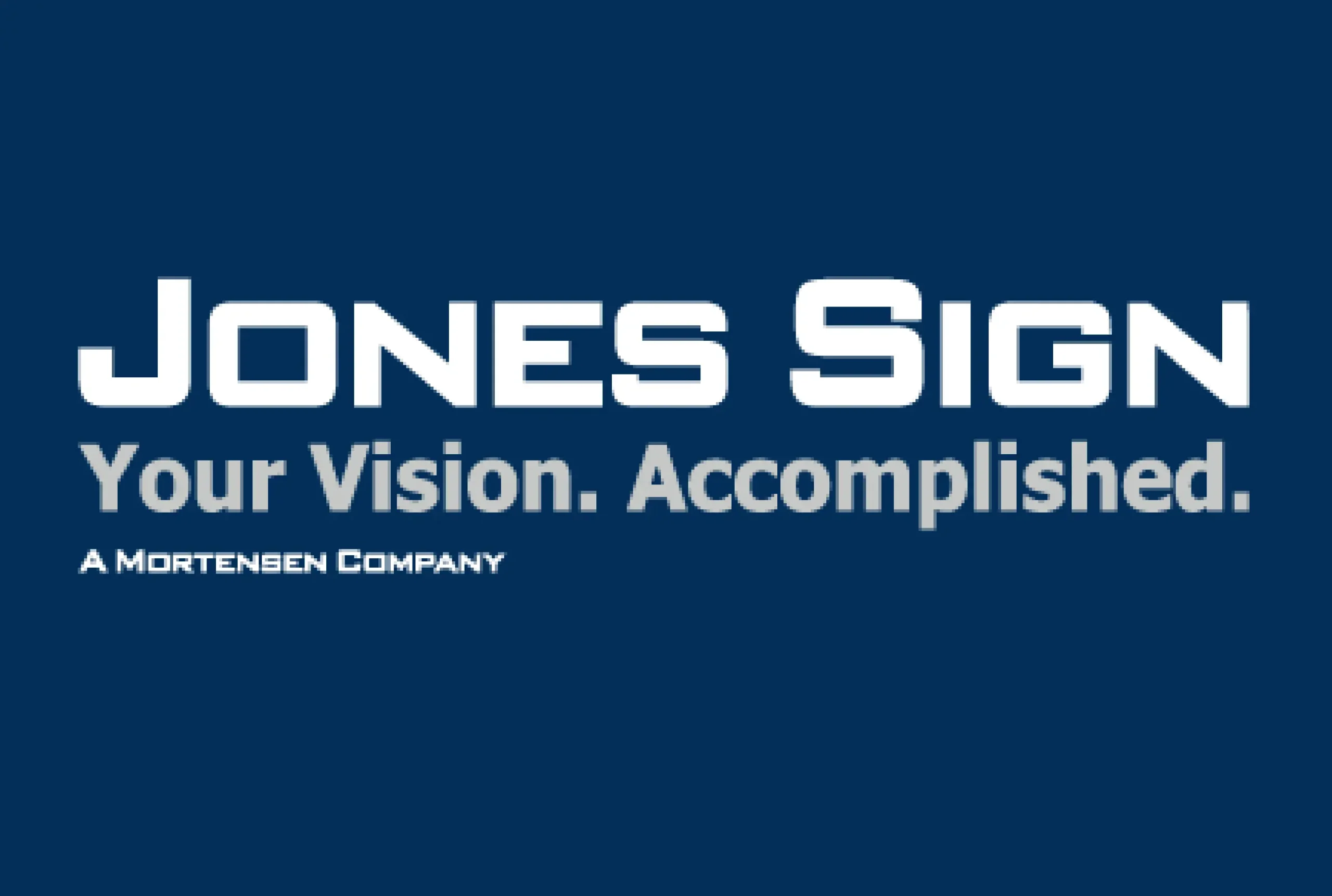Commercial buildings must enhance the comfort, enjoyment, and/or productivity of each occupant. This can be easier said than done given the diverse needs of modern facilities. The good news is that there are numerous building materials and design concepts that can provide a leg up in the process. Keep reading as we explore some of the best ways to design commercial spaces that speak to all occupants, with a special focus on noise control and safety.
Next-Level ADA Features
Society is more fair-minded than ever in 2024. It is a priority to ensure that people from all walks of life can safely enjoy facilities. This means that ADA features must be next-level. Simply scraping by with the minimal compliance required by law is not enough. Take your ADA features to the next level. Explore handrail design options and make sure that all restrooms, walkways, and stairwells have robust railings. Use hard, durable flooring options to accommodate motorized carts, applying a non-slip coating for added protection. Install motion-detected lights and doorways when possible. Keep clear, open sightlines so ADA patrons don’t have to guess what’s around each corner.
Acoustic Wall Panels
Many modern commercial interiors are designed using the open floor plan concept. With fewer interior walls, the building achieves greater energy efficiency while promoting a brighter, more welcoming ambiance. Open interiors are also much easier to renovate, as they can be quickly reconfigured to meet emerging needs of the building occupants.
With that said, noise transfer through open interiors can be more problematic than in heavily-walled facilities. To alleviate this concern, invest in acoustic wall panels. These innovative panels provide much-needed soundproofing mass that helps keep noise local to its origin. Most can achieve a noise-reduction coefficient (NRC) of up to .95 with as little as 15% wall coverage. What’s more, they can be designed in a vast array of decorative styles to complement the interior design theme of any facility.
Sound Attenuators
Large generators and utility rooms will require added industrial noise control to ensure that clamor from these areas does not permeate the entire facility. There are some high-quality HVAC dampers and sound attenuators that can effectively muffle these types of systems.
In addition, it is worthwhile to explore acoustical louver options. By using the building site for natural ventilation, it can reduce the amount of time that noisy A/C units have to kick in. Specially designed louvers can help promote the passage of fresh air while limiting the amount of noise that enters the facility.
Demountable Partitions
As mentioned, the open interior is a trending concept in modern commercial building design. Despite its many advantages, however, there will be some times when defined space is necessary. This is not only the case when hosting private meetings and events, but also to prevent the spread of airborne pathogens in the face of a public health threat.
A great way to create defined space in open interiors is via demountable partition walls. These walls can be easily erected and taken down as needed to create quiet, more personalized spaces for building occupants. Glass partition walls are a great option for breaking up open areas without impeding the natural light flow inherent to the open interior concept.
Fall Protection
Commercial facilities are constantly evolving. As the needs of the business change, so too must the layout of the facility. Therefore, most commercial buildings are regularly renovated and improved to stay ahead of the field.
With this in mind, it is not enough to ensure fall protection for patrons alone–the facility needs to invest in measures that can safely streamline renovation and upkeep processes. A quality scaffold for construction will not only be critical for workers trying to renovate the exterior of the building, but it will be instrumental in protecting against falls when performing more routine maintenance tasks, such as painting or window cleaning.
Modern Security Features
Technology does more than add convenience to our lives. It also plays a crucial role in promoting safety, when used correctly. Add security cameras to all parking lots and other common areas in your facility. Create credentialed access, preferably face-recognition, for any secured or hazardous areas of the building. Use next-level sensors that can immediately alert management to dangerous shifts in building temperature or air quality.
Soundproof Doors
Many commercial buildings will feature countless transitions between public and private spaces. One of the best ways to fortify these transitions is with the addition of a soundproof door. By limiting noise transfer between bustling common areas and private offices or guest rooms, soundproof doors can improve concentration, facilitate relaxation, and promote an overall positive experience for each and every occupant.
Create Safe, Tranquil Commercial Spaces with Thoughtful Design
In order for a commercial building to optimize productivity, it must limit noise pollution and enhance safety for all guests. From next-level ADA features to modern soundproof doors, consider any of the ideas listed above for creating the safest, most tranquil commercial structures possible. For more of the latest trends shaping the commercial construction landscape, explore the resources at Commercial Construction & Renovation for ideas and inspiration today!











