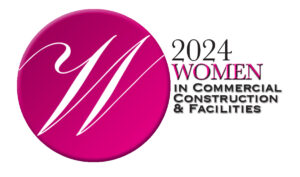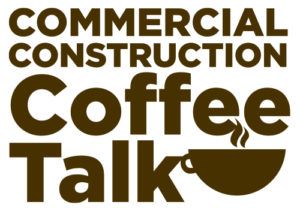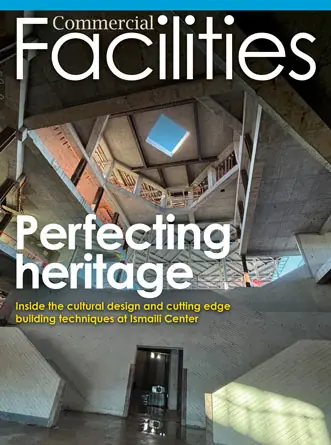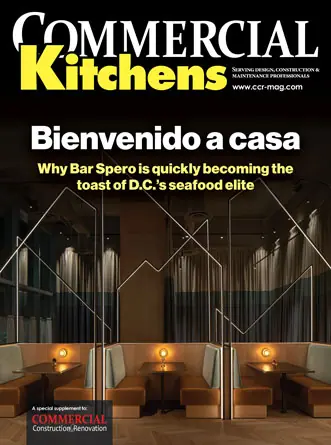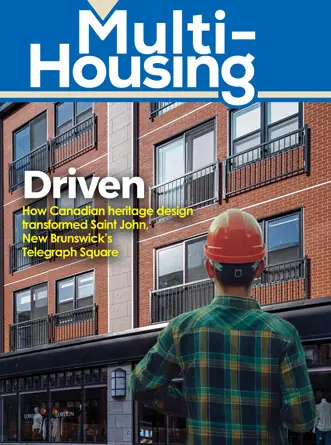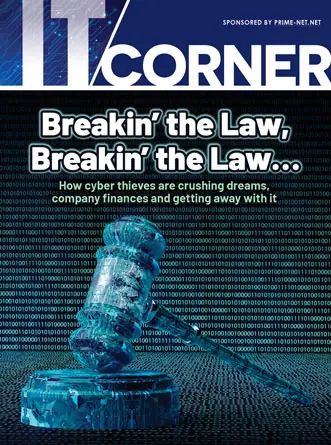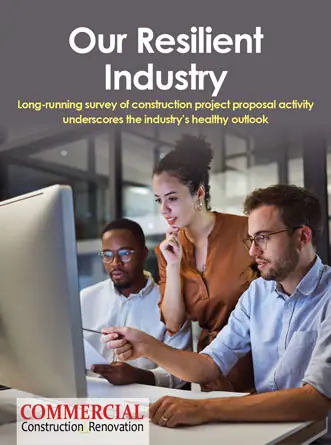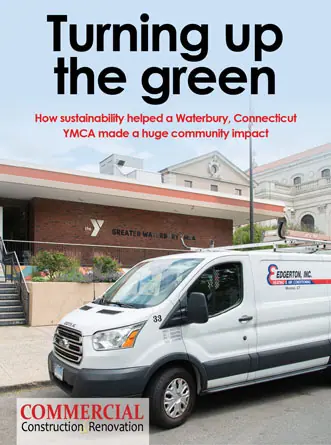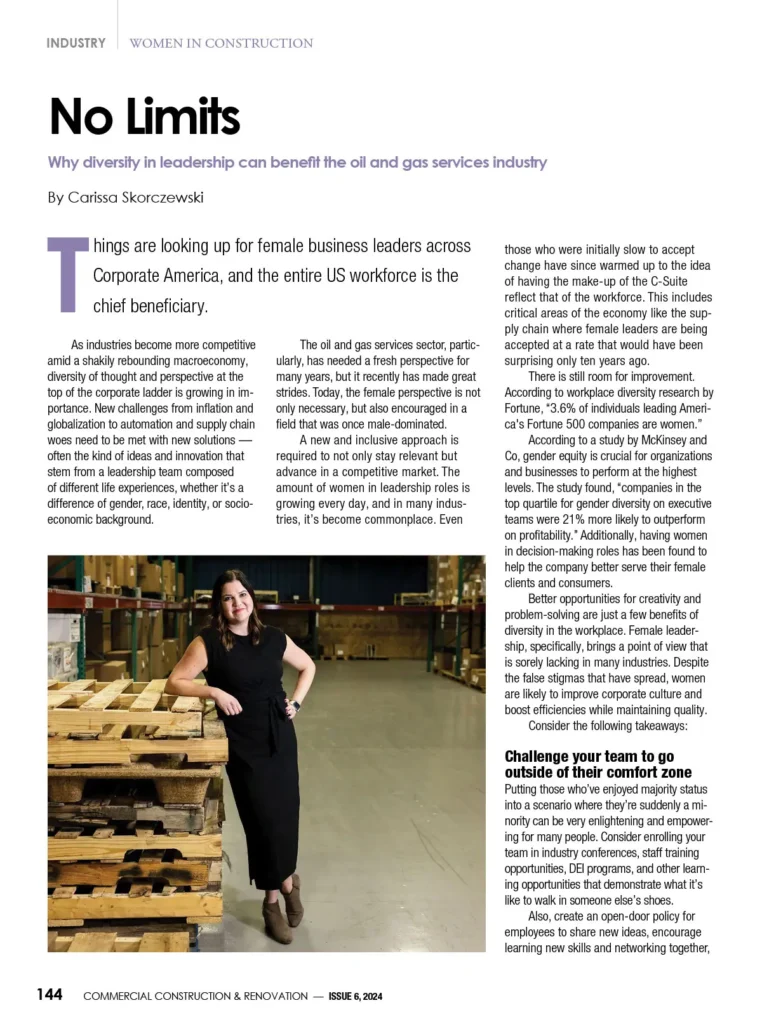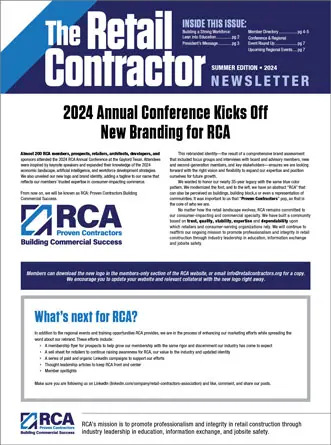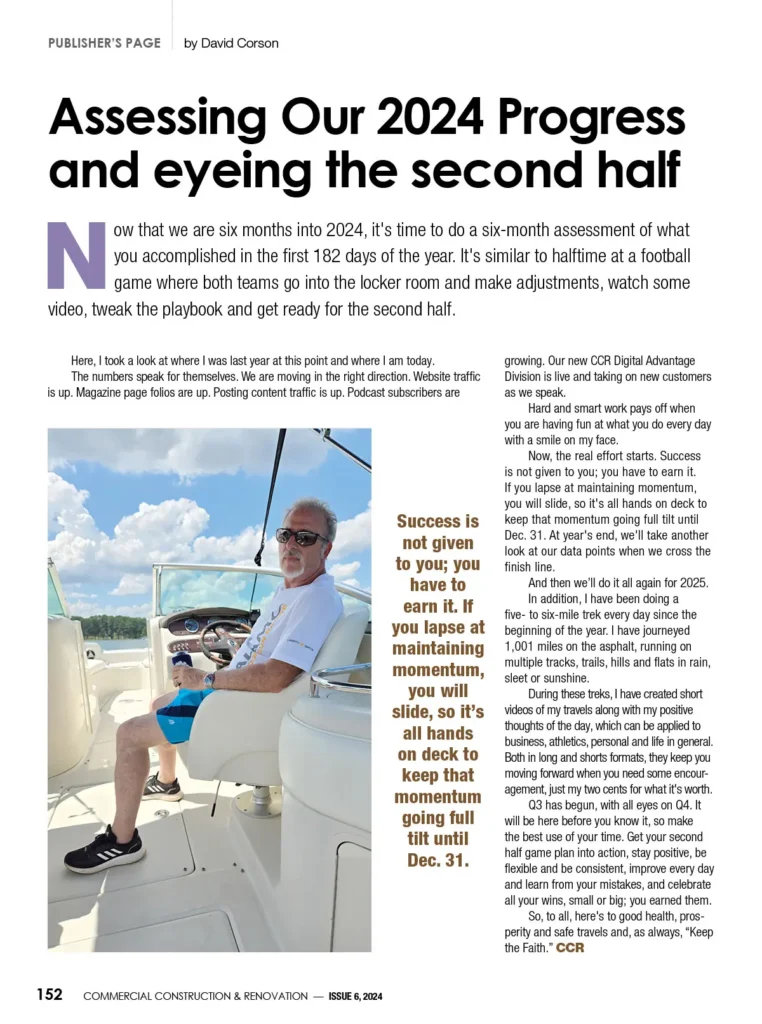When creating a project with big ambitions and a small budget, creativity and smart design choices are necessary. In the case of a new technology incubator in Maryland, the challenge was to make it attractive and functional, despite limited resources.
Techport @ The Airport is a 6,000-square-foot facility located at St. Mary’s County Airport in California, Maryland, about 60 miles south of Washington D.C. Its purpose is to support entrepreneurial startups that commercialize technology originally developed for the military, such as unmanned aerial systems. The incubator’s construction was funded by the Technology Transfer Office of the Naval Air Warfare Center. Techport provides office space for up to 15 startup companies, and is run by the University of Maryland.
When Studio 2 Design (Hollywood, Maryland) was selected to design Techport, designer Eileen Bildman researched other incubators throughout the country and saw a lot of what she did not want to build.
“They looked like a bunch of closets in a row going down a hallway,” Bildman recalls.
“Tiny offices, three walls and a door, a desk, a chair. That’s not very inviting for anyone to come into, for a client to visit, or for working with other people. I decided, instead, to create a place that looked and functioned like a cutting-edge contemporary office, with an inviting feel, collaborative spaces, and a sense of openness and transparency. “
The modest construction budget, $1.9 million, drove many of the design choices. Bildman opted for a pre-engineered building metal building system skinned with metal panel walls, and an open-plan office area.
The building is similar to the other metal building structures at the airport. To make Techport less industrial looking, Bildman added a series large windows that go down to ground level. There is also a stylish, techy canopy over the main entrance that references aviation with an airfoil shape and beams that resemble airplane wing frames.
On the interior, Techport is not at all like its industrial neighbors. Taking advantage of the metal building system’s large clear-span, an open office occupies the lion’s share of the facility. Around its perimeter are a few separate rooms, all with double-glass walls, including two small offices for tech support staff to help the startups, three conference rooms, and a large office for the incubator management.
“It’s a modern aesthetic, with very clean lines,” Bildman says. “I used a lot of glass, and some wood on the walls.”
The concept of the open office, which has dominated contemporary office design during recent decades, has recently come under fire. Originally sought-after as an environment that encourages and facilitates collaboration, it has lately been criticized for being too collaborative, especially in terms of noise levels and speech privacy. Thus, creating a space where more than a dozen separate businesses could function side by side posed some challenges.
Meeting the acoustic challenge
In the large open space, surrounded by hard-surface walls, voices and every noise could echo around the space, making conversation difficult. “Mitigation of noise was something I really had to deal with,” Bildman says.
Her solution focused on materials to cover and tame the remaining two major surfaces in the central area. Underfoot, resilient vinyl tile dampens footsteps and reduces reverberation of other sound. Overhead, a suspended ceiling of thermoformed ceiling panels provides effective noise reduction.
While mineral fiber panels are frequently used for sound control, thermoformed panels also have good acoustic characteristics, albeit by a different noise-dampening mechanism. The thermoformed panels are laid into a conventional 24-inch x 24-inch suspended ceiling grid.
Although the panels look like a hard surface, they are thin and very lightweight. Rather than reflecting sound the way a hard surface does, or absorbing it as mineral fiber does, thermoformed panels act as a diaphragm that transfers room noise into the cavity above the ceiling. There, acoustic vibration is dampened by the viscous mass of air. At Techport, the acoustic properties of the ceiling are enhanced by the addition of sound-absorbing material above the panels.
‘The building is beautiful’
The use of thermoformed panels gave Bildman options that solved a major aesthetic challenge, as well. Treated as a designable surface, the ceiling became the visual focal-point of the interior.
Bildman selected two contemporary styles of thermoformed panels from Ceilume, using two colors to create an overarching pattern. The main field is latte-colored Ceilume Orb, in a grid that is parallel to the main walls of the building. In the middle of the space is a recessed ceiling area, rotated 45 degrees from the surrounding grid. It is made of a different pattern of ceiling panel, Ceilume Roman Circles, and in a sharply contrasting color—black. This dramatic arrangement is highly noticeable, and draws the eye to the center of the room.
Emphasizing this visual device, the color of the flooring reflects the ceiling design in negative. A diamond of light wood-grain vinyl tile lies directly beneath the black recess in the ceiling. Surrounding it are darker floor panels that go out to the perimeter, complementing the latte-color Ceilume ceiling panels.
The success of the acoustic strategy Bildman pursued was quickly evident when Techport debuted in a large public event. “We had a grand opening with 150 people in the building,” Bildman recalls. “All of them laughing and talking, with women in high heels and men with big voices. I was thinking, ‘This will be the true test.’ It worked brilliantly. You could easily have a conversation with a group of people.”
It was also an aesthetic success. The guests, who included the Maryland Gov. Larry Hogan and Congressman Steny Hoyer as well as numerous public officials, were all pleased with the building. “When visitors walk in, they just love the ceiling,” Bildman says. “Something that would never draw your attention in a typical commercial building is now something that gets your attention immediately. They walk in and go ‘Wow.’”
This assessment is echoed by Brad Bartilson, director of the Techport facility. “People come in here and they say how beautiful the construction is. People want to hold their meetings and events here. We get lots of comments about it.”
Nimbleness and evolution
However, Bartilson discovered that, for the potential clients of this particular incubator, enclosed offices are in much higher demand. Unlike young entrepreneurs who have ‘grown up’ in an open office and are all working on the same business, Techport’s clientele tend to be more mature, less used to the open environment, and more interested in privacy.
“A lot of our clientele are executives,” Bartilson says, “They come in here saying ‘I want a great place to get work done, but I’m not looking for another social networking opportunity per se.’” Moreover, they often have intellectual property that they do not want to be overheard or visually exposed.
True to the entrepreneurial spirit it stimulates, Bartilson is making Techport nimble, reconfiguring the interior in response to market needs. “We will leverage almost 100% of what’s here,” Bartilson says. In addition to reusing the existing flooring, the thermoformed ceiling panels are tough enough to be repositioned without damage and can be washed if necessary.
Demountable partitions will be used to make both partial-height cubicles towards the front, and lockable offices with 86-inch high walls towards the back. None will extend all the way to the ceiling (which ranges up to 12 feet), retaining a certain level of openness visually while answering the privacy needs of the clientele. Partitions will also allow Techport to increase the occupancy density of the central space.
“These partitions allow us a lot of flexibility to reform our space,” Bartilson says, so Techport can continue to change as needed in its evolution. END
___________________________________________________________
Steven H. Miller is a freelance journalist, photographer and marketing communications writer specializing in the construction industry. He can be reached at steve@metaphorce.com.

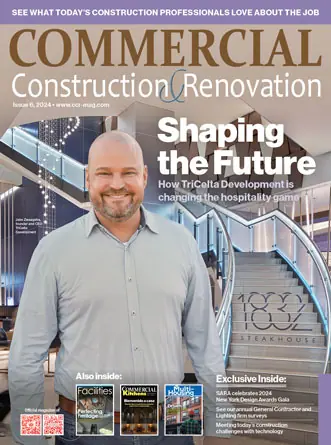






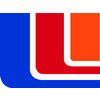

 The 2024 virtual Men’s Round Table will be held Q4, 2024, date TBD.
The 2024 virtual Men’s Round Table will be held Q4, 2024, date TBD.