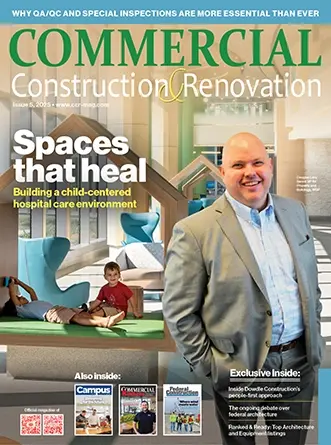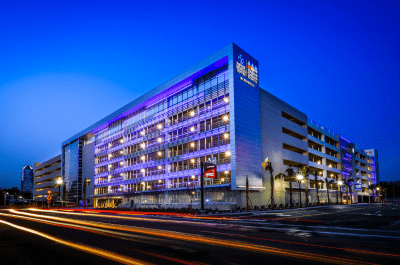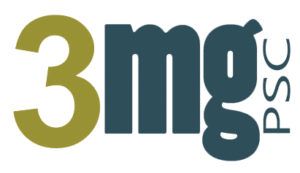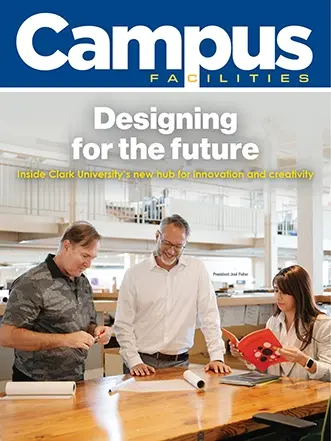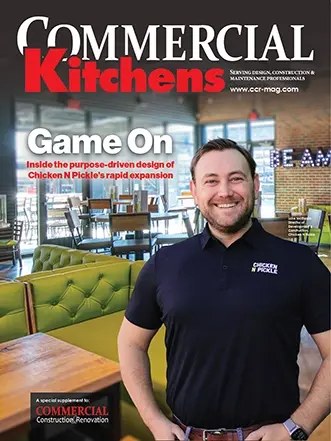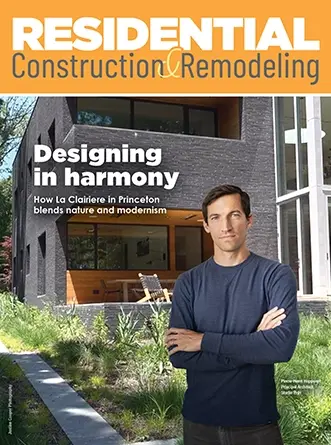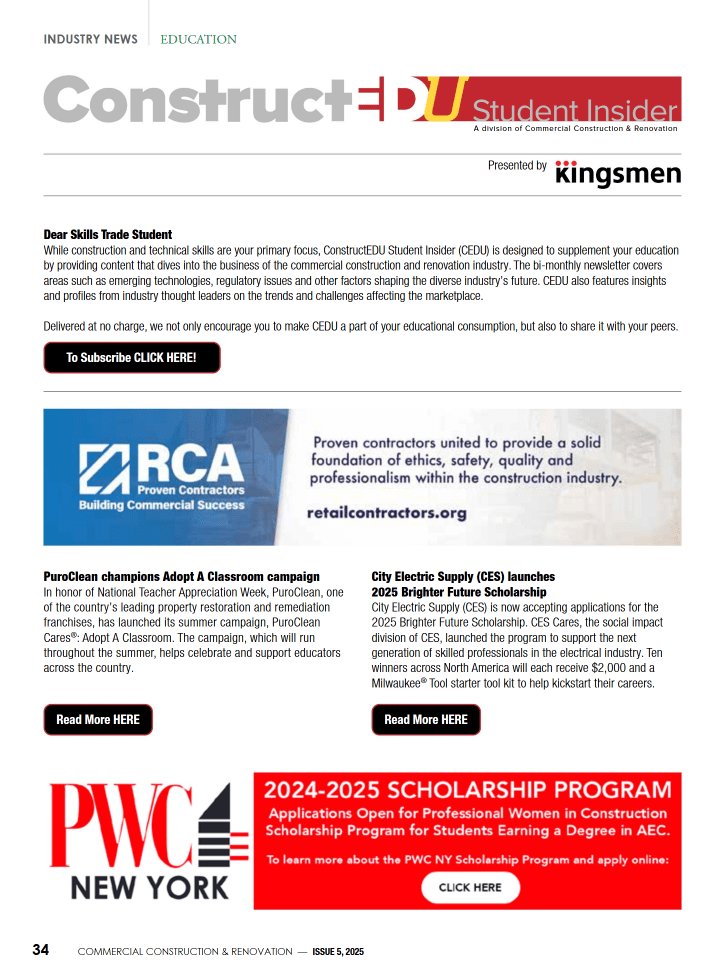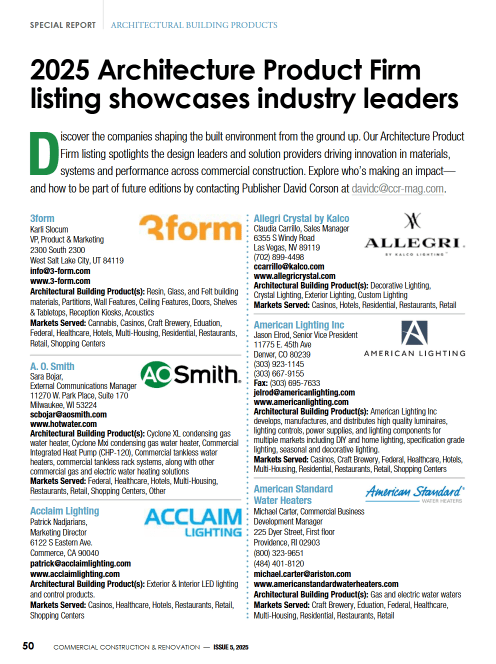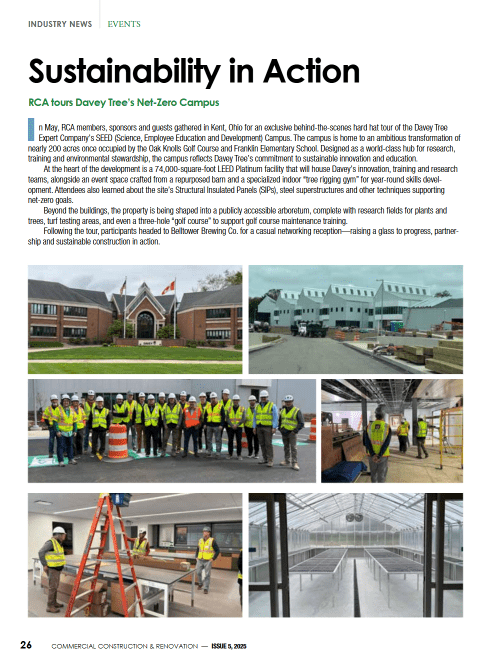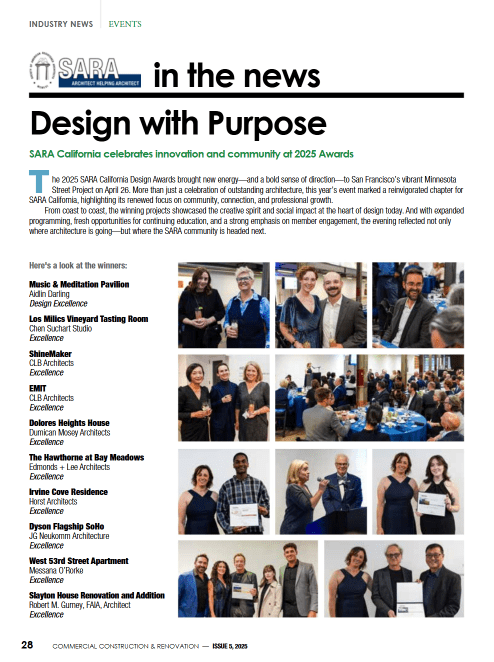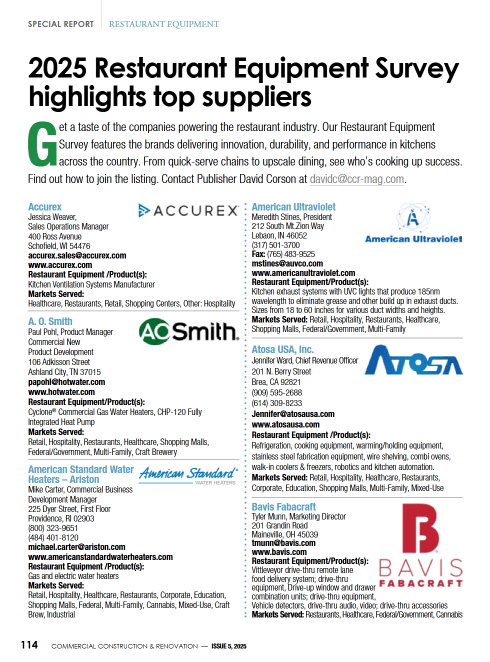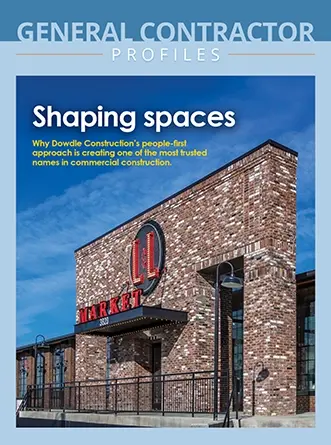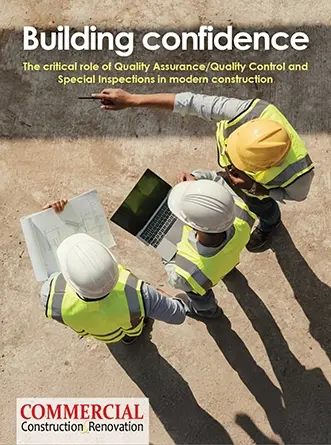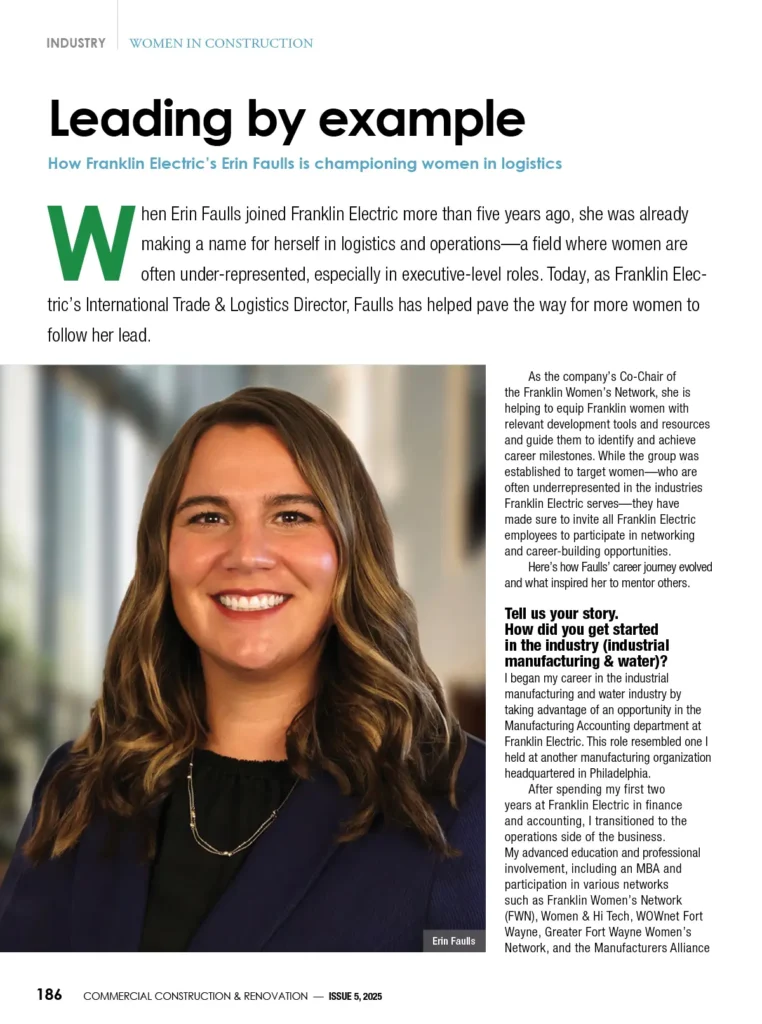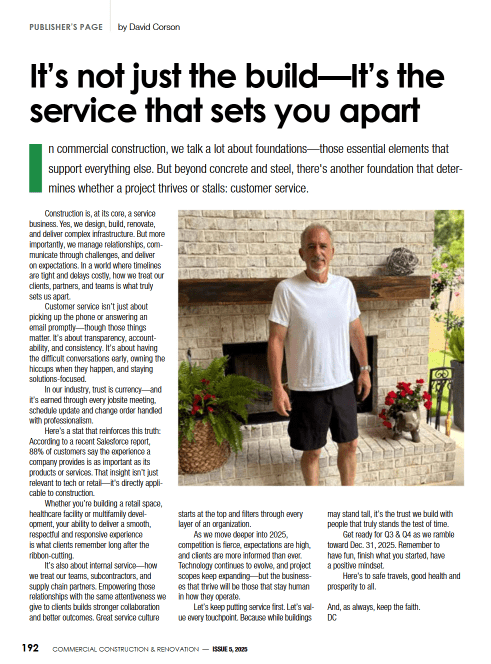A building’s façade plays a singular role in establishing the structure’s purpose and personality within the context of its surroundings. Today’s architect can select from a multitude of design elements to express the intent of the building, including material, texture, color, and finish. One area of continued advancement in the realm of dramatic design expression is lighting.
Construction Specialties, an industry-leading provider of façade solutions that balance both performance and aesthetics, expands its exploration of lighting as a design component with new LED capabilities for its Lighted Blades.
Lighting the Night
CS has developed a way to integrate LED lighting into nearly any extrusion, including standard airfoils, tubes, and a new demi-fin. Encapsulating the high-quality LED light at the end of the extrusion allows designers to shade a building during the day and light it up with colorful detail at night. Lighted Blades are available at a maximum length of 16 feet and can be mounted in a vertical or horizontal orientation. Standard extrusion depths are 12″ but can be customized for other profiles and sizes.
CS provides technical assistance on mounting extruded blades to the building as well as proper shading orientations and locations to maximize sun shading performance. Through its lighting partner
QTL, CS will also assist customers with connecting the LEDs to the building. For more about CS Lighted Blades, please visit www.c-sgroup.com.
Project: Baptist Medical Center Parking Structure Lot A
Location: Jacksonville, Florida
Architect: Haskell
This 792,000-square-foot, seven-story parking structure was a key element of the new master plan for the Baptist Medical Center campus. As part of a multi-project parking program for this client, Haskell designed and built this 2,200-car structured parking facility. Aesthetics were important as the structure integrated with the urban medical campus. This structure was designed and constructed of precast double tee and precast exterior panels. The deck is a major focal point given the prominent location in the heart of a bustling urban medical campus. The architectural precast panels were finished with metal panel accent areas including CS Lighted Blades for evening wayfinding and aesthetic effect. The project was built to accommodate future connectivity. Part of the project entailed the demolition of an existing seven-story parking structure to clear the land for a new Neonatal Intensive Care tower. The new parking structure design included preparation for a pedestrian bridge to access the future NICU.
Project: Tonawanda Central School District
Location: Tonawanda, NY
Architect: Gordon W Jones Associates
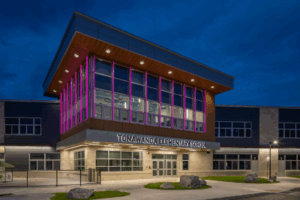
Image Courtesy of: Construction Specialties
Project: Simmons Bank–White Hall
Location: White Hall, AR
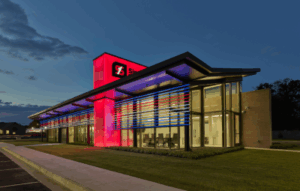
Image Courtesy of: Construction Specialties
About Construction Specialties
Founded in 1948, Construction Specialties (CS) is a family-owned building products manufacturer. CS provides solutions to complex challenges that architects, designers, building owners, facility managers, and contractors face daily. Since inventing the first extruded louver, CS has become a global leader in all our product categories: Acrovyn® interior wall protection, impact-resistant doors, privacy curtains and track, entrance flooring, expansion joint solutions, architectural louvers and screens. Drawing upon our decades of experience, CS provides extensive services resulting in high-quality
products found in some of the world’s most significant architecture. For more information about CS products and solutions, please visit c-sgroup.com.
Feature Image Courtesy of: Construction Specialties

