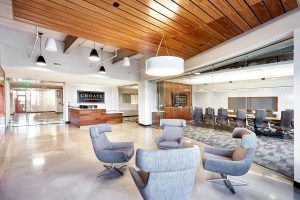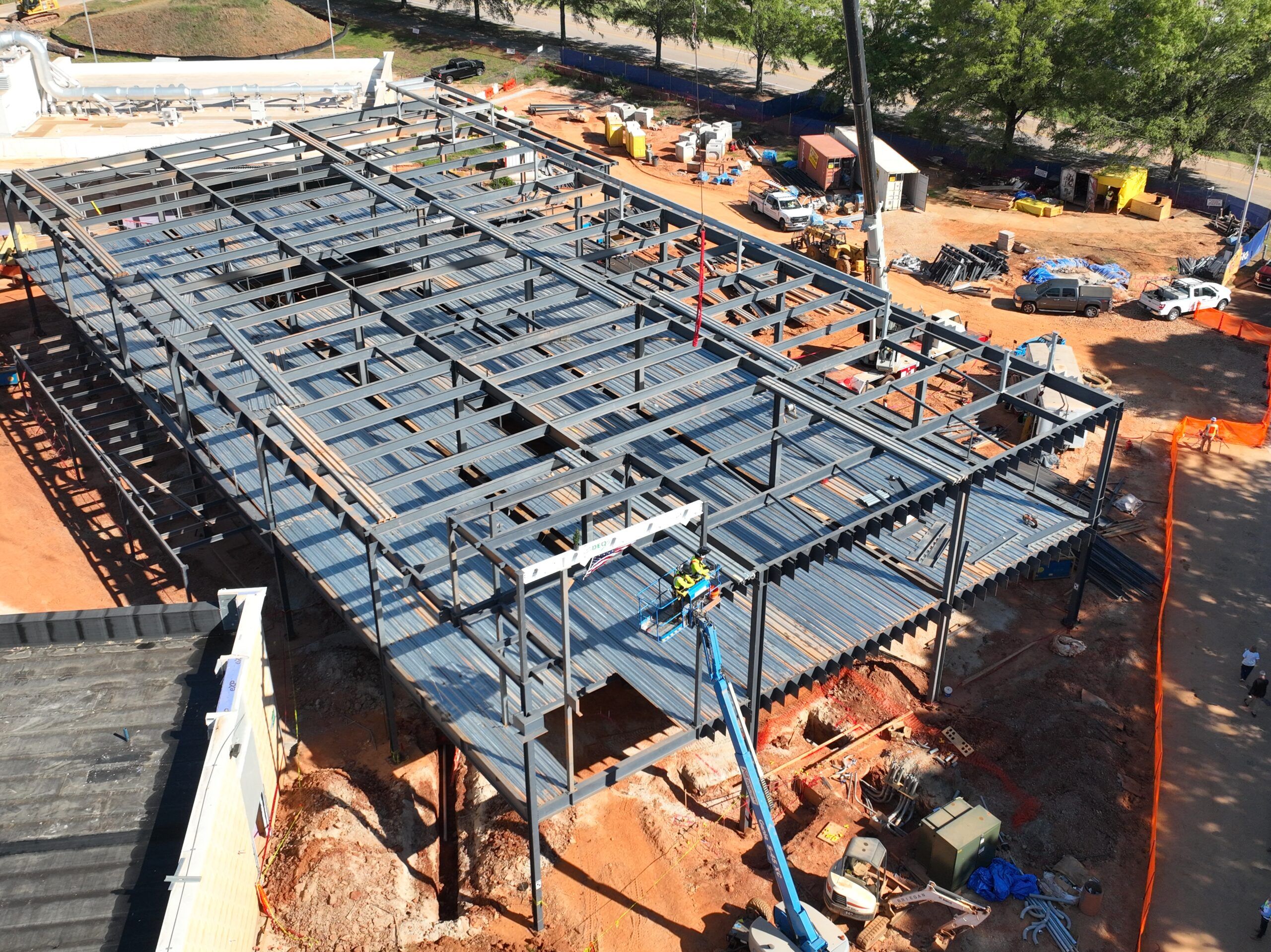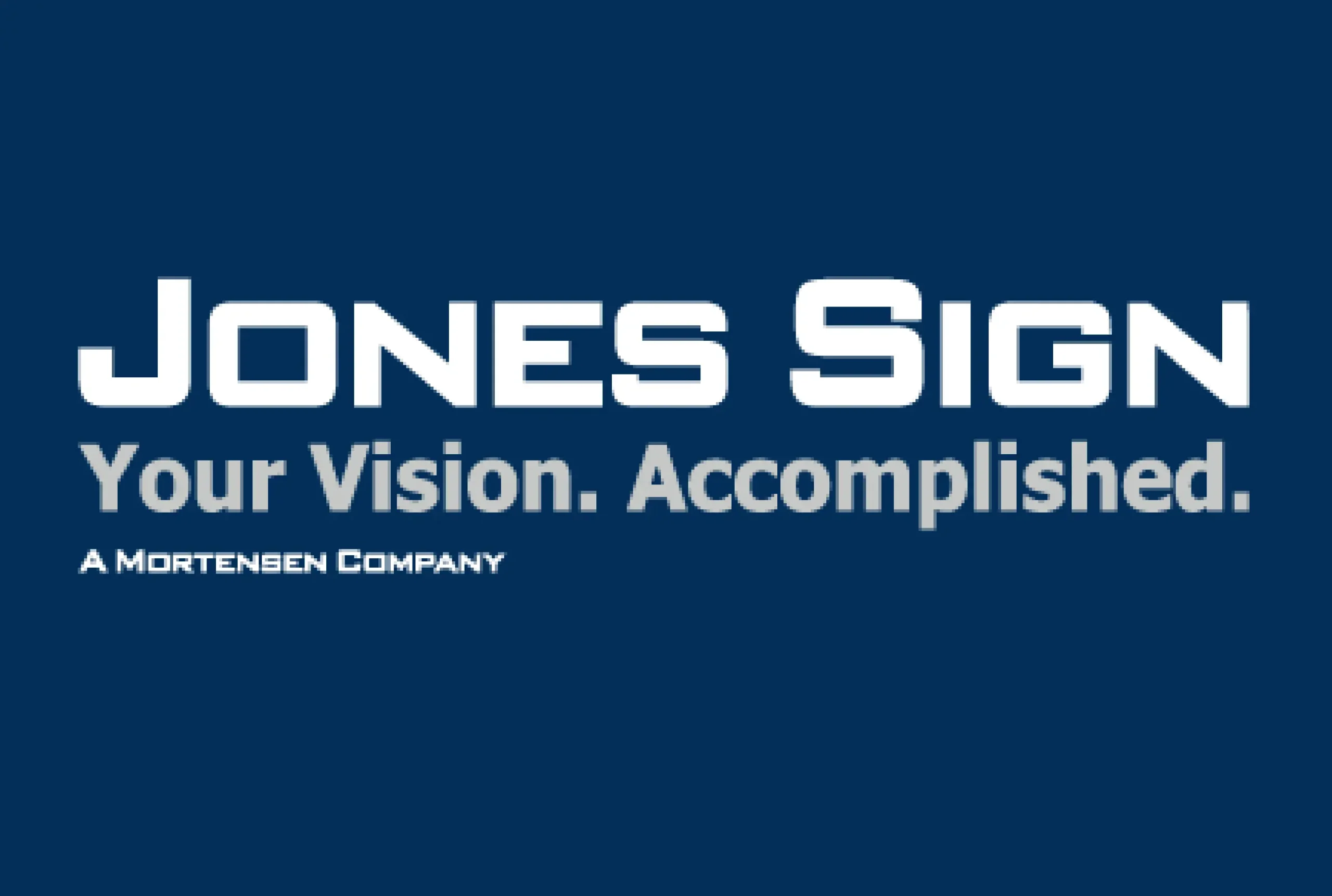Offices across the country continue to try and get back to business as usual. While businesses are providing options for employees to work remotely either full-time or in a hybrid environment, many workers are ready to return to the camaraderie, teamwork and mentorship found with in-person work.
Since safety measures against a novel virus weren’t top of mind for office designers before COVID-19, existing facilities may have areas that are in need of improvement. Many experts, including Belgian virus hunter and director of the London School of Hygiene and Tropical Medicine Peter Piot, warn the world could be entering an “age of pandemics,” fueled by population growth, climate change and deforestation.
According to research by NIAID Senior Scientific Advisor David Morens published in the scientific journal “Cell,” pandemics have been steadily increasing in frequency throughout recorded history. Of 17 historic pandemics recorded since 430 BC, nine occurred within the last 103 years. Of those nine, five occurred within the last 20 years. Of those five, three were within the last 10 years.
With this in mind, office space can be designed to create an environment built to protect workers from COVID-19 and other infectious diseases that could emerge in the future, while simultaneously improving building conditions to support the general health and wellness of its occupants.
According to research by NIAID Senior Scientific Advisor David Morens published in the scientific journal “Cell,” pandemics have been steadily increasing in frequency throughout recorded history.
Circulation & wayfinding
The layout and size of hallways and corridors should be wide enough to accommodate two, one-way lanes of pedestrian traffic. Elisa Walker, interior designer at McMillan Pazdan Smith Architecture, says providing more than the minimum required accessible ingress and egress pathways sets buildings up to be more agile in responding to future pandemic situations. “If there is only one truly accessible entrance, it becomes difficult to delineate access equitably in an infectious disease scenario.”
Creating a larger entry feature with several doors and gracious vestibule space is another way to provide safe access without unduly burdening staff or creating unnecessary security issues.
Conference rooms, multipurpose areas and waiting areas also should allow for clearly marked one-way paths where practical to minimize cross-contact.
While there should always be multiple options for vertical circulation in a building—including elevators and stairwells—open-air stairs are the safest and most resilient design choice.
Monumental stairways don’t confine occupants in enclosed spaces like elevators or closed stairwells, and, if necessary, can be designed with a large traffic capacity in mind.
Surface selection
Surfaces and materials should be selected based on their durability to stand up against harsh cleaning agents, such as a diluted bleach solution. Hard, non-porous surfaces such as plastic laminate are preferable to wood veneer.
If a material cannot withstand the harshness of cleaning agents, the finishes that protect the material will deteriorate and could create a micro-environment for germs and dirt to collect, thus making an intense cleaning regimen less effective while reducing the life of the product.
UV-C light sterilization and bipolar ionization are other systems that, when installed properly, can aid in removing and destroying contaminants from the air before it enters occupied areas.
Conference rooms & multipurpose areas
Multiple layers of personal protective equipment (PPP) and physical barriers such as plexiglass make even in-person meetings a challenge. The audio/video infrastructure of conference rooms and multipurpose areas must be improved to create spaces that effectively can be used as they were intended.
For livestreaming to remote workers, speakers should wear microphones and use cameras to record their presentations. Persons who may have trouble seeing the front of the room or hearing clearly can stream presentations on a personal device or view them on mounted monitors placed strategically throughout the room.
Another option is to create separate “green rooms” where presentations can be filmed and streamed. These green rooms should contain visual instructional tools like electronic whiteboards or greenscreens, in addition to technological equipment that makes recording and streaming possible. Spare rooms, offices or unused quiet spaces can be converted into shared green rooms with the appropriate modifications to lighting and acoustics.
Layout & amenities for employee support spaces
Break rooms and other staff support areas should have access to natural light and, when possible, extend to outdoor spaces. A variety of individual and group seating choices should be provided and non-woven fabrics such as vinyl, silicone and polyurethane that can withstand appropriate cleaning should be selected for communal spaces.
Administrative areas should be arranged to create an efficient workflow that minimizes cross-contact among staff. Instead of holding visitors in a lobby or waiting area, consider using a digital queuing system where visitors sign in and are sent a text message when they are ready to be received.
Bathrooms
Restroom materials should incorporate greater use of antimicrobial surfaces wherever possible. While touchless toilets often are thought of as the safe alternative to traditional toilets, the addition of computer equipment and sensors tends to create long-term maintenance issues.
Instead, consider using foot-pedal toilets, which operate mechanically and are much simpler and cheaper to maintain. Sinks with automatic valves should be adjusted to a longer cycle to facilitate correct handwashing protocol.
HVAC & air sanitizing
Office buildings should use the maximum amount of air filtration their systems can handle. MERV 13 filters with MERV 8 pre-filters reduce the small particulates that could carry COVID-19. It also is wise to incorporate HEPA filtration in air handling systems. Higher filtration levels and more fresh air can increase the operating costs of a building, so flexibility in the control of the HVAC system can allow buildings to adapt to changing needs.
UV-C light sterilization and bipolar ionization are other systems that, when installed properly, can aid in removing and destroying contaminants from the air before it enters occupied areas.
Overall, this people-first approach to building is embodied in the WELL Building Standard (WELL), a roadmap for creating and certifying spaces that advance human health and well-being. WELL dictates “performance standards for design interventions, operational protocols and policies,” spanning 108 features and 10 concepts including air, water, light, sound, nourishment, and more.
Nobody knows what the future will bring. Even if the research that points to the possibility of more frequent pandemic events globally proves to be overly cautious, these design elements and additions will only improve the office environment while safeguarding the health and well-being of all building occupants.
K.J. Jacobs is a Principal at McMillan Pazdan Smith, a regional, studio-based architecture, planning and interior design firm with offices in Charleston, Greenville and Spartanburg, South Carolina; Asheville and Charlotte, North Carolina; and Atlanta. He can be reached at kjjacobs@mcmillanpazdansmith.com.












