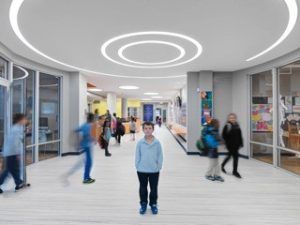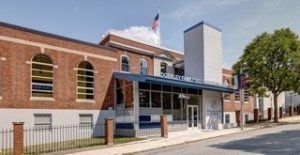
What’s the best way to design today’s community recreation centers? The leading architecture, masterplanning and interiors firm, The Architectural Team, Inc., has emerged as a U.S. leader in providing answers to this pressing question. The firm’s work for K-12 students is resonating around the nation at a time when young Americans face increasing risks related to their health and school performance and attendance. Many of the new and beneficial design solutions are reflected in the Edgerley Family South Boston Club and the Mattapan Teen Center, two recently opened facilities the firm creatively adapted from an aging existing Boys & Girls Club and a historic library, respectively.
Yet the firm’s involvement goes even farther back. Best practices implemented in the newer projects for Boys & Girls Clubs of Boston began to take shape as early as 2002 in nearby Chelsea, Massachusetts, where the colorful and welcoming Jordan Boys & Girls Club has been held up as a national model for this national organization. The project is featured on KidBuilding.org, a comprehensive and countrywide resource for all Boys & Girls Clubs of America organizations looking to build or renovate a club facility.
As architect for six of the 11 clubs operated by Boys & Girls Clubs of Boston that serve more than 16,000 youth, The Architectural Team has also contributed new national standards through the Clubhouse Design Handbook published by Music & Youth Initiative. These new standards reflect The Architectural Team’s expertise in the growing trend of after-school facilities that offer music programs and spoken-word programs, which are increasingly of interest for youth enrichment.

“Adapted from older buildings and offering a range of programs including music, recreation and education, these facilities are vital to the communities they serve, filling underfunded gaps in K-12 education and keeping kids healthy, safe and on track for success,” says Mark J. Rosenshein, a LEED-accredited senior project manager with The Architectural Team (TAT). Rosenshein, who joined the firm in 1998, has led the design of all six Boys & Girls Clubs as well as the 90,000-square-foot Kroc Salvation Army community center. “Kids are sophisticated about design,” he adds. “Our mission has been to create welcoming, culturally appropriate spaces that drive engagement, participation and creativity for diverse youth ranging from young children to teenagers, whose needs are very different.
Among the techniques for achieving these goals, says Rosenshein, is to design the architecture and interiors with equal weight given to the needs of two key end-user groups: the children who use the clubs, and the operators who run them. In addition, visual transparency and interior flexibility are essential, he adds. “We use glass partitions and moveable walls to create a bright interior with plenty of daylight, and to make the spaces more adaptable to varied activities and program needs.” The visual transparency helps staff members attend to more children while ensuring safety and security. It also helps kids feel more at ease, Rosenshein observes. As for multiple-use designs — such as auditoriums that double as cafeteria spaces – these carefully planned features increase the value of the Boys & Girls Clubs, he adds.
The new emphasis on “music clubhouses” for musical enrichment programs and performance-based poetry, known as spoken word, has led Rosenshein and his team at TAT to develop creative and adaptable design solutions for these facilities, leading the national trend. While the music facilities often have a casual feel with brightly colored lounge furniture, carpeting and themed artwork, they also have technical demands for the latest generation of community recreation centers such as recording studios and a variety of electric and acoustic instruments like pianos, digital recording software, mixing boards and effects processors, says Rosenshein. “These programs also provide education and skills in digital production, which is very important in filling gaps as many school districts across the nation discontinue music classes,” he adds.
“Best of all, these music programs apply to kids of every age, from young children to teenagers,” says Rosenshein, who also developed a set of widely adopted benchmarks and models for music facility design excellence through the “Music Clubhouse Design Handbook” published by Boston-based Music & Youth Initiative.
At the new Edgerley Family South Boston Club, the music-related programs are prominent and popular, but just one part of a year-long, $11.3 million renovation and transformation of an existing facility built in 1938. Today, the Boys & Girls Clubs of Boston and the South Boston community enjoy the club’s bright, colorful interiors with glass partitions and restored hardwood floors. Its safe, accessible and thoughtfully designed program spaces, with a state-of-the-art music clubhouse and a commercial-quality kitchen, support a range of programs thanks to their adaptable design with open areas and glass walls.
Architects Champion Boys & Girls Clubs
According to The Architectural Team, the firm has been a long-time supporter and design partner for the Boys & Girls Clubs of Boston (BGCB). The relationship began in 1999 at the urging of an award-winning real estate developer, the late Bob Keuhn, who asked TAT’s founding principal and an expert in adaptive reuse projects, Robert J. Verrier, FAIA, NCARB, to present a club design to community leader and educator Joshua Kraft, then director of the Jordan Boys & Girls Club in Chelsea. Utilizing the schematic design to help raise funding to rehabilitate the aging facility, Kraft successfully built the club. Later, Kraft moved into his current role as president and CEO of the nonprofit BGCB.
Verrier, renowned for adapting scores of historic structures and mills for other uses, says, “The benefits of these after school programs are critical for working families. So our designs are aimed at creating adaptable, uplifting places that support improving interpersonal and social skills for children, along with gains in academics and self-esteem.” Verrier adds that from 2000 to 2003 The Architectural Team also worked closely with Jerry Steimel — now the BGCB’s executive vice president of operations — while he was executive director of the group’s Charlestown Club. With his directive to renovate and re-enliven the facility, TAT completed its second major and successful BGCB facility to community acclaim.
“With our new facilities, Boys and Girls Clubs are now seen as important and cutting-edge investments in the future, thanks in no small measure to the innovative designs created by our project teams,” said Kraft, who also serves as director of the charitable New England Patriots Foundation. “We have enjoyed a long and valuable partnership with The Architectural Team, which has shown true insight into the diverse kids we serve, the caring role models and staffs who support them, and the communities that our club facilities engage.”
Better Clubs for Better Futures
According to The Architectural Team the most effective designs for youth recreation and after-school education should use plenty of daylight, color, natural patterns and materials as well as glass openings in walls to provide that critical sense of safety and transparency. For the staff, the glass openings improve their ability to oversee and support the children, and for children the openings are shown to encourage engagement in new spaces and movement throughout the facility.
“From the kids’ perspective, transparency and visibility helps reduce mystery and lessen social anxiety,” says Rosenshein. “It helps them answer that first question — ‘Is this a place I want to be?’”
Other best practices in community centers for kids include “culturally and socially appropriate” areas depending on age group, including different colors and desk heights, as well as planning and programming areas and specified use periods so that teenagers and youth can feel “ownership” of the spaces on their own terms. Some resources, such as gymnasiums and natatoriums, are by necessity shared by all. “One of the ways we make community centers and club spaces work for everyone is through flexibility, by reimagining certain areas for multiple purposes,” says Rosenshein. “That’s the future, in all zones of today’s after-school facilities.”
Additional standards and best practices for youth recreation and after-school community centers are available through KidBuilding (www.kidbuilding.org), the initiative led by the Boys & Girls Clubs of America. On their public website, says Rosenshein, TAT’s design for the Jordan Boys & Girls Club in Chelsea is presented as an exemplar for the Boys & Girls Clubs of America’s 1,140 independent organizations and 4,100 Club locations — with youth development programs, training and services impacting nearly 4 million children and teens. In addition, the new national standards for youth music facilities as presented in the Clubhouse Design Handbook are available through Music & Youth Initiative (www.musicandyouth.org).
“We are excited and honored to be a part of the nationwide movement, which does so much to help today’s kids thrive,” says Verrier. “As after-school facilities and programs evolve to adapt to their needs and the needs of the supportive staff who work with them, The Architectural Team will remain a champion of creating meaningful spaces that foster positive and lasting transformation.”
About The Architectural Team
For 44 years, The Architectural Team, Inc. (TAT) has been driven by a commitment to exceptional design and an unyielding focus on achieving client objectives. Our 90-person masterplanning and architectural design firm has developed a portfolio of distinctive design solutions for a broad range of building types and programs, and has earned more than 100 awards for design excellence. These include the new construction of large urban, mixed use developments, multifamily and senior housing, commercial and hospitality developments, assisted living, skilled nursing and healthcare facilities, community and recreation facilities, and moderate rehabilitation; as well as a national reputation in the areas of historic preservation, restoration and adaptive reuse. The firm is located in the restored 1840s-era Commandant’s House in Chelsea, Mass. Visit www.architecturalteam.com.











