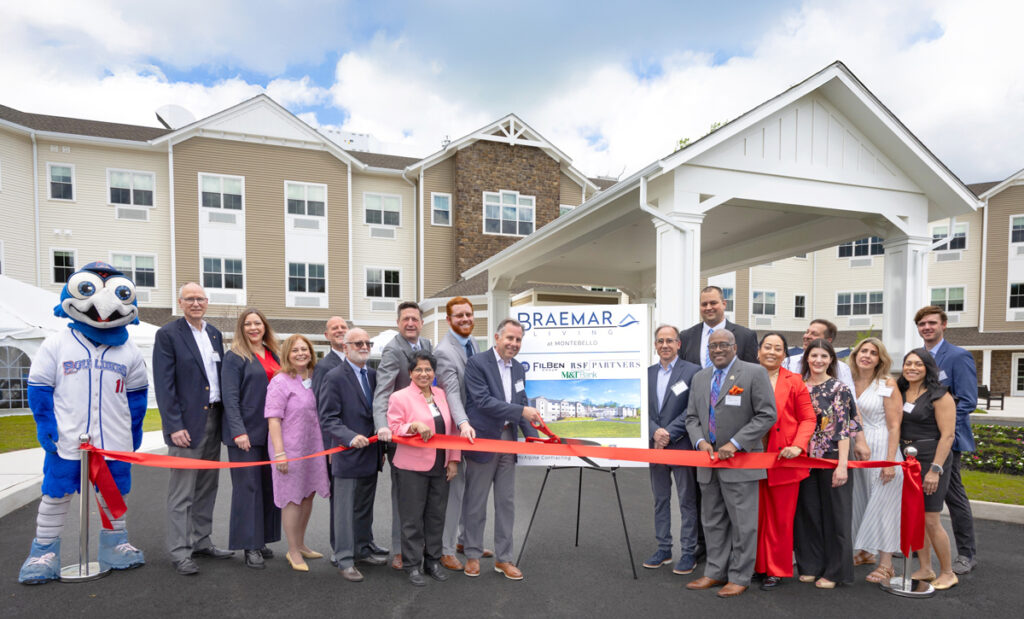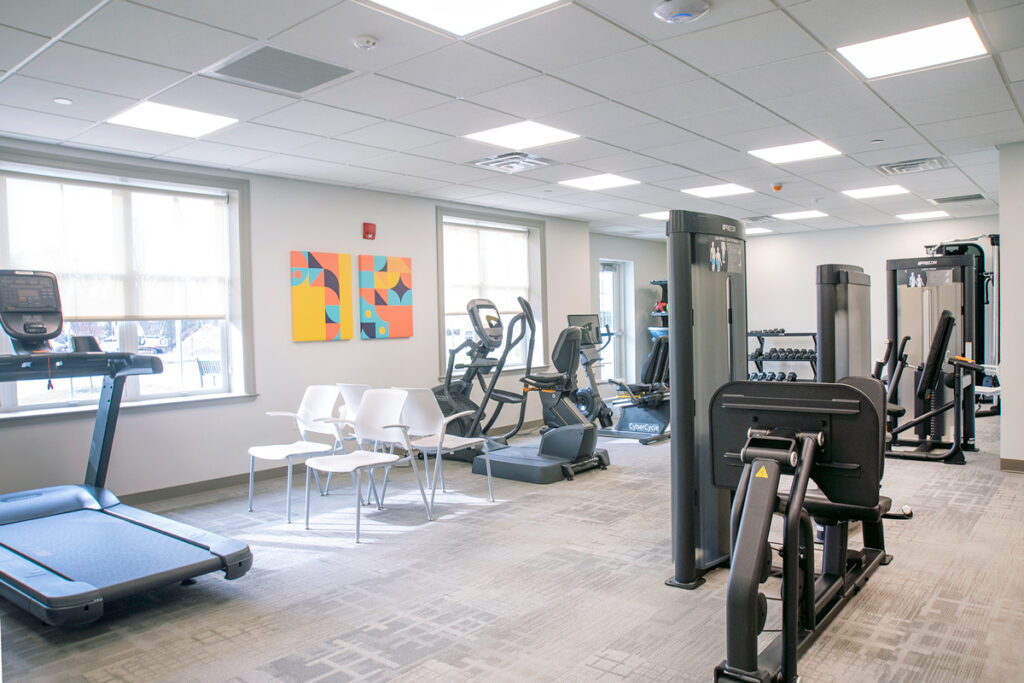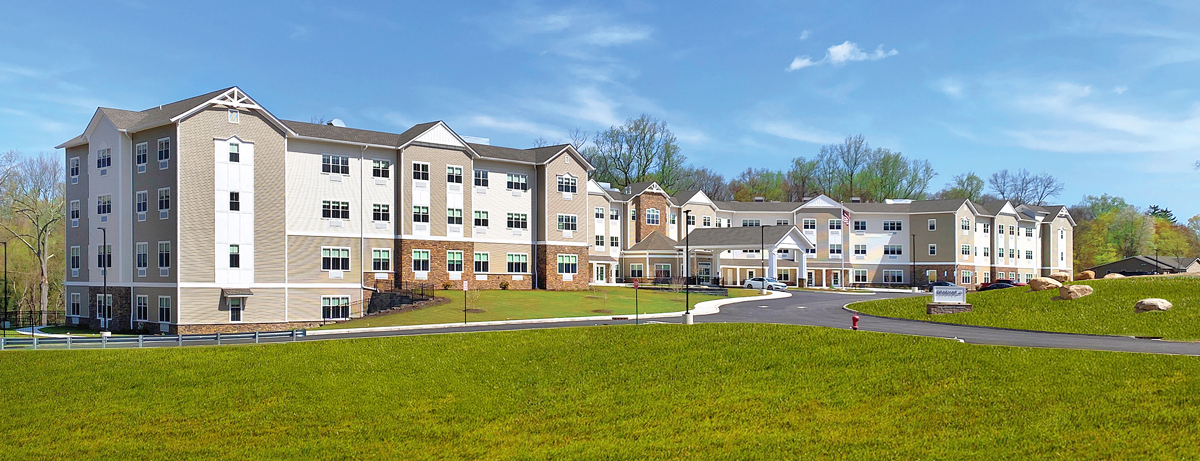A new chapter in senior living has opened in the heart of New York’s Lower Hudson Valley. Braemar Living at Montebello, a $54 million luxury assisted living residence, brings resort-style amenities and compassionate care together on six acres in the picturesque village of Montebello.
Developed by FilBen Group in partnership with RSF Partners, and brought to life with M&T Bank, JF Nolan & Associates, McAlpine Contracting and H2M Architects + Engineers, the four-story, 133,675-square-foot residence is designed to feel like home—elevated. The 200-resident community features 133 fully furnished apartments with private bathrooms, kitchenettes and the latest safety and monitoring systems, plus a dedicated unit for dementia and memory care.
But Braemar is more than a place to live—it’s a place to thrive. Residents can enjoy restaurant-style dining, a cozy coffee shop, a pub, art studio, fitness and wellness centers, game rooms, library, beauty salon and outdoor activity spaces. Healthcare support is seamlessly woven in through a partnership between the in-house Wellness Department and a licensed home care agency, ensuring that services match the lifestyle.
By blending healthcare, hospitality and thoughtful design, Braemar Living at Montebello sets a new standard for assisted living in Rockland County—and beyond.

FilBen Group’s Managing Director Richard Filaski says the property already has attracted interest from numerous senior residents and families from Rockland County, Lower Hudson Valley, the greater New York area, New Jersey and as far as Massachusetts and North Carolina. Braemar offers a very comfortable, active lifestyle and luxurious amenities, and will address the severe shortage of high quality senior housing in the region.”
Braemar is a brand of FilBen-owned and operated senior living communities. The first property, the Braemar at Medford in Medford, New York, opened its doors in 2008. The Braemar at Wallkill in Middletown, New York, the second property to open under the brand, welcomed its first residents in 2015. The Montebello community is the third Braemar-branded residence. FilBen has plans to build its fourth property, a 152-bed assisted living community, in Carmel, New York.
“M&T is proud to support the development of Braemar at Montebello and bring this facility to our community,” says Kristina Hendrickson, Senior Relationship Manager, Healthcare, M&T Bank. “These complex projects are possible thanks to the diligence, effort, and partnership of the teams involved. I’d like to thank FilBen Group, RSF Partners, my colleagues at M&T Bank and all those who contributed for their dedication to making Braemar a reality.”
FilBen Group’s Director of Sales, Danielle DiBenedetto says 20 residents had moved in as of the day of the official opening and we receive dozens of inquiries daily. Many families tour the property every day and enthusiastically praise the quality of the design and amenities, especially in comparison to other senior communities in the region.
While most of the inquiries come from the local area, the interest is national and some of the new residents relocated from as far as South Carolina and Massachusetts.
“The building, amenities and apartments are beautiful,” says Niles Greenhut, a retired teacher and one of the first residents to move to the Montebello community. “Just as important, the staff is exceedingly pleasant, kind and well trained—a very important aspect of a senior residence to me. My daughter and son-in-law assisted me in the search for a senior community and felt that Braemar was by far the most comfortable and quality option in the region.”
Architecture and interior spaces support active, community living
The Braemar site is long and sloped, which created both design opportunities and challenges. “The building footprint is elongated to match the site’s configuration,” says Mark McKee, AIA, H2M Senior Architect. “This has allowed us to incorporate large areas of glazing that draw natural light into all of the interiors and offer stunning views of the surrounding areas.”
H2M also designed the Braemar Wallkill property and is currently working with FilBen on the design of the Carmel development.
JF Nolan’s President John Nolan says the property slopes from a high point at the south toward a lower point at the north, and the linear building plan has been placed perpendicular to the line of the slope. The building plan has a central section and two symmetrical wings.
A porte-cochère and circular vehicular drop off are centered in the south façade on the main level, on grade with the main parking lot to the south and a staff parking lot and service entrance to the east. Active outdoor resident areas are located at both the north and south building facades, while hiking paths span the grounds.

The Victorian-style architecture of buildings in the surrounding area provided the design inspiration for the Braemar’s façade. Horizontal beveled siding in a neutral palette has been combined with stone veneers at the main level facing the outdoor patios and on the upper levels above the entrance.
Columns with stone veneer bases support the pitched roof of the porte-cochère. Windows are in a traditional double-hung style. The roof features pitched mansard sections on the perimeter and reverse gables with decorative trim to invoke a Victorian aesthetic.
A total of 133 residential units—66 private, one-person studio units of approximately 400-square feet each, 14 one-bedroom units with open concept living rooms and 53 two-bedroom semi-private “Friendship” units, both approximately 600-square feet each, are located throughout the community’s four levels.
Of these, 12 private and 10 Friendship units are located on the lower level in the memory care section. The private units are studios with kitchenettes and private baths. The Friendship units have two bedrooms that share a kitchenette and bathroom. All kitchenettes and bathrooms are barrier-free and include roll-in showers.
FilBen’s in-house designer and Manager of Development, Jessica Cotellese, was responsible for the interior design and aesthetic of the facility. “The interior design inspiration came from the environment, including the water and proximity to the Hudson River and lush greenery of the various local state parks,” Cotellese says.
The intent was to create a visual landscape connecting all the elements—the environment, community and the residents. The wall finishes and flooring in the common areas include wood-look LVT flooring, commercial grade carpeting, wallcovering, and a palette of nature-inspired colors. There are accents of ceramic tile and wood paneling layered with organic and geometric fabric patterns, which evoke comforts of a well-appointed private home.
The building features shared public spaces on the main, second and third levels. The visitor entrance on the main level leads from the south parking lot into a two-story, 22-foot high cathedral-ceilinged atrium with a stone and wood reception desk, a tiled fireplace, and comfortable seating.
Behind the desk, a feature wall in a curved wood pattern displays the Braemar logo. Beyond the reception area, a grand staircase extends to the second level. The majority of the spaces in the central section and east wing of the main level are dedicated as resident common areas.
Along the south façade, a pub and game room offers lounge seating, game tables, a fireplace, televisions, and direct access to a billiard room. The pub opens onto the south terrace, where residents can enjoy outdoor seating surrounded by colorful planting beds; stroll along walking paths; and even play a game of giant chess.
Additional shared social spaces include a café, business lounge, general store, arts and crafts room, family lounge with an adjacent children’s room, beauty salon, and coffee shop. A private dining room also is available for celebrations and private dinners. The well-equipped fitness center is adjacent to the wellness center, which features a waiting area, exam room, medication room, staff offices and a records storage room.
On the second level, common areas include a parlor that opens onto an outdoor terrace and shares a double-sided fireplace with the adjacent library. A cinema/theater and a chapel complete the public spaces.
A portion of the lower terrace level houses the 32-bed memory care unit. This level offers views to the natural landscape down the slope and beyond the property, with full exposure to natural light that permeates the interior. The level contains a dining and activity room centered in the building footprint and is wrapped with glass. The exterior terrace offers comfortable lounge and dining furniture.
Cover photo courtesy: Peter Wilk/Wilk Marketing Communications
Peter Wilk is founder and President of Wilk Marketing Communications, a boutique PR and marketing communications agency serving the AEC industry and operating nationally and internationally. Wilk has been frequently published and quoted in national and foreign media, including The New York Times, WBBR Bloomberg Radio, New York Real Estate Journal and Warsaw Business Journal.












