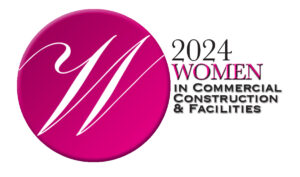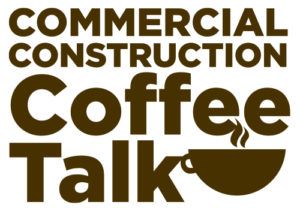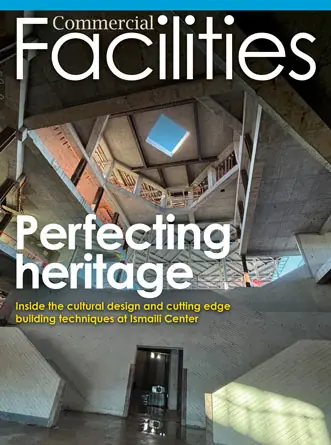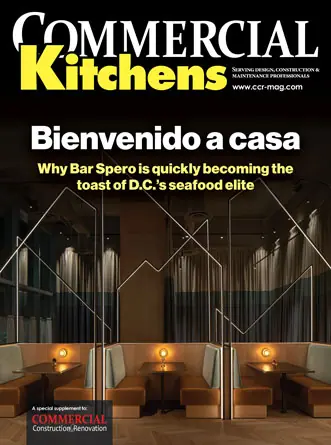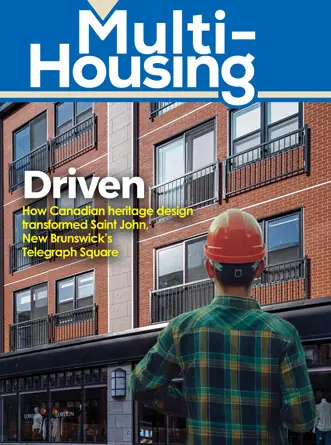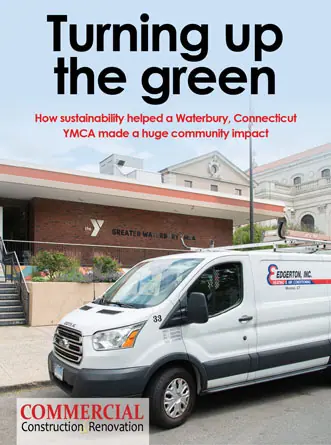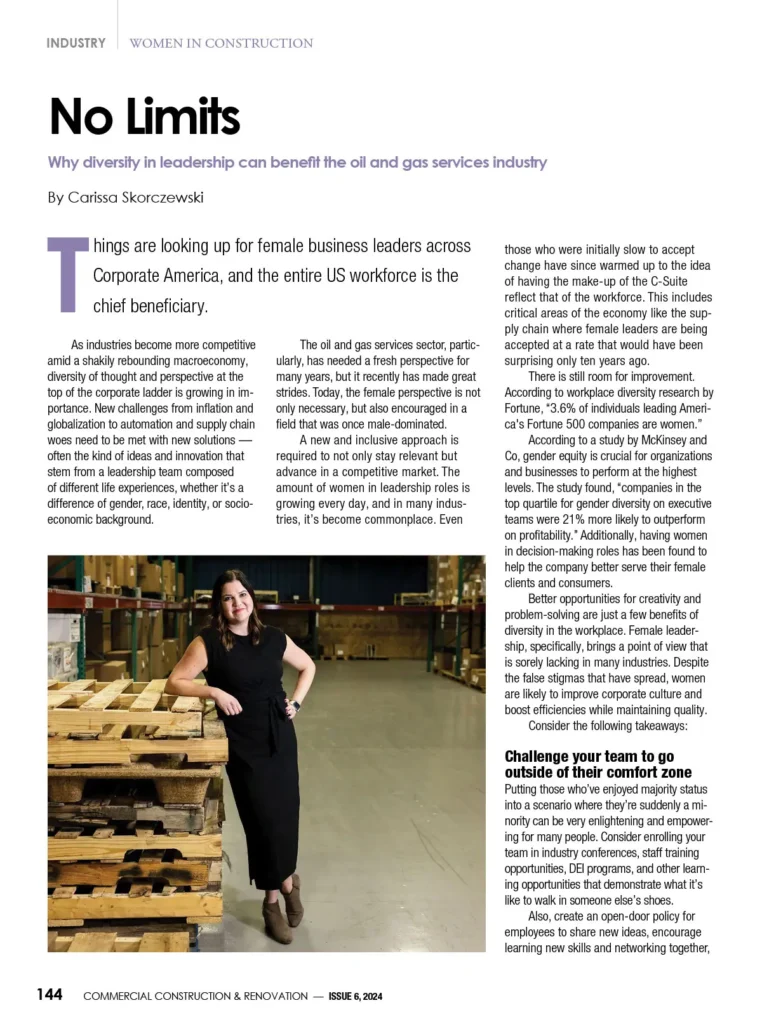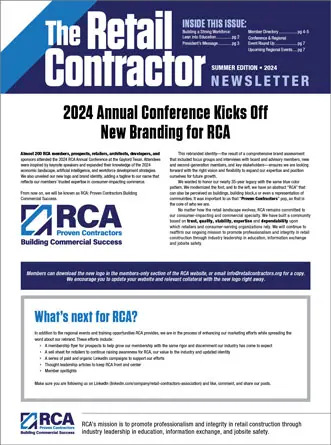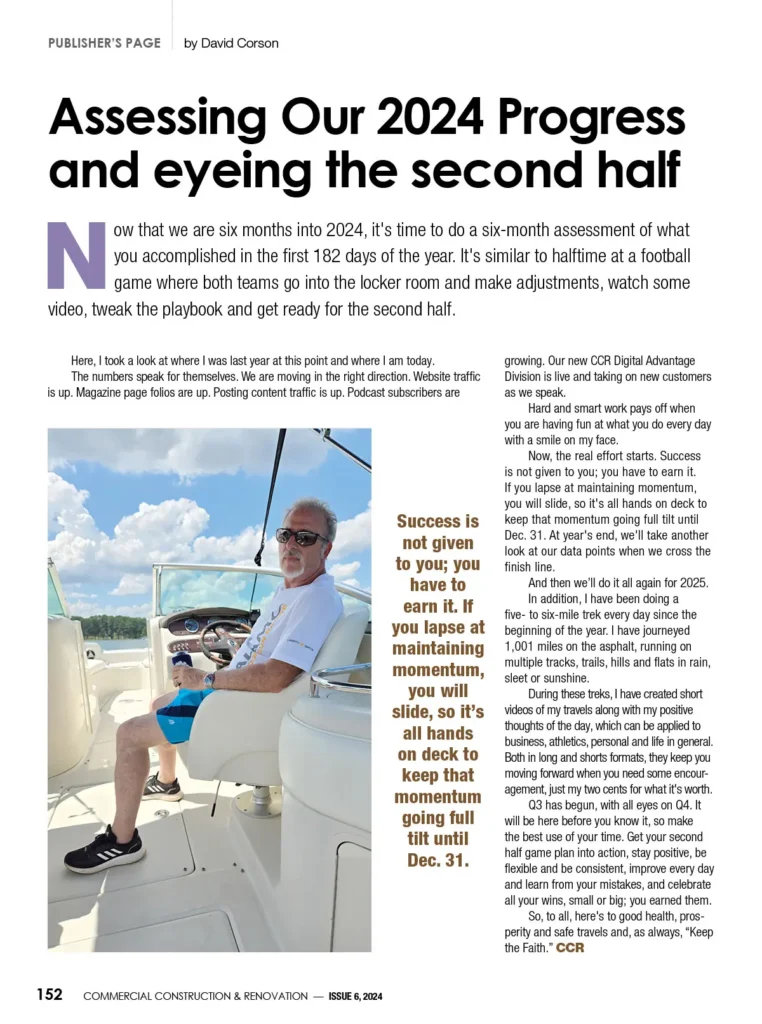The internationally recognized landscape architecture and urban design practice Studio-MLA has completed the landscape design for SoFi Stadium, the Super Bowl LVI venue and the first phase of a 300-acre sports and entertainment district called Hollywood Park. The development’s centerpiece and the new home of the Los Angeles Rams and Los Angeles Chargers, SoFi Stadium is wrapped by a series of engaging plazas and open spaces including Lake Park, a signature 12-acre green public space with a new, 6-acre lake for water retention and recycling.
Developers Kroenke Sports & Entertainment and Wilson Meany took a progressive approach to the expansive sports and entertainment destination by creating public open space through private development. The open area design — reflecting Studio-MLA’s integration of landscape architecture, urban design, and planning — allows this large-scale work to reinvest in the community of Inglewood, Calif., and provide connections into the existing urban fabric. According to Denver-based Kroenke Sports & Entertainment, “This is the largest mixed-use development under construction in the Western United States, with more than 25 acres of public parks and open space,” adding that is open year ‘round and accessible by all, creating a truly democratic experience.

Hailed as “revolutionary” by the Los Angeles Times, the project is designed as a true community amenity while incorporating significant green infrastructure and stormwater management strategies. The first indoor-outdoor NFL stadium to be constructed for the NFL, SoFi Stadium is the site of Super Bowl LVI this Sunday, February 13. Last year, the stadium park was included in an exhibit by Cooper Hewitt, Smithsonian Design Museum, honoring Studio-MLA’s receiving the 2021 National Design Award in Landscape Architecture.
Designed within a public gathering space for Inglewood, greater Los Angeles, and visitors from around the world, the SoFi Stadium project is the centerpiece of the privately funded destination that will eventually offer up to 5 million square feet of new buildings for offices, a retail district, a hotel, and up to 3,000 new residences. Stitching it all together are the magnetic parks and plazas that connect city districts to a valuable shared amenity.
“It’s all about how a stadium becomes part of a landscape and the landscape becomes part of the stadium,” says Mia Lehrer, FASLA, president of Studio-MLA, which has also recently reimagined the 260-acre landscape at Dodger Stadium and the new Banc of California Stadium, home to Los Angeles Football Club. “With a pioneering project team, we’re honored to help imagine this extensive park and public district alongside the people of Inglewood, validating how sports stadiums inherently democratize space and bring people together.”
SoFi Stadium’s design by architect HKS in collaboration with Studio-MLA and a team of leading engineers and consultants has been hailed as the first football stadium built in Los Angeles in nearly a century and the largest for the NFL. “The state-of-the-art venue includes many firsts across industries, including in architecture, construction, engineering, technology and more,” states SoFi Stadium: It is the football league’s first open-air, indoor-outdoor venue and among the first sports venues with a showcase lake that serves as a community amenity and captures and repurposes stormwater to serve the site’s irrigation water needs. The water feature also honors the memory of historic lakes previously at the racetrack, acknowledging the community’s desire to recall and reinvent those original bodies of water.

About the Landscape Architecture
Tasked with conceiving, designing, and implementing SoFi Stadium’s public realm and distinct indoor-outdoor experiences, Studio-MLA collaborated with HKS, PACE Engineering, Fluidity Design Consultants, and civil engineer David Evans and Associates, along with the project’s contractors Turner and AECOM Hunt, to create the memorable and environmentally sensitive landscape solutions. Among the most pioneering elements:
-
Water capture and reuse. In a notable first, SoFi Stadium boasts a 6-acre lake that collects storm water runoff from around the complex, where it is filtered through natural wetlands and mechanical systems to irrigate the park. The novel water recycling system also offers a community lake amenity — an idea inspired by the original racetrack that formerly stood on the site and ultimately adopted as a major landscape design feature based on community input gathered by Studio-MLA. Reclaimed water through West Basin Municipal Water District provides water for irrigating for the rest of the project’s landscape areas.
The reclaimed water source delivers an initial estimated 26 million gallons of reclaimed water annually for use across the stadium development’s extensive planted areas, green spaces and streetscapes, says Kush Parekh, PLA, an associate principal with Studio-MLA who led the landscape architecture team for nearly a decade. This combination of water use strategies “helps conserve drinking water in our region by using high-quality recycled water to meet many of the stadium’s irrigation and landscape beautification needs,” said Gloria D. Gray, board president of West Basin Municipal Water District, adding it allows the region to “continue advancing environmentally sustainable communities.”
-
Authentic indoor-outdoor experience. Seamlessly merging the stadium’s landscape architecture and the Inglewood community with a design true to Southern California’s landforms and natural aesthetic, the new park and stadium perimeter are open, accessible, and well integrated into the community. Designed to host events and serve as a civic attraction, SoFi Stadium’s setting offers a new model for other cities. “In this way, boundaries dissolve and uses are intensified around contemporary sports venues, creating more authentic and increasingly approachable spaces valued by their communities,” says Parekh, who has worked on multiple sports-related developments including this high-profile urban infill project.

-
Wide-ranging spaces, flora, and fauna. In addition to its responsiveness to social and communal relationships, Studio-MLA’s approach to SoFi Stadium’s urban realm integrates American Airlines Plaza — a large, covered space within the roof canopy — along with a range of inventive, semi-public spaces designed to safely accommodate overflow crowds on game days. Every day, visitors can stroll along allées of trees, view rolling arroyos, and relax on a lakefront deck or in seating sculpted within elegant concrete planters. The mix of trees and planting materials include native species and display specimens from the Mediterranean biome, connecting Los Angeles to similar environments worldwide from Chile to the Cape of Africa, and creating new habitat for the region’s warblers and honey bees, among other wildlife.

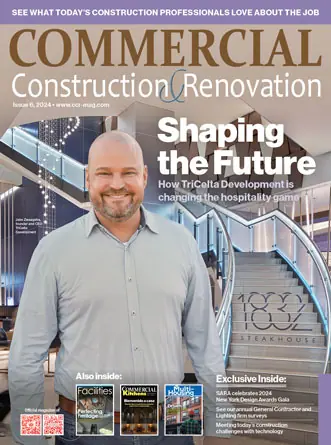







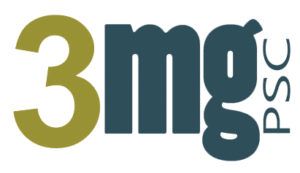
 The 2024 virtual Men’s Round Table will be held Q4, 2024, date TBD.
The 2024 virtual Men’s Round Table will be held Q4, 2024, date TBD.