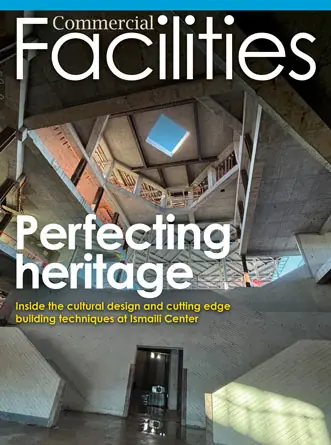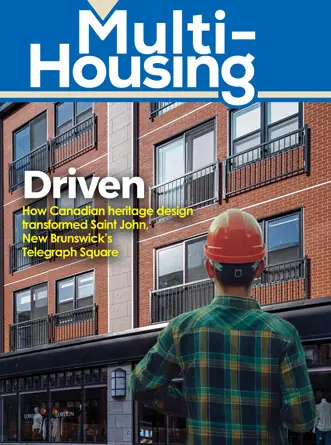ASCENT- Center for Technical Knowledge has expanded its Autodesk Revit learning content for residential architects and drafters as well as for students and educators, by releasing a residential-dedicated Revit learning guide – Autodesk Revit 2021 Fundamentals for Residential Design. It is the latest Revit 2021 title from ASCENT and is available in both print and eBook formats.
“Today, our popular line-up of Revit curriculum now includes a guide solely focused on meeting the unique needs of residential architects and drafters,” says Paul Burden director of product development, ASCENT. “By tackling design challenges that are unique to residential design and using a purpose-built building information model (BIM) with specific examples and exercises, this new guide serves a market that has been waiting for a comprehensive learning product for residential home design.”
In this course, the content and practical exercises take you from starting a new single detached home design project with Revit through to design development and construction document creation. The guide also covers how Revit handles specific residential design challenges such as roof design, kitchen layout and chamfered ceiling material. This content is covered in much more depth than in ASCENT’s standard Revit Architectural Fundamentals training guide, making it the perfect solution for residential design professionals.
Highlights of topics covered in this unique learning guide include:
-
Understanding BIM and how it is applied in Autodesk Revit
-
Navigating the Autodesk Revit workspace and interface
-
Working with basic sketching and modifying tools
-
Setting up a residential project
-
Creating a 3D farmhouse with residential walls, floors, windows, and doors
-
Adding component features, such as furniture and casework
-
Adding floors, ceilings, and complex roofs to the farmhouse
-
Modeling stairs and railings for both interior and an exterior front porch
-
Setting up sheets for plotting with text, dimensions, details, tags, and schedules
-
Creating residential stem wall and garage sill details








 The 2024 virtual Men’s Round Table will be held Q4, 2024, date TBD.
The 2024 virtual Men’s Round Table will be held Q4, 2024, date TBD.












