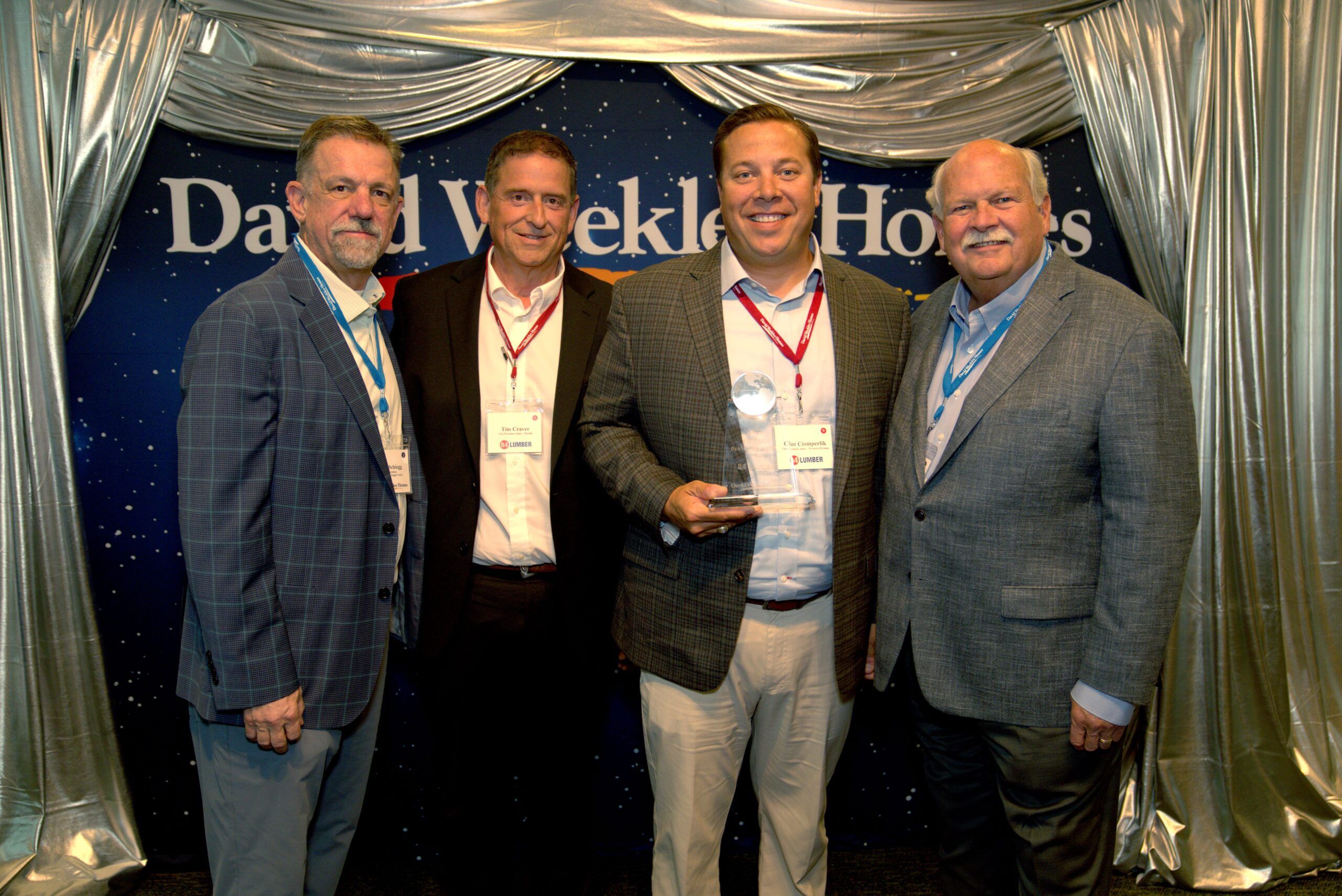Ankrom Moisan, a leading architecture, interior design, brand, and planning firm, is excited to announce the appointment of Gary Golla as Hospitality Studio Co-Leader and Principal. With over 31 years of architectural experience and a deep-rooted passion for hospitality design, Golla will play a pivotal role in expanding the firm’s hospitality architecture practice, fostering client relationships, and driving business development across target markets.
“Gary’s leadership, creativity, and deep understanding of both the design and business sides of the industry make him an incredible asset to our firm,” said Dave Heater, President of Ankrom Moisan. “His experience across a broad spectrum of hotel projects and his ability to cultivate strong partnerships with developers will be key as we continue to expand our Hospitality Studio.”
Throughout his career, Golla has been instrumental in shaping innovative environments, having designed and delivered 18 built hotels encompassing more than 3,000 guest rooms. His extensive portfolio spans a diverse range of project types, from boutique properties and large-scale branded hotels to adaptive reuse projects that breathe new life into historic buildings. Notably, he crafted the transformation of The Nines in Portland, figuring out how to convert a historic 14-story department store into a luxury hotel. This showcased his ability to seamlessly integrate architecture, history, and community impact.
“Hotel design is about more than just creating beautiful spaces—it’s about designing stays that provide a comfortable and engaging home base while enriching a guest’s sense of place and discovery,” said Golla. “Ankrom Moisan’s reputation for thoughtful, high-quality design across multiple disciplines aligns perfectly with my approach to hospitality architecture. I’m excited to collaborate with our teams and clients to create spaces that guests remember and return to.”
Golla’s expertise extends beyond design; his background includes a Bachelor of Science and Master’s in Architecture from the University of Maryland, College Park, as well as a Graduate Certificate in Real Estate Development from Portland State University. With a strong foundation in both architecture and real estate development, Golla approaches projects from a creative and financial perspective. His ability to balance design aspirations with market feasibility enables him to collaborate effectively with owners, developers, and brand partners, ensuring that each project meets the functional, financial, and experiential goals of all stakeholders.
Prior to joining Ankrom Moisan, Golla spent 20 years at SERA Architects, where he was one of the leaders of the firm’s hospitality studio, growing it from a single project into a robust portfolio of high-profile developments. He also served as a key voice in sustainability within the hospitality sector, speaking at national conferences on the intersection of green design and operations.
Golla’s appointment reinforces Ankrom Moisan’s commitment to delivering forward-thinking hospitality solutions that enrich communities, respect local culture, and drive long-term value for owners and guests alike. He will be based in the firm’s Portland office, working closely with teams across Ankrom Moisan’s Seattle and San Francisco locations.
About Ankrom Moisan
Ankrom Moisan collaborates across architecture, interior design, urban planning, and brand identity for eleven industry sectors. We’re based in Portland, Seattle, and San Francisco and work across the entire West Coast and beyond. Every day, our architects and interior designers help our clients and their communities thrive. For more information, please visit ankrommoisan.com.
Feature Image Courtesy of: Ankrom Moisan












