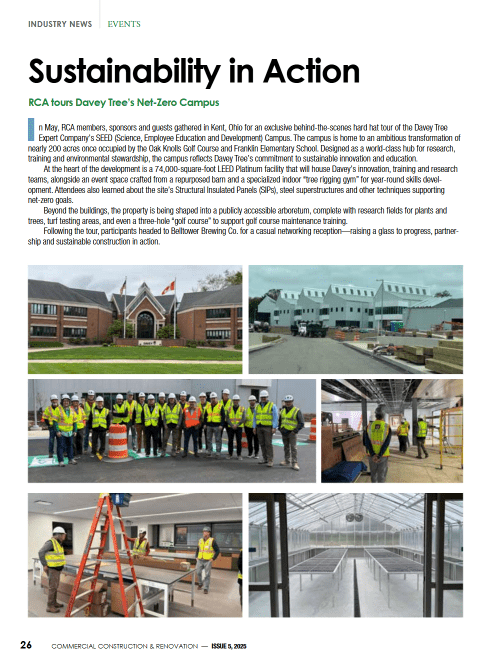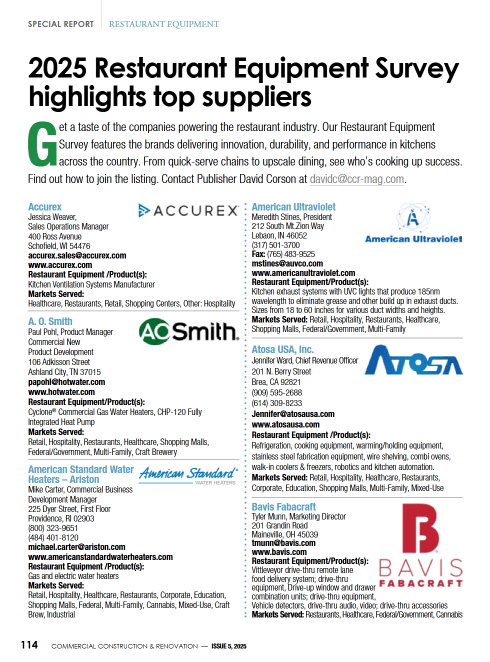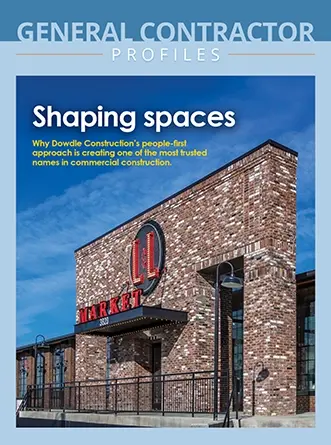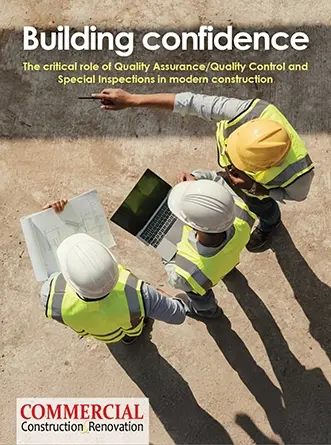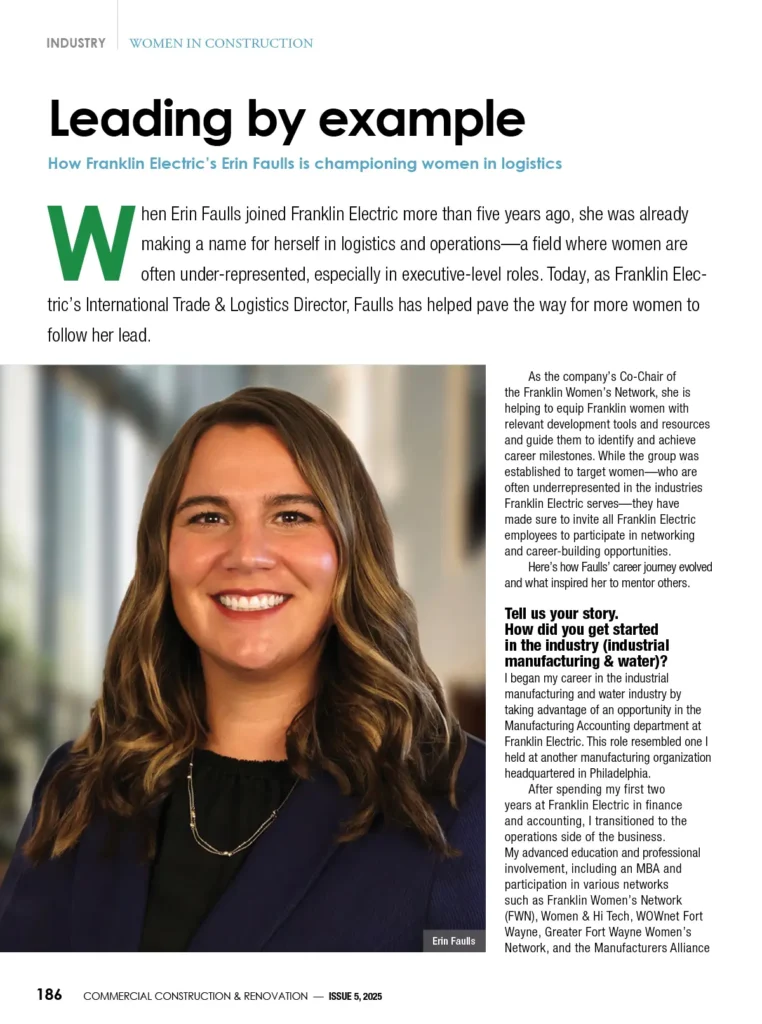 Physical security is broadly defined as the protection of personnel, hardware, software, networks and data from physical actions and events that could cause serious loss or damage to an enterprise, agency or institution. This includes protections from fire, flood, natural disasters, burglary, theft, vandalism and terrorism.
Physical security is broadly defined as the protection of personnel, hardware, software, networks and data from physical actions and events that could cause serious loss or damage to an enterprise, agency or institution. This includes protections from fire, flood, natural disasters, burglary, theft, vandalism and terrorism.
The definition of physical security depends largely on location, factoring local climate issues including natural disasters such as hurricanes, or hot areas in desert climates which pose specific risks. Therefore, physical security threats are tailored to both location and environment.
Physical security manifests itself in some of the more traditional protections, such as perimeter fencing and access control, bollards, crash-rated barriers to protect from vehicular attacks or earthen berms. There also is a procedural element to physical security. Each installation has its own physical security plan, including emergency evacuation protocols.
In addition to aesthetic concerns is the very practical need to protect the personnel and property from potential threats. It is a delicate balance to design for security while creating a welcoming image.
Planning + Protocols
One of the biggest challenges in physical security planning is prioritizing the needs for planning based on the unique needs of the facility and its application. In some cases, the biggest asset may be having a project team member with a background in a specific area.
For example, an Army base has much different security needs than an overseas embassy compound. Having a design/security professional with the right experience to assess the security needs based on the location and facility type can be critical.
In any project dealing with an existing site, there is additional redevelopment beyond the original impetus for the renovation. For entry control points, in particular, there can be spatial challenges related to having room for vehicles to queue, undergo inspection in a timely fashion, and back up or turn around if rejected.
Consider a project example. A project team planned a new route that manipulated the roadway, introducing curves and obstacles to reduce speed before vehicles reached the final denial barrier. A crash-rated popup barrier was also added. Space was at a premium around the base, where there had been subsequent real estate development in the 30 years since the original entry was built.
In the case of a new facility, the site is important—whether the site in an open field or urban area.
In addition to restructuring the roadway to meet the requirements of function and security, the project also had aesthetic considerations, using ornamental fencing that was also crash rated. Such conditions and considerations are exemplary of the complexity of physical security.
Another key element of planning is an accurate assessment of existing conditions for renovation or site assessment for new construction. Understanding the threats specific to that location and how they are currently addressed is important as operational deficiencies beyond facilities and infrastructure issues need to be considered, such as how the site is staffed and monitored.
Project leaders also look to understand the physical structure in its entirety—from the foundation to anti-terrorism or force protection capabilities of the walls. This also includes the blast loadings and potential setbacks to existing or proposed parking or roadways, as well as vehicle barriers, berms and other structural conditions.
Site issues also factor. In the case of a new facility, the site is important—whether the site in an open field or urban area. It also is key to assess adjacent streets and buildings to quantify the number, type and likelihood of threats in the area, in a matrix-like analysis.
Examination of the site and the available space informs planning to turn the existing conditions and associated constraints into a solution that addresses all the security-related requirements while at the same time balancing cost as well as government design guidelines and criteria.
Balancing security with image
Balance is key. Whether the facility is entry-controlled or a primary gathering place, an inviting and appealing façade welcomes people into the building, while maintaining security.
In any project dealing with an existing site, there is additional redevelopment beyond the original impetus for the renovation.
High profile military and federal design projects, such as embassies, are a key example. Embassies form the basis for how the country is received in a foreign community: What the facility looks like, how the guards at the front gate are positioned, as well as how they interact with the public.
In addition to aesthetic concerns is the very practical need to protect the personnel and property from potential threats. It is a delicate balance to design for security while creating a welcoming image.
An entry control point at a military installation offers another example. It is important that traffic flow smoothly because the checkpoint provides a first impression to everyone who enters the installation.
While an entry control point includes a visitor’s center, which is a stationary building, additional conditions of the installation involve pedestrians and vehicles, including search areas for POVs, tractor trailer search areas and denial lanes —including a turning radius and exit path—for vehicles that are denied entry. Making such a complex configuration appealing and inviting is a combination of landscape architecture as well as insightful civil design.
Site blast design
Site blast design is a specialized example of physical security planning challenges. Variables in blast design deal with the unique topography of the site and how much setback distance there is between parking and roadways. For external blasts, the plan is based on the hypothetical distance a blast would be from the building. If there is a shorter setback, the blast may a take out a wall section. Reinforced walls to combat such effects drive up costs.
 For example, a conventionally constructed administrative building, which typically includes glazing and transparency, presents an inherent challenge from a blast standpoint. While blast-rated windows are on the market, they cost considerably more. In an urban area or a tightly confined area on a military installation, real estate is at a premium, and teams constantly weigh the required blast pressures against the opportunity to provide windows and doors.
For example, a conventionally constructed administrative building, which typically includes glazing and transparency, presents an inherent challenge from a blast standpoint. While blast-rated windows are on the market, they cost considerably more. In an urban area or a tightly confined area on a military installation, real estate is at a premium, and teams constantly weigh the required blast pressures against the opportunity to provide windows and doors.
Storing ammunition, whether small arms or explosives, is another area where external blast design is a factor. Practicing good explosive site safety takes all explosives into consideration. Depending on the amount of and the total weight of the explosives, they are typically stored underground in earth-covered magazines. These are built above grade and earth is put on top of the structure as a means to mitigate the effect of one explosion on adjacent magazines.
An overall explosive plan for the site accounts for the number of magazines, their proximity to one another, the facilities in the surrounding area and the types of buildings that may or may not be placed within the blast arcs.
Internal — Blast design
Internal blast design is even more complex. For load-bearing walls, the locations of doors and windows are critical. Windows tend to be the weakest link, and those designed to withstand blast pressures can associated cost. Blast design can apply to any building, whereas other physical security measures are specific to the project or facility type.
With internal blast design, progressive collapse issues factor. If leaders have a single-story building, there is one set of requirements, and with three or more stories, progressive collapse becomes an issue. Buildings that are five stories high must consider the domino effect—if a blast occurs on the fourth floor, how does it affect the other floors, both above and below?
Physical security is a broad term with specific implications. An effective physical security plan will include considerations of facility application, facility location, site security, and known local threats as well as potential climate issues. Balancing security with image, including both site and internal blast design, is paramount to a plan tailored to specific needs and circumstances.
______________________________________________________________
 Chris Lowe PE, PMP, is Program Manager, Military Programs | Mason & Hanger, A Day & Zimmermann Company. He can be reached at 859.280.3563 or Chris.Lowe@masonandhanger.com.
Chris Lowe PE, PMP, is Program Manager, Military Programs | Mason & Hanger, A Day & Zimmermann Company. He can be reached at 859.280.3563 or Chris.Lowe@masonandhanger.com.























