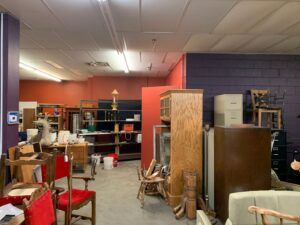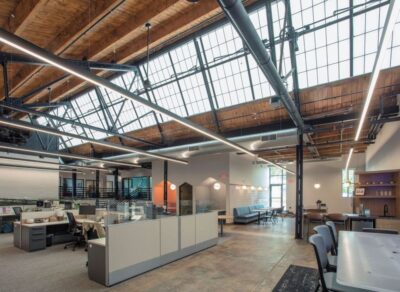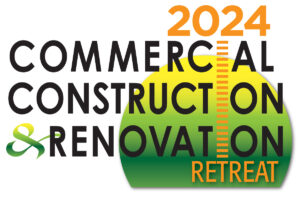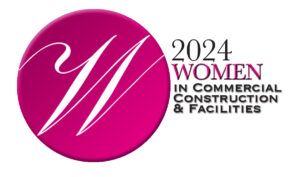CO-OP Architecture transformed the former Symms-Brownell Spark Plug Factory in downtown Sioux Falls, S.D., from a neglected and underutilized space into the modern headquarters of Click Rain and Lemonly. By utilizing
Kingspan Light + Air’s GridSpan™ skylights, the design team could maximize the amount of natural daylight entering the space and highlight the original sawtooth ceiling that had been hiding behind a lay-in ceiling for decades.
Not only did this result in a versatile workspace for on-site, hybrid and remote work while preserving the building’s historical essence, but the project also won the 2023 AIA South Dakota Honor Award for Architecture.
- Project Name: Sawtooth Building / Click Rain + Lemonly HQ, Sioux Falls, South Dakota
- Client: CO-OP Architecture
- Challenge: Adapt and old spark plug factory into a bright and modern office space.
- Results: A transformed space that takes advantage of the original building’s sawtooth roof design to make the most of natural light.
- Product: GridSpan™ (formerly Guardian 275®) FRP Skylights
- Distributor/Installer: Heartland Glass – Daniel Groenewold
- Rep: Derek McCarty / M3Sixty
- Architect: CO-OP Architecture

Image Courtesy of CO-OP Architecture
BACKGROUND: Built in 1919, and for many years used as the Symms-Brownell Spark Plug Factory spark plug factory, the present-day Click Rain and Lemonly headquarters stands as a historic landmark in downtown Sioux Falls, S.D. However, it wasn’t always a city beacon. Upon acquisition, the building was in a state of neglect and underutilization, filled with broken furniture and old mattresses. Yet, amidst the disarray, lay a hidden gem awaiting discovery.
Concealed beneath a lay-in ceiling, the building’s hallmark sawtooth structure remained hidden from view. This architectural feature, characterized by its series of upward-facing roof sections resembling the teeth of a saw blade, held the potential to transform the space into something truly remarkable.
CHALLENGE: To ensure success in the mission of the retrofit, the Click Rain and Lemonly team knew they needed to create a modern workspace adaptable to varied work styles—on-site, hybrid and fully remote. The goal was to transform the building into a hub of innovation, fostering collaboration and genuine connection that young professionals seek.
SOLUTION: Exposing the original sawtooth ceiling and skylights was the first step in the process, allowing for the design focal point to shine and honoring the building’s industrial history.
Upon uncovering the original ceiling and skylights, it was clear that some work needed to be done, including cleaning up the exposed structure and fitting new skylights to allow natural light into the space.
The architects at CO-OP Architecture turned to Heartland Glass to install
Kingspan Light + Air’s GridSpan™ (formerly Guardian 275®) translucent panel skylights, which feature a lightweight sandwich panel design with fiberglass reinforced polymer (FRP) face sheets that provide light and solar heat gain control.
The skylights would ensure abundant natural light throughout the large building, overcoming the challenge posed by perimeter offices and meeting rooms that would otherwise block light from reaching the building’s interior open office space. Additionally, translucent panel skylights help minimize glare, ensuring a comfortable and visually pleasing environment for occupants.
To maintain the original factory feel of the original structure, metal support beams were painted black, and the original concrete floor was exposed. The original wood that made up the sawtooth ceiling was also soda-blasted and restored, with electric lighting kept minimal and linear so that it wouldn’t distract from the building’s unique structure.
The new office space maintains the openness of a factory floor, with the heart of the space being a workstation bullpen. Multiple breakout zones, meeting rooms, quiet coves and private offices surround the core, along with a café that connects to an outdoor patio. To add privacy to closed-off spaces, glass walls were chosen to allow light from the GridSpan™ skylights to transmit throughout the space.
RESULTS: The transformation of an old spark plug factory into a bright and modern office space stands as a testament to the power of restoration and innovation. Once masked in neglect and underutilization, the century-old building has emerged as a beacon of modernity and creativity, reflecting the company’s youthful culture and creative mindset.
This project was awarded a 2023 AIA South Dakota Honor Award for Architecture.
Feature Image Source











 The 2024 virtual Men’s Round Table will be held Q4, 2024, date TBD.
The 2024 virtual Men’s Round Table will be held Q4, 2024, date TBD.













