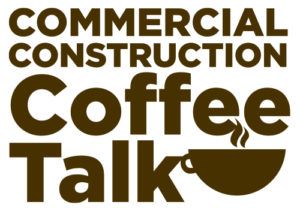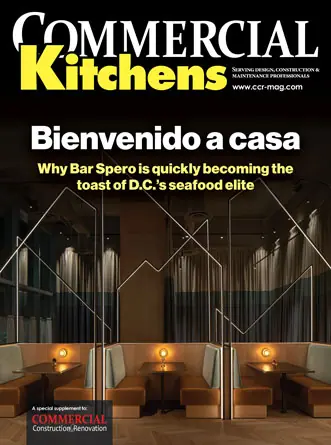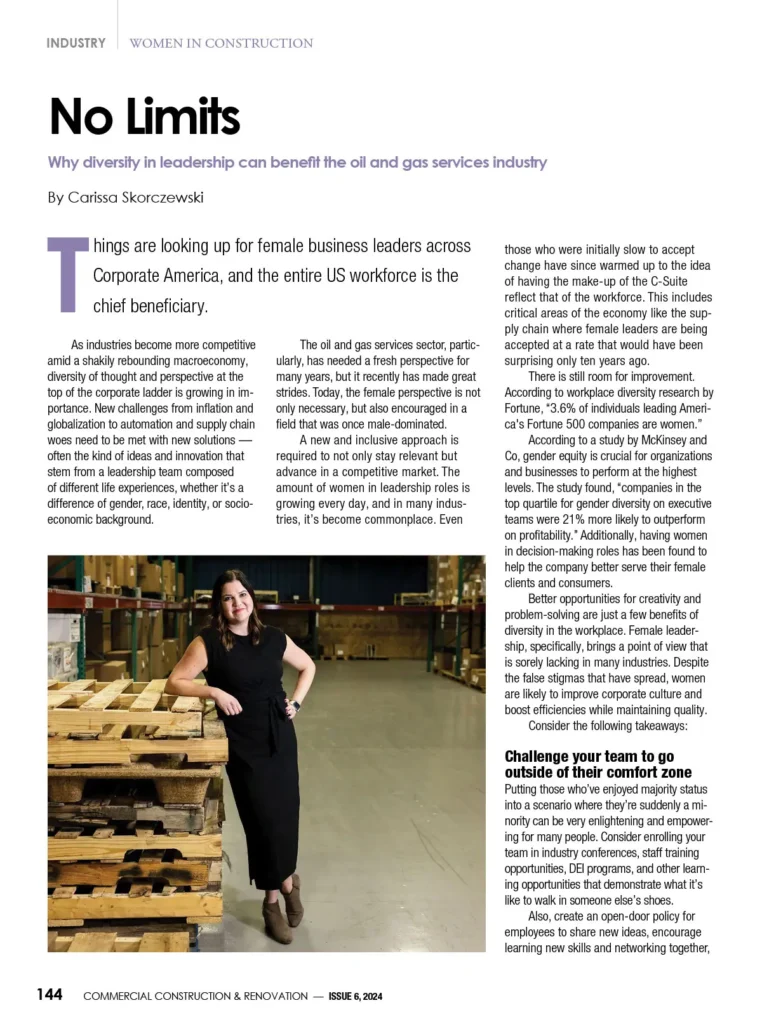Whether you’re a homeowner doing some repairs on your own, or a contractor working on a new build, it’s important to know the different types of sub-floors and sub-layers of floors because each serves its own unique purpose.
Here is a quick guide to the different types of sub-floors and sub-layers of floors and how to install them.
The Layers that Make Up your Flooring
Your flooring system is a complex system composed of multiple layers. These layers are the following:
- Joist – This is the bottom-most layer that will hold up the whole flooring system. It is a series of parallel structural membranes running between load-bearing walls or beams. Some floors, such as the concrete slab, won’t require floor joists.
- Subfloor – This is the structurally sound layer of your flooring system.
- Underlayment – This layer helps smooth out the subfloor. It often consists of a cement fiberboard, a thin layer of plywood, or a cement board that provides a flat level surface.
- Finished floor – This is the topmost decorative layer of your flooring system. It is the visible surface you walk on. It can be in the form of tile, carpet, hardwood, or laminate planks.
These structures will carry the weight of various components, including the furniture, interior walls, and the entire floor itself.
Types of Subfloor materials
Subfloors are the most crucial structural layer of the flooring system that supports live loads, offers rigidity to the floor structure, and acts as the surface where floor covering can be applied.
Here are the common types of subfloor materials to consider:
Plywood subflooring
Plywood is the most common material for subfloors. Plywood subflooring is made by layering sheets of wood veneer and using special adhesives to bond them together. That is why this subfloor material is solid and not vulnerable to contraction and expansion.
The sheets have a groove and tongue that interlock. Thus, they make a powerful, secure base for any flooring materials like bamboo, laminate flooring, and hardwood flooring.
If you choose to go with plywood subflooring, make sure to apply subfloor adhesive over the floor joists to prevent the plywood subfloor from squeaking and moving around.
Concrete subflooring
Concrete subfloors make for a solid, hard, durable, and smooth flat surface. Stone and tile flooring can be installed directly over it.
If you choose to use a concrete slab, remember that moisture-related damage can occur. To minimize the risk, use a self-levelling cement type floor leveler to fill all potential depressions within the slab, and most importantly, allow it to dry before having your preferred flooring installed. Moisture testing must also be done before installing any hardwood flooring.
Wood Plank subflooring
Plank subfloors materials are often found in older homes and may loosen up over time from the contracting and expanding boards. Thus, it is crucial to secure your plank subfloors to the joists before installing hardwood floors. Another option is to have wood plank subfloors covered with hardboard or particleboard underlayment to bridge variations between the boards. That way, you will have a flat subfloor for vinyl flooring and carpeting.
Oriented Strand Board (OSB) subflooring
Oriented strand board is made by taking strands of about 3 inches of wood and layering them in a crossing pattern before being glued and pressed to create a board that is denser than a plywood subfloor.
Like installing plywood, OSB requires the boards to be nailed or glued to the joists to help strengthen and stabilize the entire floor.
High-performance engineered panels
Like plywood or OSB subfloor, high-performance engineered panels are meant for load-bearing applications. But its main advantage is that it has built-in moisture resistance and is made with special resins to minimize the issues related to some subfloor materials like swelling.
Mixed subflooring
In some cases, subflooring materials are combined to create better-finished flooring.
For instance, concrete slabs are paired with plywood or OSB to create a composite subflooring. Some may lay down a floating subfloor made with OSB panels over a base layer of rigid foam or plastic insulation. The base often acts as a moisture barrier from the dampness of the concrete subfloor, whereas the OSB works as a flat surface ready for the floor covering.
By using high-quality subflooring materials, you can improve your long-term flooring performance. This will also minimize construction delays and reduce the risk of having bouncy, squeaky floors.
But apart from your choice of material, the proper installation of the subflooring materials also plays a crucial part in your flooring performance and longevity. Nothing beats the knowledge and skill of the experts. So, if you need to renovate your flooring or install a new one, let the experts do it. Floor specialists can make the right choices when it comes to proper materials and installation techniques.
Selecting the most appropriate subfloor material and installing it expertly is the key to a long-lasting, high-performing floor.







 The 2024 virtual Men’s Round Table will be held Q4, 2024, date TBD.
The 2024 virtual Men’s Round Table will be held Q4, 2024, date TBD.












