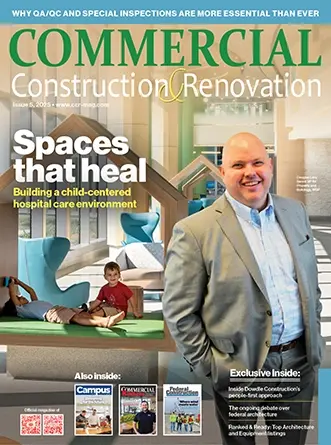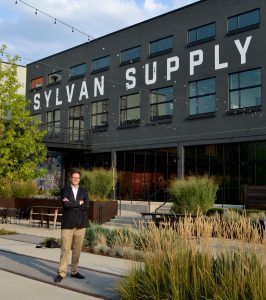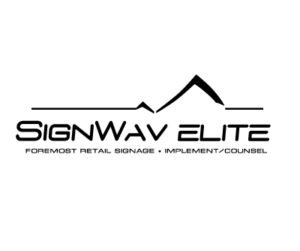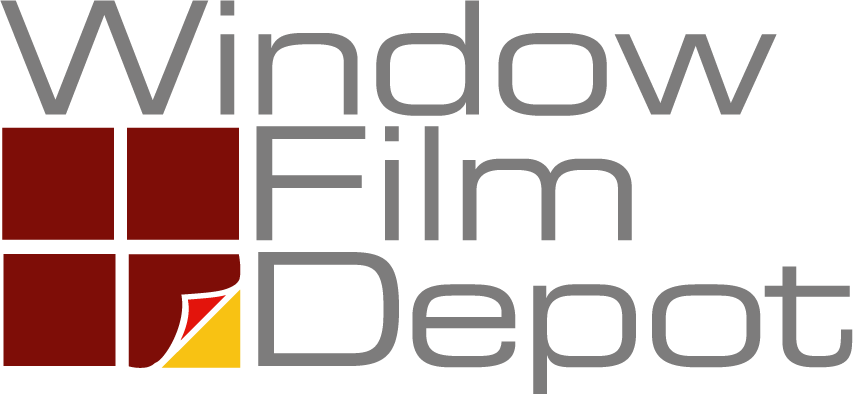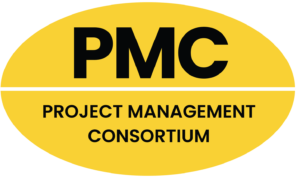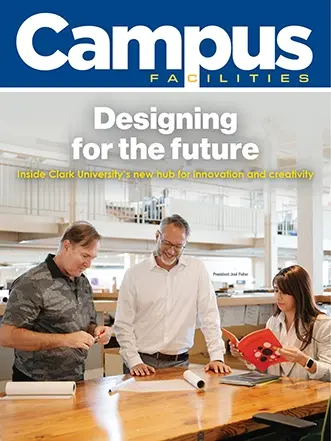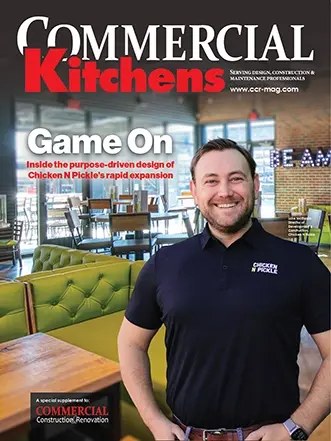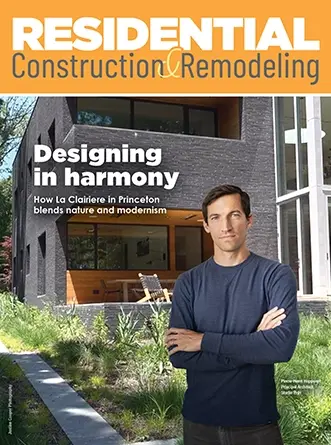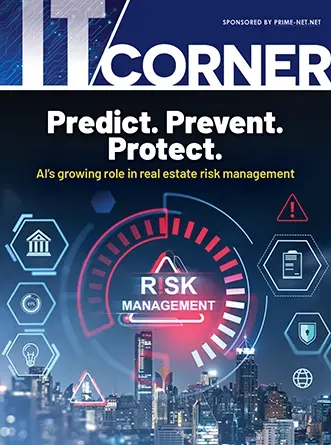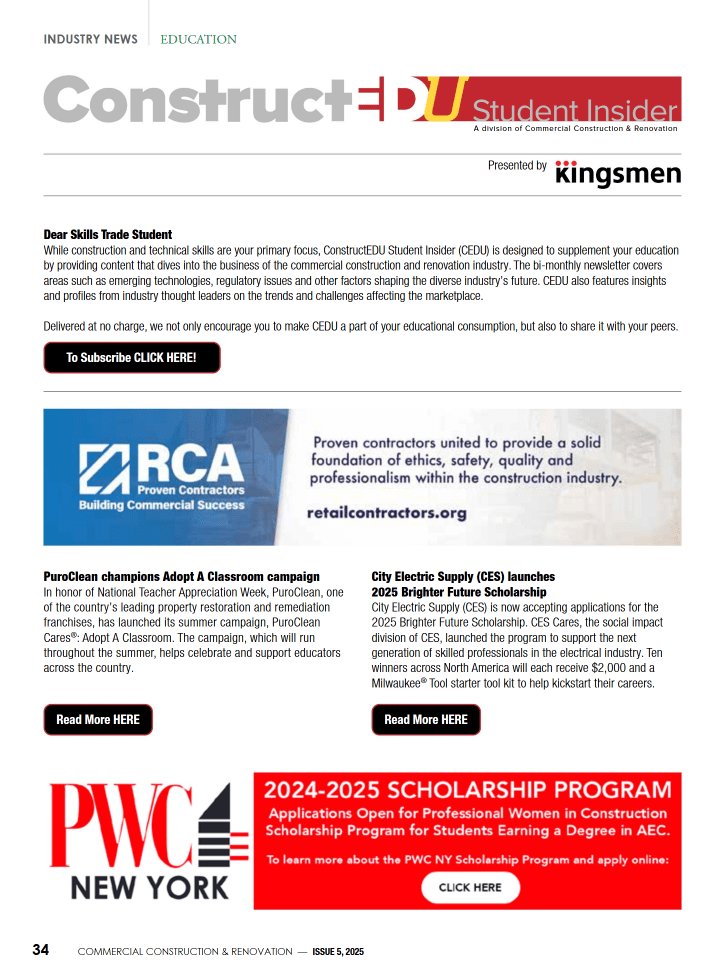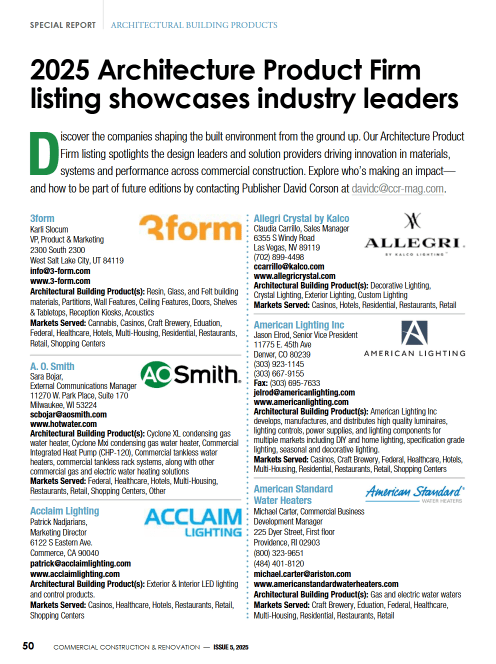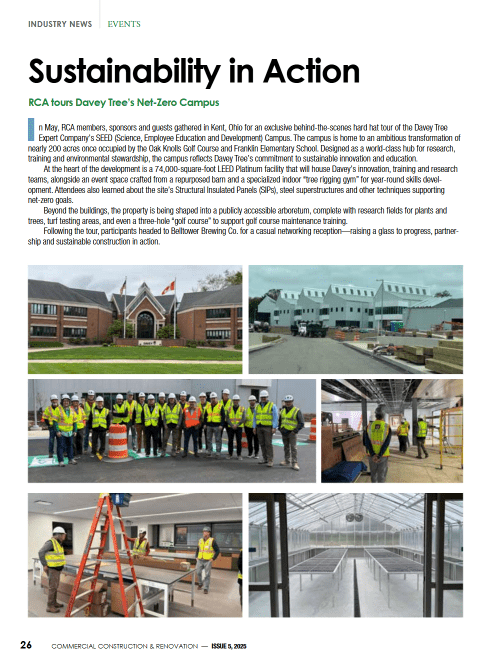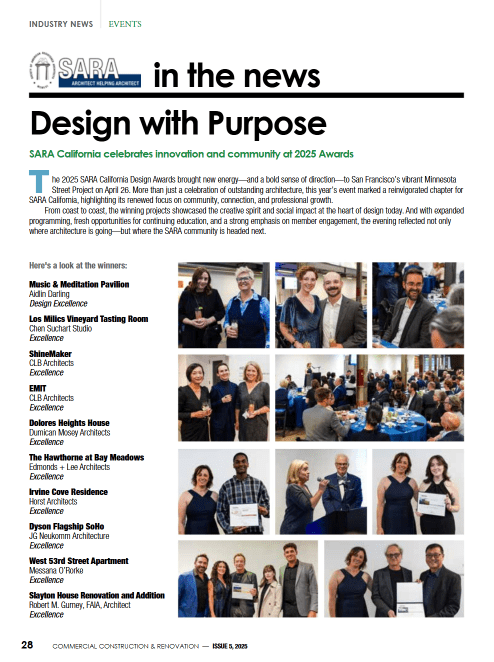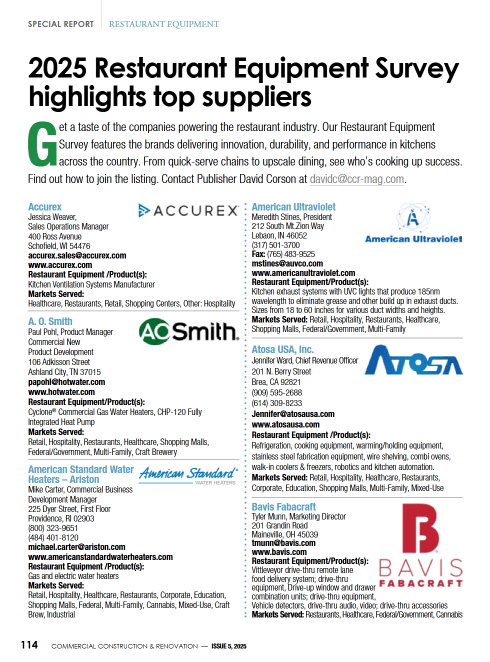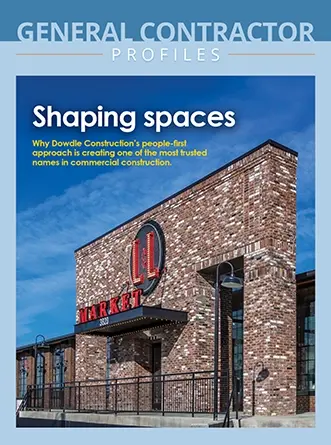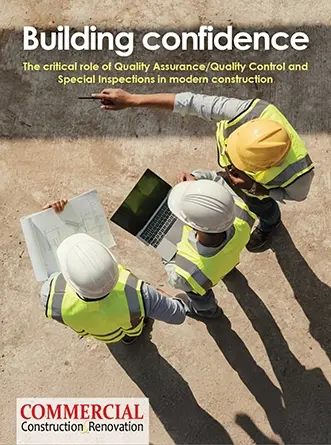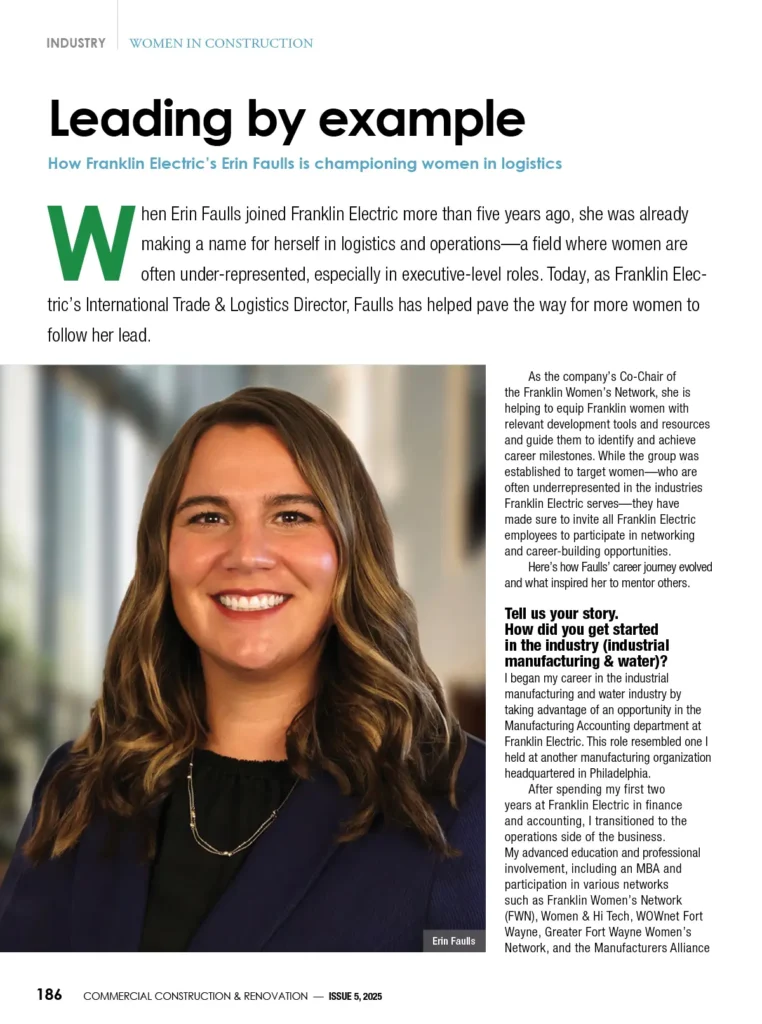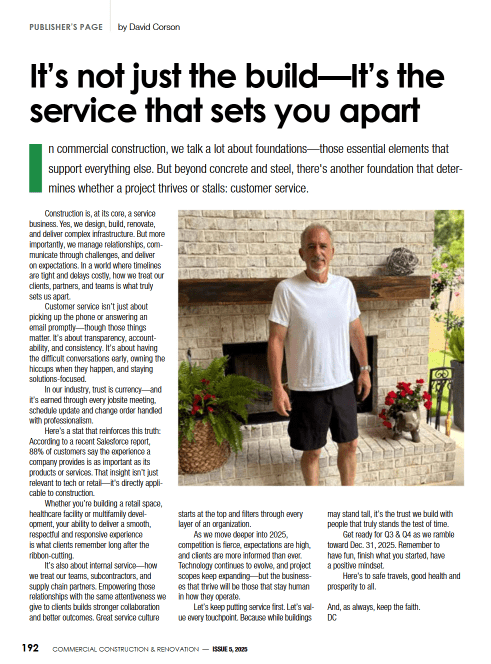Development. Consulting. Management. Third & Urban is an Atlanta-based developer that builds communities. It builds the kind of communities that anchor people, not just city blocks—communities that retain context, history and experience, not just tenants. In each development, these communities help build a connection between the area and the culture.
Such was the case with the Sylvan Supply mixed-use project on the old Madison Mill industrial site in West Nashville, Tennessee. The project is divided into six buildings connected by open corridors and terraces providing outdoor workspaces for tenants.
A joint venture between Third & Urban and FCP, the partnership enlisted the help of JLL’s Project and Development Services (PDS) group in Nashville to manage the adaptive reuse development which has become instrumental in the city’s radical reinvention of the Charlotte Avenue corridor.
Sylvan Supply buildings offer prime Class A office space (targeting creative businesses) featuring open floor plans, large windows and amenitized outdoor space, as well as 35,000 square feet of restaurant and retail space.
Chris Faussemagne, Partner with Third & Urban, says that because Nashville is an ideal city for creative, infill development, the project is the perfect reflection of the growing economy’s innovation and invention. Initial interest from companies seeking large-format creative space, as seen in other markets, showed the need for Sylvan Supply.
We sat down with Faussemagne and JLL VP Lochlin Caffey to get a peek into the Sylvan Supply adaptive re-use mixed use development project.
Give us a snapshot of the Sylvan Supply project?
Third & Urban’s Faussemagne: Sylvan Supply is an adaptive re-use mixed use development that redeveloped the former Madison Mill property located at 42nd and Charlotte in West Nashville. The project has approximately 35,000 square feet of local retail and 160,000 square feet of creative office.
What type of consumers are you targeting?
Third & Urban’s Faussemagne: For the retail end, we are focused on providing everyday services as well as Food and Beverage for the surrounding area. For the offices, we are looking for companies that prefer the volume and light found in older industrial buildings. We have seen the occupiers of this “creative space” mature from design firms to traditional office users such as Accenture.
How does the overall design cater to what today’s consumers are looking for?
Third & Urban’s Faussemagne: The building design provides an abundance of natural light and volume of space providing a quality of workspace that is not seen with traditional office buildings. We also have found that our focus on outdoor space and direct access to suites from the outside has become more of a focus as office tenants return to the office.
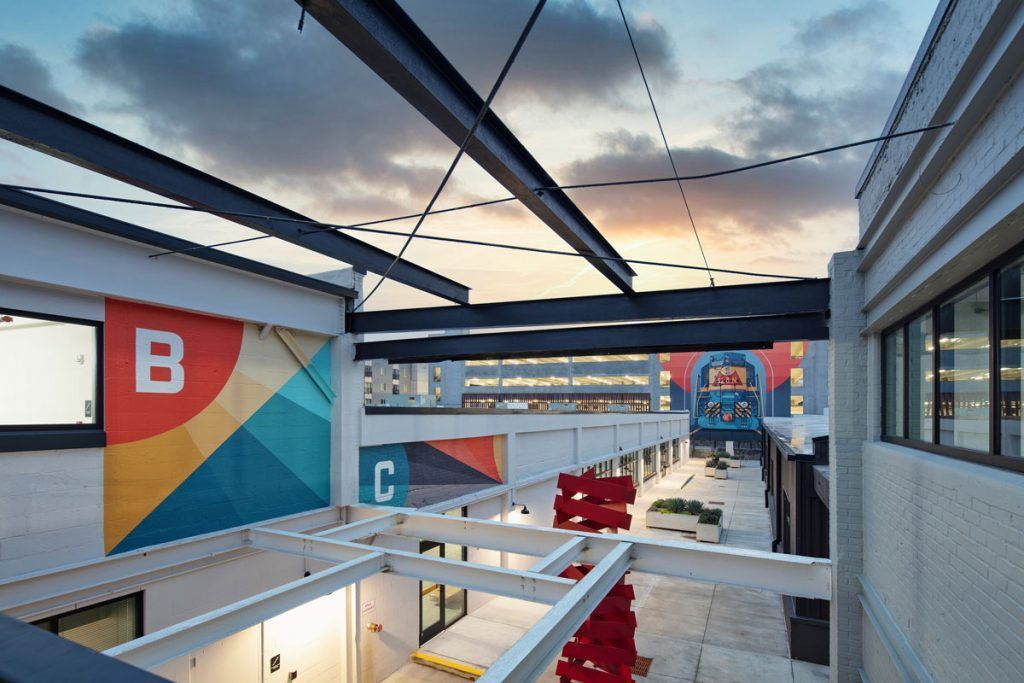
What kind of adjustments have you made in order to cater to your customers in this new landscape?
Third & Urban’s Faussemagne: As noted above, the project wellness designs that were planned pre-pandemic has allowed the project to thrive without having to make drastic changes. We have seen changes over the past year that we think will continue to be seen with regards to smaller restaurants that have expanded their sales to focus on “to go” as well as more outdoor seating.
Give us a snapshot of your strategy.
Third & Urban’s Faussemagne: We are approaching 100% leased on the retail and are excited about the dynamic district that is coming to life. We have found in other projects that the ability to walk to best in class local retail and food and beverage is a huge driver for office tenants looking for new space.
Walk us through how and why your locations are designed the way they are?
Third & Urban’s Faussemagne: The project is designed to provide creative office space and dynamic local retailers. Centric Architects did a fantastic job working with the team on taking a former industrial building with a massive floorplate and creating a network of breezeways that not only created outdoor spaces, but also cut the building into rational floorplates.
Take us through your construction and design strategy.
Third & Urban’s Faussemagne: We start with our GC in the room in the very first design meeting and every once since. After 20-plus years working with Gay Construction Company, they understand what we are looking to accomplish and help guide the narrative for the development. Their involvement is not to inhibit the design and creative process, but more so to identify the most cost effective approach so we do not waste time focused on design solutions that may not be the most rational path.
What’s the biggest issue today related to the construction side of the business?
Third & Urban’s Faussemagne: Clearly pricing in the current environment. It has put even more pressure on making sure that 100% CDs are complete and the GMP contract reflects it. While it is still a competitive environment in the subcontractor market, the rising costs of materials and tighter labor markets make changes mid-project far more complicated.
Talk about sustainability. What are you doing?
Third & Urban’s Faussemagne: We view our projects as a benefit as we are re-using existing structures. While we typically do not apply for programs such as LEED, we often make decisions that allow a future tenant to have an easy path to getting LEED for their interiors.
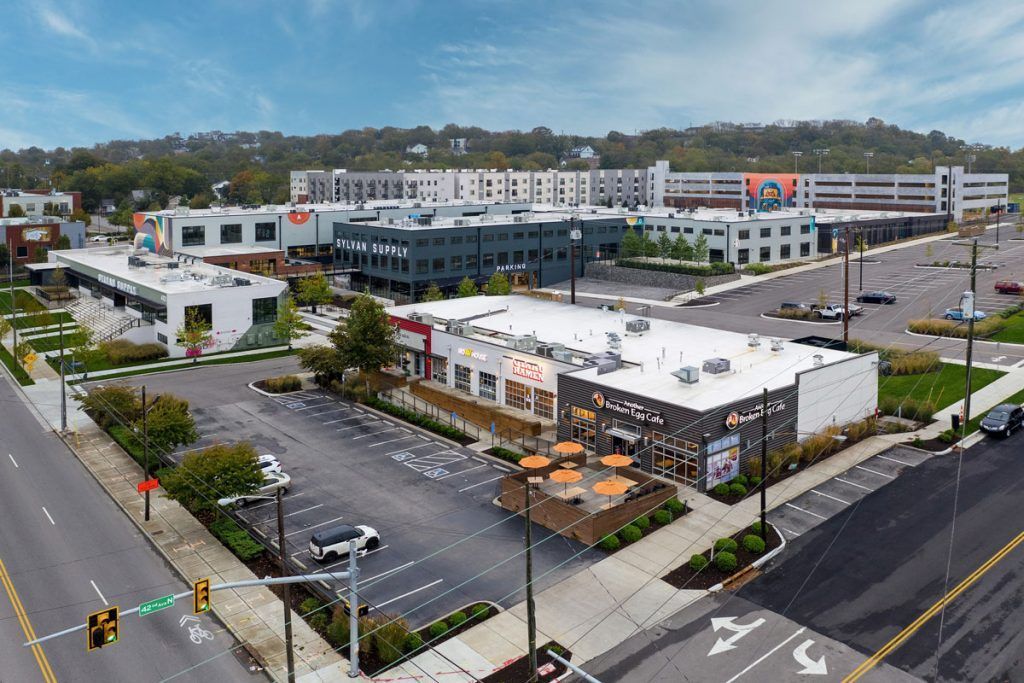
Tell us about the art piece that you were commissioned to create for the development.
Third & Urban’s Faussemagne: The sculpture started as a solution to provide some design into an area of the project that was prominent but blank. After discussions with Lochlin, we thought one of his designs would be a perfect fit.
As the development progressed, we elected to build a new retail structure on the site where the sculpture was supposed to go but still wanted to move forward with the piece. Today, the sculpture stands at the intersection of the breezeways and provides a focal point drawing you into the site.
Lochlin Caffey: Sylvan Supply was originally a jumble of interconnected buildings- almost one huge concrete ‘beehive’. Third &Urban’s brilliant idea was to cut this into usable sized floor plates by means of breezeways. This brought light, air and order to the development, and made it navigable and user-friendly.
The concept gave me the idea to propose an “obelisk” at the intersection of two breezeways. It’s an idea I took from the plan of Rome.
The piece itself is a modular sculpture. It’s one simple shape- a plank, basically, of steel, repeated 27 times into a helical “spine.” We were very careful about the color selection. We wanted something that would stand on its own, working with the murals and graphics throughout the development.
Ultimately, we took the color from that of the Golden Gate Bridge.
Why is art becoming such an important part of commercial developments?
Third & Urban’s Faussemagne: In addition to the sculpture noted above, art in general provides both energy to the project and also can tell a story. When we made the decision to build a parking structure, we realized that we had a blank canvas and through working with Eastside Murals gave a nod to the historic railway. While the locomotive was a late addition to the project, it has added a design element on what was a concrete wall.
Lochlin Caffey: Re-urbanization: There is a national trend, led by millennials, toward moving from the suburbs back to urban core. The driver: The economics of auto-centered living are no longer sustainable, nor desirable.
Life in the suburbs is neither affordable nor interesting. People want to be in a livable urban environment—with walkable communities and local amenities. Employers, service retailers, and entertainment are re-locating to support this phenomenon. Expectations for urban living include local access to workplaces, service retail, green space, and entertainment.
What’s the most rewarding part of your job?
Third & Urban’s Faussemagne: I get to focus on multiple disciplines. An average day can have me working on capital markets on one call, heading to a design meeting with an architect, and then working through entitlements and finally construction. For someone who is a bit ADHD, it allows me to fill my day with focusing on multiple goals.
What was the best advice you ever received?
Third & Urban’s Faussemagne: Work hard, try again. Concept being that while we always try to build great projects but sometimes market factors don’t make them the financial success you had hoped. As developers, we can only build good projects that benefit communities.
What is one of your favorite projects?
Third & Urban’s Faussemagne: It was a project called White Provision (Westside Provisions District) delivered in 2010. I think we got the placemaking so right that it led to over a billion dollars invested by others over the next decade to redevelop the neighboring property. Thoughtful placemaking can elevate not only a project but a neighborhood.
Story by Michael J. Pallerino, editor of Commercial Construction & Renovation magazine. Over the past 30-plus years, he has won numerous awards, including the “Jesse H. Neal Editorial Achievement Award,” recognized as the Pulitzer Prize for business-to-business magazines. He can be reached at mikep@ccr-mag.com.

