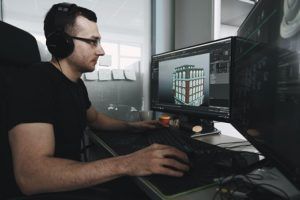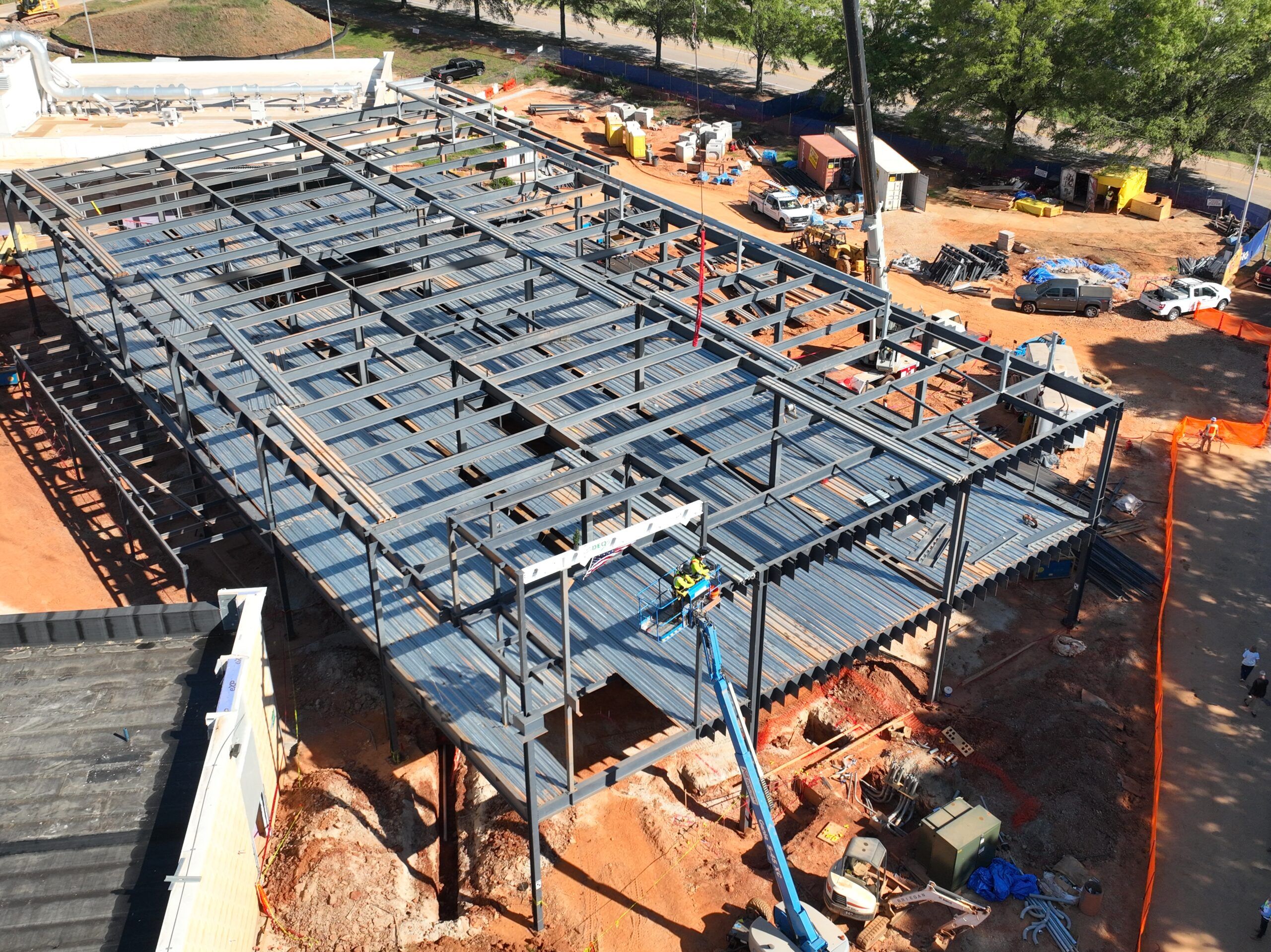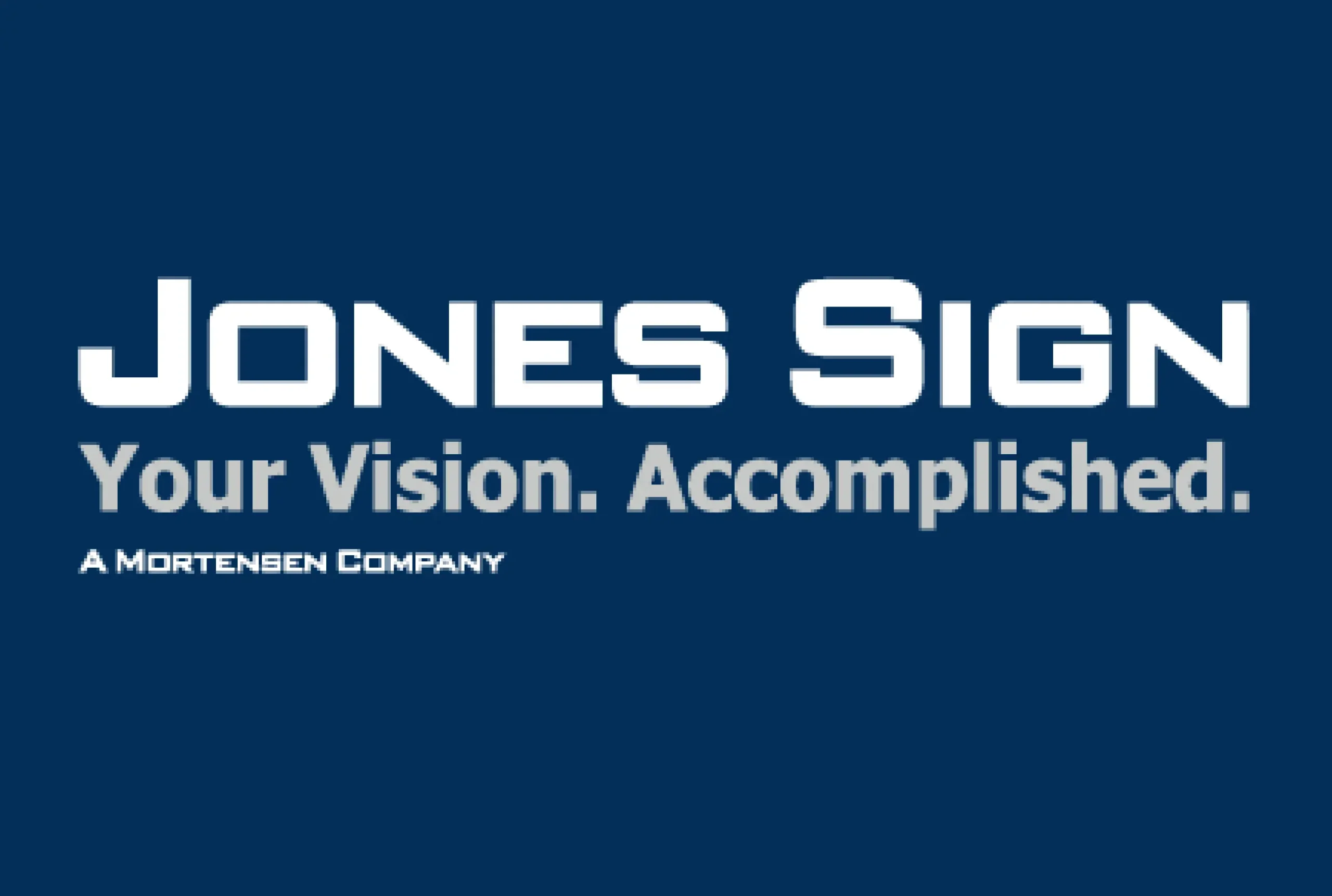The dynamic development of modern architecture implies constant improvement of processes aimed at optimizing not only design but also the construction of various objects directly. Today, the most effective method of this optimization is the active use of advanced 3D technologies, which make it possible to bring visual, constructive, engineering, and technical solutions to a qualitatively new level.

What Is 3D modeling?
According to Takeoffpros, 3D modeling is the design of a three-dimensional model according to a previously developed drawing or sketch. To build a volumetric model of an object, special visualization software products and hardware devices in the form of computers, tablets, and office equipment are used. In modeling, 3D commercial rendering is an important step – converting the rough variation of the model into a format that is pleasing to the eye.
Modern three-dimensional computer graphics allow you to create the most realistic models of an object, which can be difficult to distinguish from an ordinary picture. A professionally modeled presentation allows you to demonstrate a product or service at a high level to potential customers, partners, investors. You might be aware of the top 6 architect projects that need skillful designers to find out how it is important to work with true professionals to get such impressive projects.
Visibility and Clarity
We consider this point to be one of the main ones since it is 3D nodes and 3D drawings that give an unambiguous and instant interpretation of the ideas inherent in the project both by the builders and directly by the client. That is, there is no need, as before, to sit and understand complex sections, plans, details, or to have drawing skills in order to interpret construction drawings. Now, just a small 3D diagram with explanations is enough, with which we supplement almost every one of our sheets in the architectural and constructive section.
Moreover, due to the fact that all the elements and structures of the house are reflected in the model, it is possible to avoid a huge number of inaccuracies and errors that are so common in “flat” 2D design. The architect sees how the parts of the building, structural elements, and engineering equipment are related and eliminates mistakes like “the beam came into the window”, or “they did not leave a hole in the ceiling under the duct”, etc. This further reduces construction costs.
Why 3D Technology?
Digital 3D modeling (BIM) is used today by half of the world’s architectural companies, and few argue with the fact that the emergence of BIM has made a real revolution. Architects finally got the perfect way to quickly, clearly, visually and accurately convey their ideas to the client.
Visibility is the golden rule of architectural design, and with the use of 3D technologies, designers and architects have the opportunity to qualitatively improve, speed up and simplify modeling processes due to the high performance of 3D printers and low waste rates.
If you think about it, a few years ago they talked about 3D printing as something exotic and practically inaccessible, but the modern market is full of offers for every taste and wallet. Today, the purchase of a 3D printer is an investment in the professional and personal development of architects and designers, allows you to optimize work processes, increase the number of projects that can simultaneously be in the work of a specialist, and, accordingly, qualitatively affect the dynamics of business development.
Dynamic Estimate
All elements of the model and parts of buildings can be counted, their volume, length, and almost any information on them can be obtained. This gives the client ample opportunity to calculate the cost of building a house. For example, it is possible to count the beams for overlapping the first floor separately or to count beams for the entire object. Or, in 2 minutes, you can estimate the cost of installing wooden beams for floors, or, alternatively, consider the cost of monolithic reinforced concrete beams, and display the result of the calculation in the final version of the project. In addition, the client has a full-fledged ability to control the consumption of materials during the construction of the house – after all, a detailed estimate will not give an opportunity to cheat builders and suppliers.
3D Printing in Commercial Construction
The use of three-dimensional printing in suburban and private housing construction allows you to implement projects of any complexity, regardless of the stage at which the architect is involved in the process. For example:
- Visualization of the existing design with the transformation into a full-fledged 3D model guarantees efficiency in creating a perfect exterior and interior from the point of view of the client, without restrictions in color and shape;
- Correction of a ready-made 3D model is the most fertile stage for architects, allowing them to finish the project within a few hours and bring it into full compliance with the wishes of the customer.
The same applies to commercial construction – a full-fledged scaled model allows you to more efficiently zone the area, “fill” the internal space of sales areas and galleries with goods and decor items, and also “test” the convenience of the layout from the point of view of clients and employees. 3D modeling also has significant advantages in matters of merchandising and advertising – even at the stage of designing a building or room, you can create a navigation system with 100% efficiency, highlight advertising, and accent areas, maintaining a balance between functionality and aesthetics.











