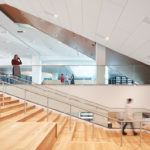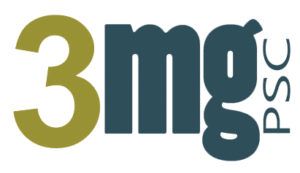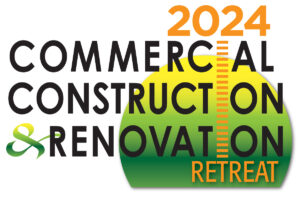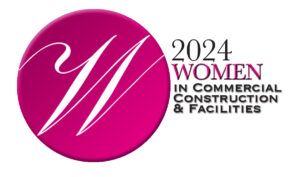 They say you should never judge a book by its cover. But it is true that a tome with enticing artwork draws the eye and attracts notice. The same is true for a library where those books are displayed. Many of today’s public libraries were built decades ago along utilitarian lines. They have room for books and spaces for staff, but not much more.
They say you should never judge a book by its cover. But it is true that a tome with enticing artwork draws the eye and attracts notice. The same is true for a library where those books are displayed. Many of today’s public libraries were built decades ago along utilitarian lines. They have room for books and spaces for staff, but not much more.
The role of public libraries within our community has evolved tremendously since then, and many of these older structures lack the functionality to support all of the programming their surrounding communities need. As a result, many library systems are planning renovations or replacement of older facilities to meet the current role of the public library as a catalyst for community and personal development with a range of services available to all members of the populace and the space to support those programs.
The recently completed renovation of Main Library of Durham County Library in North Carolina is a model for this type of project. The existing building opened its doors in 1980 to serve the Durham community with books and public services. Over the next 37 years it gradually expanded its offerings to meet public needs and incorporate advances in technology.
With the passage of time, the institution’s requirements began to outstrip the capacity of its concrete structure with its waffle slab dividing the library’s three floors. Its solid walls allowed very little natural light into library spaces and the enclosed central staircase blocked sight lines, making the interior seem darker and more confined. The design also left no room for the library collection and programming to grow.
An extended effort by the Durham County Commissioners determined that upgrades to the library were essential to fulfilling their vision of the library as a vibrant community hub. Working with a design team from Raleigh-based Vines Architecture and a construction joint venture between our North Carolina branch of Skanska and Holt Brothers of Raleigh, the concept for the renovation expanded from a simple facelift and interior renovation to the existing 65,000 square foot building, to a reimagining of the entire space to better reflect the needs and priorities of the community.
 Full STEAM ahead
Full STEAM ahead
Rather than sequestering new STEAM (science, technology, art, math) education spaces into a separate wing, these programs were woven through the interior of the building, gathered around a new collaborative central zone tied together by a monumental staircase flooded with light from an enormous skylight overhead. A fourth-floor addition, and expansion to two corners of the building, brought the building to nearly 100,000 square feet, making room to house new programming and ensure that the library’s extensive North Carolina Collection was more accessible.
The design and construction team based its approach in its deep appreciation for the role of public libraries in the community. They had a clear understanding of how people utilized the library—a place for using reliable internet access, students using the building as a location to meet tutors, and small business owners using the meeting rooms for their entrepreneurial endeavors.
A public library can be the centerpiece of a community’s efforts to embrace core values of equity, participation, and social connection and serves as a place where age, ethnicity, social status, wealth or education are no barrier to inclusion.
Mindful of this deep connection to the public it serves, the construction crew, led by Skanska senior project manager Jason Tobias, embraced the opportunity to involve itself with the library’s community throughout the building process. During the initial phase of demolishing the portions of the old structure that were not retained in the new design, the team placed notices in the local community offering jobs.
 As a result, more than 40 patrons from a nearby mission, the Urban Ministries of Durham, located across the street from the library, were hired to help on the building site. The construction crew served breakfast at the mission at least once a month throughout the construction process. They also promoted the library’s summer reading program for children. They sought out local small businesses as subcontractors on the job and posted regular progress updates on a “Community Corner” outside the jobsite.
As a result, more than 40 patrons from a nearby mission, the Urban Ministries of Durham, located across the street from the library, were hired to help on the building site. The construction crew served breakfast at the mission at least once a month throughout the construction process. They also promoted the library’s summer reading program for children. They sought out local small businesses as subcontractors on the job and posted regular progress updates on a “Community Corner” outside the jobsite.
The demolition was a delicate process requiring strategic planning to eliminate unwanted building sections without undermining the structural integrity of the remainder. This decision to retain the bones of the existing structure was made in efforts to save money such that the funds could be redirected to other priorities. It was feasible only through careful engineering to thread the upgraded HVAC, plumbing, and electrical systems into the tight spaces between floors which were built with waffle-like slabs to support the weight of the heavy book collection.
The outdated elevators and enclosed central stairwell were removed, and the new elevator shafts and monumental staircase were reinforced with steel to support the substantial shelves of books while allowing for glass partitions, curved walls and more modern open floorplans.
Eyes set ahead
The new library was completed in the third quarter of 2019, and was scheduled to open to the public the first quarter of 2020, just as the country was restricting access to public gatherings due to the pandemic, so it has not yet been opened to the public. When its doors open, hopefully later this year, the community will be able to experience its stunning new spaces.
 Beyond the beautifully tiled main entrance lies a dedicated children’s area, with a teen space below it and two floors of adult stacks and collaboration spaces above. A glass-enclosed two story auditorium for teaching and events opens on to an outdoor amphitheater where additional programming can be held. Two distinct maker spaces were built on the first and third floors, wired for technology and equipped with 3-D printers, and other equipment to support creative and educational uses.
Beyond the beautifully tiled main entrance lies a dedicated children’s area, with a teen space below it and two floors of adult stacks and collaboration spaces above. A glass-enclosed two story auditorium for teaching and events opens on to an outdoor amphitheater where additional programming can be held. Two distinct maker spaces were built on the first and third floors, wired for technology and equipped with 3-D printers, and other equipment to support creative and educational uses.
The fourth floor addition is topped with a partial green roof that contributes both to programming possibilities and to the building’s ambitious sustainability metrics while also creating delightful outdoor terraces where library patrons can meet or relax on temperate days. The overhang of this addition creates a covered walkway area outside the main entrance that serves as an additional gathering space.
Until its grand opening, the public can take advantage of one of the library’s other new innovations—instead of a traditional drop box for returns, the library installed an automated system that scans returned items and sorts them robotically using radio-frequency identification (RFID) tagging into separate bins for re-shelving or return to their home locations. This frees time for the staff to focus on retrieving items that patrons place on hold for pick up now and for other library priorities as things reopen.
From a construction standpoint, the project was an interesting challenge requiring tactical demolition and complicated reconstruction around the existing structure. Despite these obstacles, in the nearly half-a-million man-hours spent on the project, there was not a single safety incident that resulted in lost time.
The whole team now can take pride in the satisfaction of a rewarding collaborative design and construction relationship, tremendous public support, and the promise of civic pride and community-building inherent in a beautiful structure so well-tailored to meet the needs of its vibrant population for decades to come.
Greg Peele is Executive VP/GM for Skanska USA Building Inc.










 The 2024 virtual Men’s Round Table will be held Q4, 2024, date TBD.
The 2024 virtual Men’s Round Table will be held Q4, 2024, date TBD.













