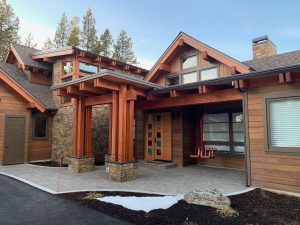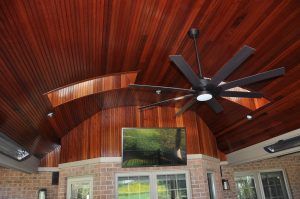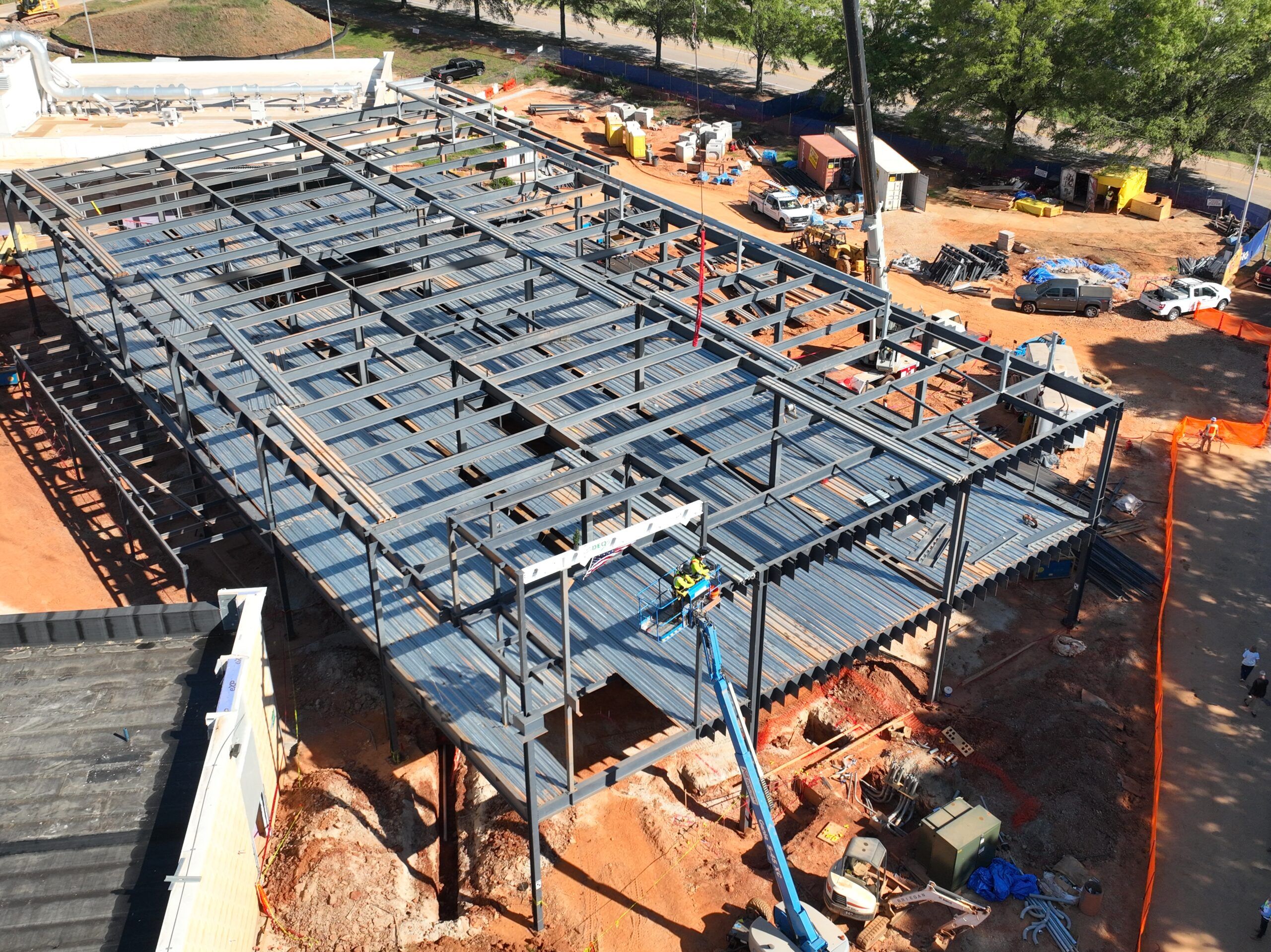Few improvements can enhance the value and curb appeal of a building, office, multi-housing unit, or home more than siding. The many choices, which range from wood and steel to vinyl and fiber cement, can offer a 75 percent return-on-investment (ROI) while improving aesthetics and supplying an enhanced barrier against the elements.
As with most improvements, aesthetics are primary considerations. Budget and climate concerns are two others. What product wears better in warm, dry climates as opposed to cold, wet ones? What siding is best for areas that suffer severe storms? At the end of the day, the most important question is: which option provides the best bang for the buck?
For instance, exotic hardwoods like Batu / Red Balau, Ipe, and Cumaru woods may be ideal for high-end installations like resorts or luxury homes while metal provides long-term durability but is prone to dent or fade over time. In comparison, vinyl offers a cost-effective, aesthetically-pleasing alternative that can easily crack or break on impact, while fiber cement is known for its durability, high cost, and moisture retention.
That said, the next most important choice a builder can make centers on the choice of fasteners. This includes the specification of products that offer long-lasting results even when facing highly-corrosive coastal weather conditions, extreme temperatures and high-wind frequent-storm environments. Depending on the siding material, the most common techniques include the use of aluminum, galvanized steel or corrosion-resistant nails, screws, or hidden clips. However, the problem with most screw and plug methods and/or nail applications is that they are typically visible to the naked eye and often diminish the siding’s visual appeal no matter the quality or cost of the siding itself.
As a result, the latest hidden fasteners are gaining increased popularity for their ability to ensure superior aesthetics, while providing better insulation and resilience than standard siding systems. Most issues like cupping, warping, and swelling occur due to moisture problems or the improper circulation of air around the panels. Fortunately, some of the latest clip systems have been specially designed to reduce these challenges by providing the necessary air-gap between hardwoods and ensuring faster installations by eliminating the need for cutting and installing furring strips under the siding.

Photo Courtesy: Nova USA Wood Products
Designed with Marine Grade extruded aluminum and fastened with #10 pan head screws, clips are also generally faster to install since they do not require pre-drilling and the spacing is automatically set without the need for shims or spacers. Another benefit surrounds their ability to accommodate the natural swelling and shrinkage of siding through the four seasons. This includes expanding when the panels swell and compressing back into their original form when the weather cools to prevent buckling or the clip from breaking.
So, never forget it’s not just about the siding. The way the panels are placed and secured are as important as the material, color, and style for achieving long-term results, customer satisfaction, and referrals. People worldwide install sidings for several reasons, but the most obvious one is to protect the home and its foundation. At the same time, it further protects the contents of the home from strong weather elements and even unwanted animals from entering your home. But do you know that adding an energy siding lowers your electricity bills? Well, the answer is yes, it does, but how much depends on the material and the contractor? If you choose energy-saving siding projects, you should contact Proven Roofing, as their experts will direct you the right way.
The problem is that fasteners are far too often an afterthought for many builders. Always remember that there can be a broad disparity between the quality and design of varying systems. The best will not only withstand the rigors of highly corrosive environments, but also accommodate the siding’s natural swelling and shrinkage. This is commonly achieved with systems built with superior, lightweight designs that offer high strength-to-weight ratios and the quality, performance and consistency needed to ensure beautiful exterior cladding results that last for years, if not decades.
About Nova USA Wood Products
Keaton Smith is Nova USA Wood Products’ Wood Systems Product Manager. For the past four years, he has led the distribution and sale of the company’s high-quality hardwood products and accessories to residential and commercial building customers based throughout the Western United States. For more information please visit www.novausawood.com or call 503-419-6407.
Resilient Clip System Installation Tips
- Prevent moisture intrusion with a weather-resistive barrier or house wrap
- Create a level horizontal baseline for the siding will align. Mark stud location
- Install the first series of clips on the baseline, screwing through the weather-resistive barrier to the stud. Align each starter clip with the marked studs. Make sure that the clip tops are level and evenly spaced
- Screw strips of Cor-A-Vent into the WRB and sheathing so that it fills the space behind the clips. The Cor-A-Vent should run just above the baseline behind the siding to permit airflow and eliminate pests.
- Install the siding boards on top of the starter clips. Be sure the boards fit tightly against each other. End cuts should be perfectly square
- Fit the next course of clips over the first row of siding boards. Ensure that the edges are engaged – use a rubber mallet to carefully align panels
- Once the clips are engaged, connect the second set of clips, driving one or two screws through the siding fastener into the stud. Ensure clips are level throughout the installation
- Install clips and boards until the top is reached. Clips will usually require only one screw once past the first few rows
- Screw another course of Cor-A-Vent behind the final row of boards
- Leave at least 1/8” gap between the top of the panel and the ceiling soffit to enhance air circulation
- The final row may need to be cut down with a saw in order to fit the vertical space. Apply 3/4” blocking behind where the top clip would sit. Face screw the panel and blocking into the stud. Use a screw and plug system to hide the screw on this top row only
*Featured Image Photo Courtesy: Nova USA Wood Products












