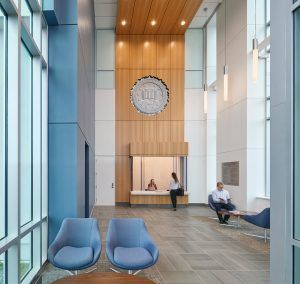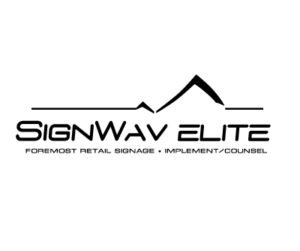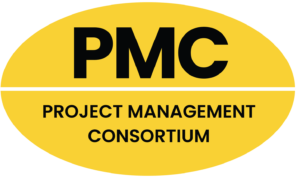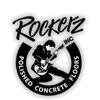The Central Records Complex in Winchester, Virginia is as impressive as it is technological sound and secure. Streamlining the Federal Bureau of Investigation’s (FBI) worldwide records management by consolidating records from 265 locations into a single facility, the facility is a sight to behold.
Housing some 446 people and spanning roughly 256,000-square-feet, the venue is a state-of-the-art National Archives and Records Administration-compliant storage facility built to consolidate official records from the FBI’s 56 field offices and other locations worldwide. Designed around an innovative Automated Storage and Retrieval System (ASRS), the building has the capacity to store, retrieve and manage more than two billion documents.
To get an inside look at the facility, which is aided by the assistance of 114 robots helping stow and retrieve material, we sat down with Bill Blanski, FAIA, LEED AP, Design Principal with HGA. The national interdisciplinary design firm is a collective with more than 800 architects, engineers, interior designers, planners, researchers and strategists.
What were some of the more interesting aspects of the project? The most challenging?
Our chief task was to create a storage system for a vast collection of documents with demanding archival considerations and the capacity for fast and efficient induction and retrieval of documents, all within a relatively modest footprint. The archival nature of the collection requires careful protective measures for fire protection and security without compromising document accessibility.
The Central Records Complex ASRS employs a tight grid of fire-protected cells traversable by a fleet of 114 robots that can stow or retrieve material from any of the cells and deliver it to dedicated processing areas.
But before these robots can run the place, all of those documents need to be delivered to the facility, transported from the loading docks into the archive, and then sorted, cataloged, and stored within the ASRS system. The building design needed the logistical flexibility to facilitate both phases of this work without settling for a utilitarian warehouse atmosphere.
How does the design cater to what the facility managers were looking for?
Our client tasked us with designing a building that combines the fit and finishes of Class A office space with functionality to handle the organization of millions of vital documents. On a logistical level, this involved optimizing a refined office environment to manage delivery from a wide array of vehicles, with tasteful hallways sized to accommodate a forklift and employee amenity areas tucked within one of the most substantial and secure record storage systems in the world.
Our design solution was a Double T concept, which placed large archive areas that are primarily navigated by robots in one quadrant of the facility and located the core of active employee spaces in other quadrants. Additionally, the building was designed to meet the requirements of the GSA’s stringent Design Excellence Program.
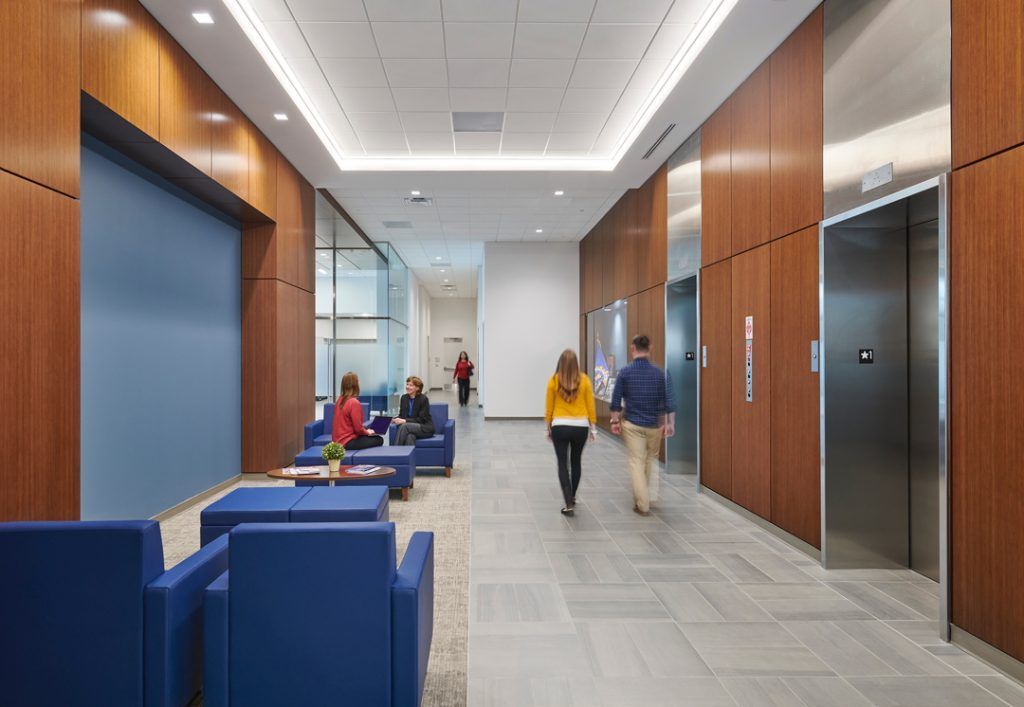
Walk us through the design/construction process.
In the three and a half years from award kickoff to completion, HGA and its partners worked closely with the client to tailor the building to the very specific requirements of its users. We pushed to finalize the structural system within the first six months of the project, even before the design development phase was completed, to move forward with façade design and accelerate delivery of the early site and construction package.
By the end of the design development phase, the core and shell design were finished, and the project was well underway. This design/build model created a much more efficient process that saved the client time and money and allowed closer collaboration between designers and both the client and general contractor, so we were always on the same page.
What are some of the project’s state of the art features?
While there are some private organizations with automated warehouses that incorporate the same ASRS system, this is the first government facility to use this efficient and sophisticated system for managing documents.
The files are placed into plastic bins that are roughly the size of a large suitcase stacked 16 high within an aluminum grid. Robots negotiate the grid using X, Y and Z coordinates to locate desired bins and bring them out for perusal, reorganizing any bins displaced in the process.
Over time, the system creates its own efficiency as the least requested documents migrate toward the bottom of the grid and the most-frequently accessed remain near the top. Since the entire process is machine managed, the archive area can be kept dark with a controlled climate, increasing the energy efficiency of the building.
In a world where consumers expect same day delivery of purchases and instantaneous communications, design and construction projects are similarly experiencing tremendous acceleration of timelines.
What’s the most compelling?
As an architect, the design elements never cease to thrill me. One of our big challenges from a design perspective was that the windowless archive area comprises nearly 100,000 square feet of the facility and it is difficult to design a windowless façade that does not resemble a monolith.
We devised a matrix for the exterior cladding with three different finishes and three different depths that add shadow and dimension to the walls. This architectural precast concrete is a key element that adds visual interest and pairs with the signature statement of the long blade wall that marks the building entry and relates it to the broader campus and garden.
At the heart of the building is a double-height space that is framed in glass and flooded with natural light where interactions of the employees from throughout the facility come together. This central space connects the unoccupied archive area to 15 processing workstations where all of the human work of scanning, labeling, identifying and sorting takes place. Every document entering and exiting the archives will pass through this area.
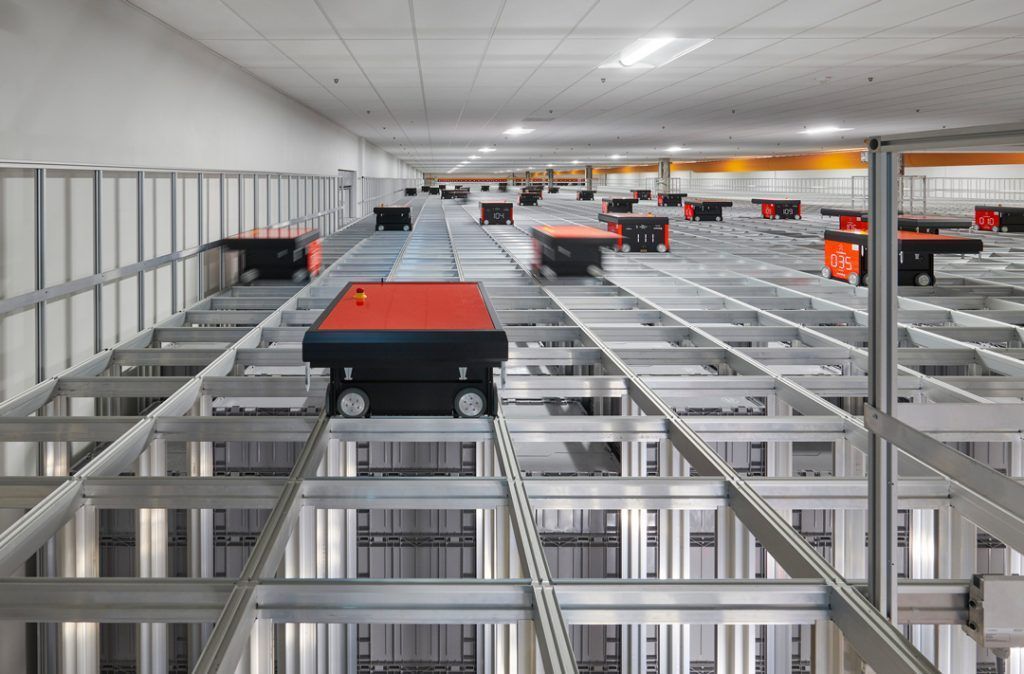
Take us through your construction and design strategy.
The Design/Build model offers tremendous opportunities for collaboration and efficiency, but only if the various team members work well together. HGA was extremely fortunate to have a strong team for all aspects of the CRC project.
That group included the Clark Construction Group, engineers from Cagley and Associates, Jensen Hughes, Christopher Consultants, MC Dean, and Southland Industries and the ASRS specialty robotics designers from Swisslog. Throughout the process, each brought a real sense of cooperation and shared responsibility to the endeavor.
The team also benefited from an owner team, including GSA, FBI and Jacobs Engineering, which were committed to working closely with the Design/Build team in all phases of design and construction. The success of this partnership smoothed the path for problem solving and coordination to bring the project in on time and on budget and serves as a model for efficient public projects going forward.
How is the design fit for social distancing protocols?
The CRC was completed before COVID-19 became a concern, but its design is inherently well-suited to social distancing. The work demands of the processing stations already necessitate distance between personnel operating them. Since this is a secure government facility, screening stations and controlled access are already integrated into the design.
Talk about sustainability.
Energy efficiency is written into every element of the design of the CRC. It was built to the LEED Gold standard and is one of the very first projects in the country to follow the SITES sustainability initiative. Our design incorporated systems to utilize storm water, resilient landscaping and ecologically responsible protocols for interface with all of the natural resource components of the project. The mechanical archive area of the building in particular was optimized for extremely efficient energy consumption, boosting the sustainability of the whole facility.
What’s the biggest issue related to the construction side of the business today?
In a world where consumers expect same day delivery of purchases and instantaneous communications, design and construction projects are similarly experiencing tremendous acceleration of timelines. Clients are pushing for much more aggressive schedules and tighter timelines.
We are also seeing remarkable deep cooperation across disciplines and harnessing technology to bring in experts and assets from around the world. Partners in the design and construction are coming on board earlier in the process, leading to a much more dynamic and collaborative atmosphere and more integrated project delivery.

What do you see as some of your biggest opportunities moving ahead?
Though we desperately miss the tabletop idea sessions in the design studio, the remote work ushered in by the pandemic has broadened our view of the available resources for a project and has led to remarkably integrated teamwork.
Leveraging the available technology to bring in specialty resources from outside our region and add dexterity for team members will free us from many of the constraints that were simply part of our business before this year.
What trends are you seeing?
We’re seeing a real commitment to sustainability and energy efficiency and an awareness of the environmental considerations for projects. Our clients are interested in being more involved in the process to ensure the design reflects their priorities and requirements. We see a willingness to consider solutions that look forward to future capabilities and productivity.
What’s the secret to creating a facility that fits in today’s construction build landscape?
Today’s market thrives on speed and dexterity. Harnessing collaborative design and streamlining processes to drive aggressive schedules will make design and construction firms more efficient and more competitive in the marketplace.
How do you see the construction marketplace shaping up in 2021?
We have been pleased to see the federal government moving forward with significant building projects throughout the pandemic, keeping people employed and moving development forward. Some other clients have paused momentum and are working to restore their funding streams so work can resume. We anticipate that the social distancing and PPE precautions will continue to be part of everyday life for some time, but do not expect these to significantly impact our work other than in seeing more virtual meetings and interactions.
_____________________________________________________________
Interview by Michael J. Pallerino, editor of Commercial Construction & Renovation magazine. Over the past 30-plus years, he has won numerous awards, including the “Jesse H. Neal Editorial Achievement Award,” recognized as the Pulitzer Prize for business-to-business magazines. He can be reached at mikep@ccr-mag.com.
_____________________________________________________________

One-on-One with… Bill Blanski, FAIA, LEED AP, Design Principal, HGA
Describe a typical day.
My workday is filled with leading my creative teams forward toward design solutions that are as wonderful and beautiful as we can make them. I enjoy opening doors and making a way forward for every member of my teams to know they are uniquely contributing to the goals we have set together. I’m surrounded by amazing talent.
What’s the biggest item on your to-do list?
Designing the research and development center for one of America’s best and oldest companies. I’m so proud to be on this project.
What’s the most rewarding part of your job?
Seeing an idea that I was able to participate in come to fruition—seeing our designs get built and be put to the uses they were intended for.
What’s the best advice you ever received?
Be patient and take your time; quality doesn’t happen overnight.
How do you like to spend your down time?
I enjoy committing metaphysical poetry to memory. Donne’s Devotions Upon Emergent Occasions from the 1600s, written while in sequestration in the pandemic in London, have been a beautiful place to rest my mind—especially during the season we are in.
_____________________________________________________________
Recognized for excellence
- The Design-Build Institute of America (DBIA) awarded CRC with the following:
- 2020 DBIA, National Merit Award — Federal/State/County/Municipal
- 2020 DBIA Mid-Atlantic, Excellence in Design
- 2020 DBIA Mid-Atlantic, Design-Build Award
- YouTube link: FBI Central Records Complex, Winchester, Virginia


