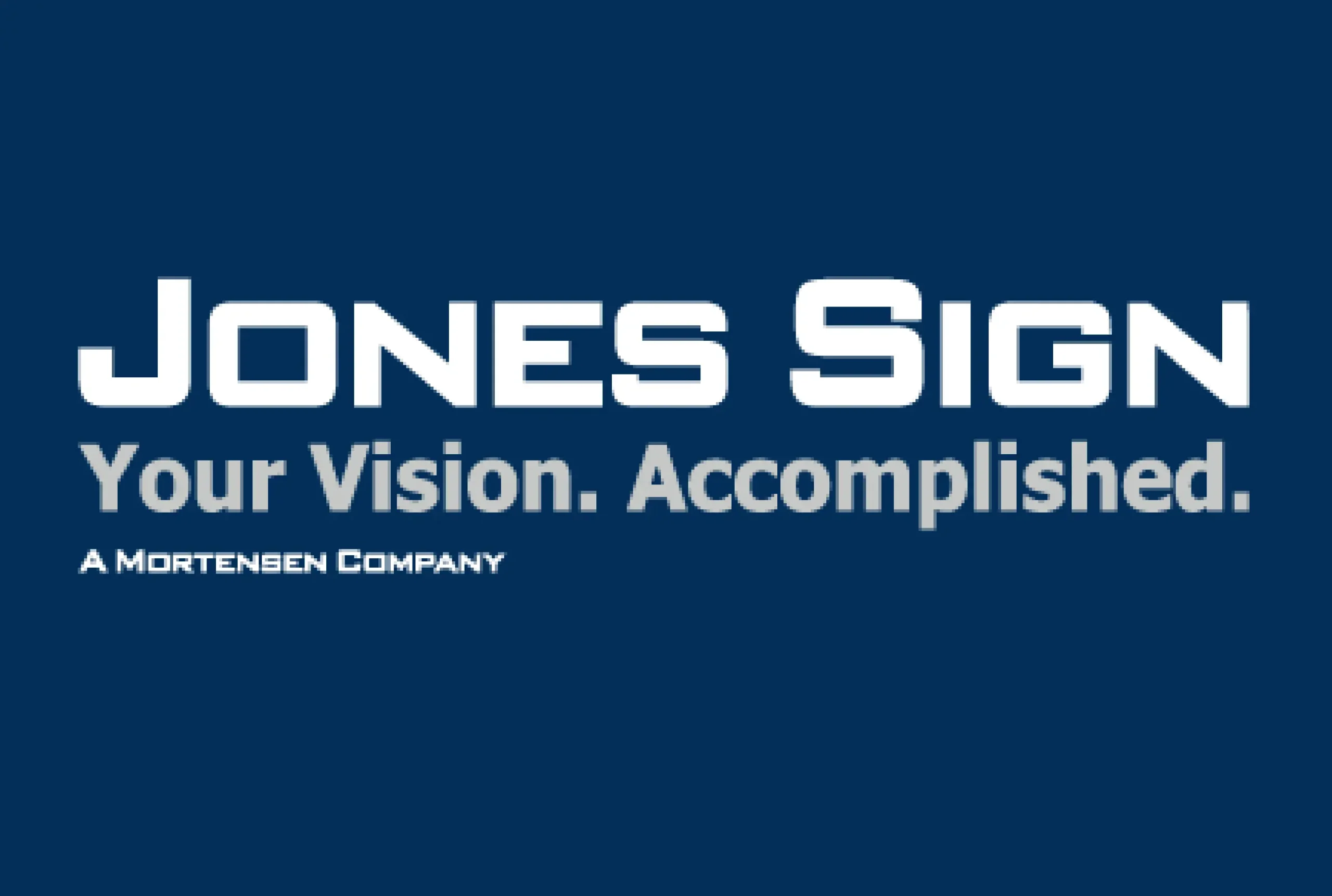Guest Expert: Julia Starikova, Founder of Emerson Logistics
The views expressed are the author’s own. This article is for general guidance; always verify local requirements.
At a glance
- Snow rating (psf): how much uniform roof load a structure can carry.
- Wind rating (mph): the 3-second gust speed the structure is engineered to resist.
- Ratings assume correct assembly, anchoring, and no unapproved modifications.
- Choose models that meet or exceed your jurisdiction’s design loads—then add a small safety margin for site realities.
What “snow rating” actually means
Snow ratings are expressed in pounds per square foot (psf) and refer to the uniform load a roof can handle without overstressing the frame or panels. Real life adds nuance:
- Snow rarely sits evenly; wind creates drifts near ridges and eaves.
- Shaded, colder roofs keep snow longer; sunny, darker roofs shed faster.
- Removing structural elements (bracing, fasteners) or altering the roof voids assumptions behind the rating.
What “wind rating” actually means
Wind ratings reflect the 3-second gust speeds a structure can withstand when:
- Anchoring is installed exactly as specified (e.g., concrete anchors, earth augers).
- Site exposure (open field vs. suburban) matches or is milder than assumed.
- You don’t later enclose open sides without reevaluating loads (enclosures increase pressures).
How to find loads for your ZIP
- Call your local building department and ask for the design wind speed (mph) and design snow load (psf) for your address.
- If you sit in a demanding zone (coast, mountains, heavy snow), consider a quick consult with a local engineer.
- Check HOA rules and utility setbacks if applicable.
Note: Loads can change across short distances due to elevation and jurisdiction boundaries. Always confirm locally.
A simple selection framework
- Start with the code minimums for your location (design snow + wind).
- Add margin for reality:
- Snow: pick a model with snow rating ≥ requirement, then add ~20–30% headroom if drifting or long cold spells are likely.
- Wind: choose ≥ required wind speed; step one tier higher for exposed sites (ridges, open fields, waterfront).
- Match anchoring to the substrate:
- Concrete slab: wedge/epoxy anchors sized per spec.
- Compacted soil/gravel: helical/earth augers appropriate to wind zone.
- Account for geometry: taller leg heights increase uplift and leverage—offset with stronger anchors or a higher-rated frame.
- Plan future changes now: if you’ll enclose sides later, choose a model rated for the enclosed condition today.
Regional sanity checks (not code)
- Hurricane/coastal belts: wind governs; prioritize anchoring and consider vented designs or rated enclosures.
- Snowbelt/mountain regions: snow governs; pitched roofs and drift-aware site placement help.
- Sunbelt/low-snow interiors: moderate snow ratings are often fine; still validate wind and UV/weathering.
Frequent pitfalls (and fixes)
- Buying to the brochure minimums. Aim at or above local design loads and keep some headroom.
- Under-anchoring. The frame is only as strong as its anchors—don’t downsize or skip hardware.
- Unplanned enclosures. Adding walls/doors later changes wind behavior; re-check ratings before enclosing.
- Ignoring drift zones. Nearby tall structures and prevailing winds can stack snow on one side of your roof.
60-second pre-selection checklist
- Design wind (mph) for my address: ______
- Design snow (psf) for my address: ______
- Site exposure: open / suburban / wooded
- Planned leg height: ______ (taller ⇒ stronger anchors or higher rating)
- Substrate & anchoring: slab / soil-augers / piers
- Future enclosures: yes / no
- HOA & setback confirmed: yes / no
About the author
Julia Starikova is the founder of Emerson Logistics, a US supplier of permit-ready sheds, carports, greenhouses, and outdoor structures. She advises homeowners and small businesses on sizing, site prep, and code-aware selections nationwide.











