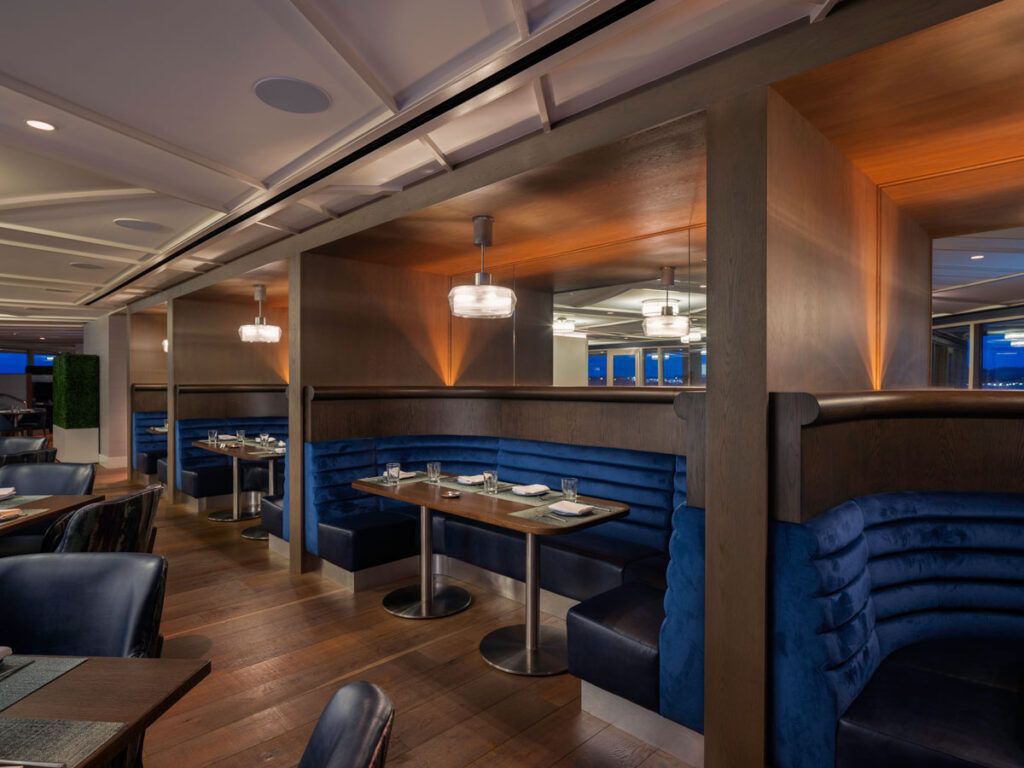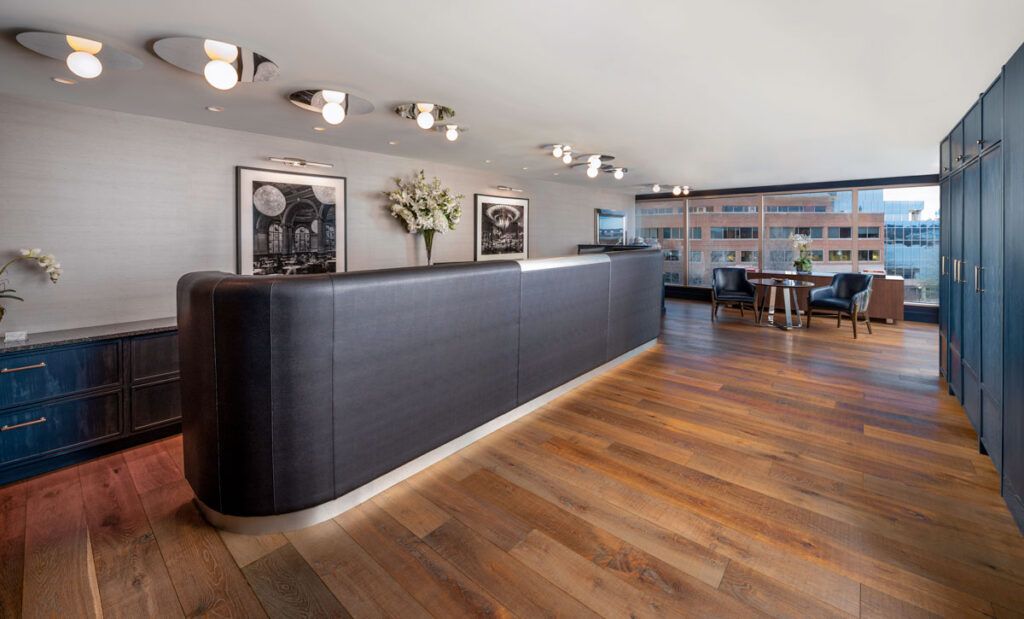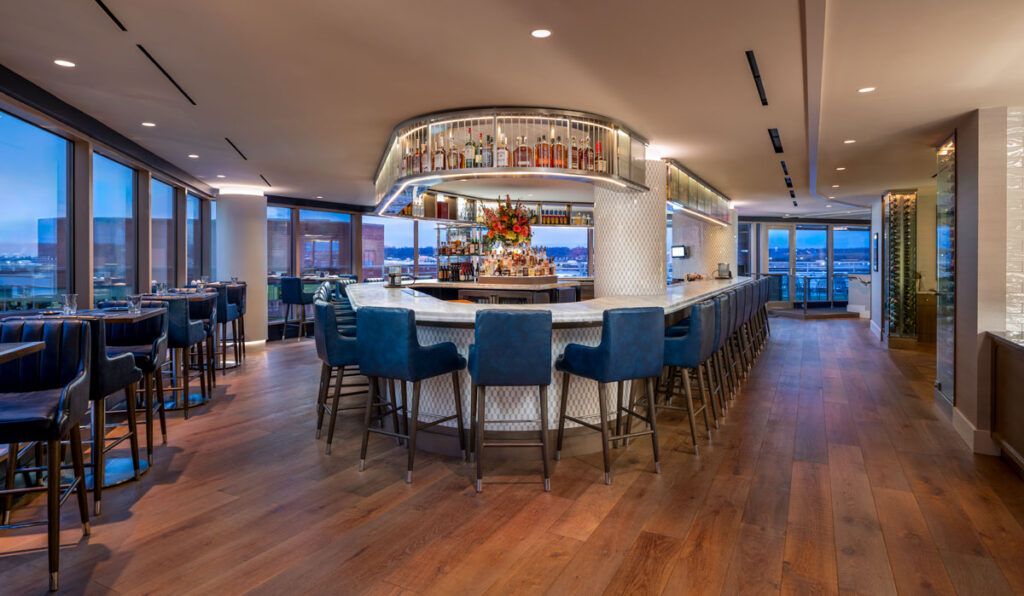If the breathtaking 180-degree, panoramic view of the iconic Potomac River is not enough to entice you, the mouthwatering menu and ever-evolving cocktail selection will pull you in. Ask any of the locals and they will tell you that Jula’s on the Potomac is one of the most sought-after dining spots in Metro D.C.
Brunch. Lunch. Dinner. Whatever you’re looking for, Jula’s passes the test. The renowned Alexandria, Virginia restaurant continues to be the backdrop for memorable moments, including everything from romantic proposals, high-profile business and political meetings and celebratory gatherings. Expanding upon the former spot of beloved Café 44, the reimagined space originally was a humble employee break room, Café 44, which became a community favorite.
Absorbing this hotspot at 44 Canal Center Plaza and adding an additional 7,500 square feet, the expansion not only enhances the dining experience, but also capitalizes on the beautiful river views with an expansive dining room and outdoor waterfront balcony. Today, Jula’s offers a three-meal service complete with private dining options, a raw bar and a charcuterie bar.
Known for her eclectic style and interior decoration career, owner Jula Coggins’ restaurant was inspired by her travels through Europe. Partnering with Jula, the design team at //3877 created an oasis of contemporary elegance, featuring soft pastel tones, custom “Jula’s Blue” accents and organic materials creating a sense of understated opulence.
The intricate ceiling design with curved trim pieces guides guests through the space, enhancing the overall ambiance. The blend of custom blue, white, taupe, and neutral tones against rich wood finishes strikes a perfect balance between modern luxury and timeless charm.
We sat down with Emily Perry, Interior Designer and Innovator for //3877, to get her insights into the vision behind the Jula’s project.
 Can you describe the initial vision and inspiration behind the design of Jula’s on the Potomac?
Can you describe the initial vision and inspiration behind the design of Jula’s on the Potomac?
The vision for Jula’s on the Potomac was all about creating a chic and comfortable space that felt both luxurious and inviting. It was, of course, inspired by owner Jula Coggins. She wanted a place where guests could enjoy a high-end dining experience that still felt welcoming. Her signature “Jula’s Blue” and attention to detail are seen throughout, making the space feel uniquely curated.
How did you approach translating Café 44’s existing footprint at 44 Canal Center Plaza into the new, expanded space of Jula’s on the Potomac?
A success story in itself, Café 44 started as an employee break room turned café and quickly became a community favorite in Old Town Alexandria. Expanding the space by 7,500 square feet to a vacant floor, we aimed to pay tribute to the beloved restaurant throughout Jula’s On The Potomac. We wanted to keep the cozy, familiar vibe while adding more space and new features for an upscale experience.
The design language of Jula’s on the Potomac is described as elevated, chic and contemporary. Can you elaborate on the decision-making process behind the color palette?
We chose pastel tones centered around the signature “Jula’s Blue,” and lots of wood to create a serene, elegant atmosphere reminiscent of the riverside views. The wood adds warmth and a touch of natural luxury.
Together, they strike a balance between chic modernism and inviting comfort, making the restaurant feel both stylish and welcoming.
How did the view of the Potomac River influence the design of the interior spaces? What strategies did you employ to ensure the view was an integral part of the dining experience?
The 180-degree view of the Potomac River was a big inspiration for the interior design—we positioned seating and designed the layout to maximize the stunning views. The main 29-seat bar is oriented to offer clear views of the river, making it a central feature of the dining experience.
Large windows and glass doors let in lots of natural light and connect the interior with the beautiful outdoor scenery, ensuring the view is always accessible to guests. Additionally, a balcony with high-top tables offers a true indoor-outdoor riverfront dining experience.
What are some of the standout architectural features in Jula’s on the Potomac? How do these elements contribute to the overall atmosphere?
The main architectural feature of the space is the sweeping floor-to-ceiling windows, which bring an abundance of natural light into the space while showcasing the captivating natural views of the river. The private wine room offers high-end dining around some of Jula’s finest wine collection. Here, you will find accent herringbone flooring and beautiful walnut wood millwork encompassing an intimate dining table.
 How did you balance the functional requirements of a high-end restaurant with the aesthetic goals of the project? Were there any particular challenges or innovative solutions in this area?
How did you balance the functional requirements of a high-end restaurant with the aesthetic goals of the project? Were there any particular challenges or innovative solutions in this area?
Balancing function and aesthetics was all about thoughtful planning. We faced the challenge of keeping the kitchen and service areas efficient without disrupting the restaurant’s elegant atmosphere.
When creating the floor plan for this expanded space, we had to significantly decrease the kitchen’s footprint in order to obtain guest count requirements. We partnered with the food service experts to create a strategic plan that maximizes space within the kitchen.
What were your biggest challenges in designing this space?
In addition to the kitchen space planning challenge, we also explored a few different iterations of the bar orientation to optimize seating and views, and, ultimately believe the end result is best for the guest experience.
What role did wayfinding play in the design of the space?
Wayfinding in the communal areas was key in shaping the guest experience. The curved millwork on the ceiling helps guide people through the space naturally. It was also important to the owner, Jula, to have a concierge desk right at the entrance where guests can check-in, ensuring guests get personalized attention from the moment they arrive.
These elements not only make the space functional, but also enhance the overall experience, making Jula’s on the Potomac feel both luxurious and accessible.
Can you elaborate on the collaboration you had with other teams for this project? How did these collaborations enhance the final design?
Working with other talented teams was essential for bringing Jula’s on the Potomac to life. We collaborated with Built Environment for the technical aspects like plumbing and electrical, The Design Difference for food service, and Flux Studio for the lighting.
These partnerships allowed us to blend technical expertise with creative design, resulting in a space that’s not only beautiful but also highly functional.
Story by Michael J. Pallerino, Editor of Commercial Construction & Renovation magazine. Over the past 30-plus years, he has won numerous awards, including the “Jesse H. Neal Editorial Achievement Award,” recognized as the Pulitzer Prize for business-to-business magazines. He can be reached at mikep@ccr-mag.com.





























