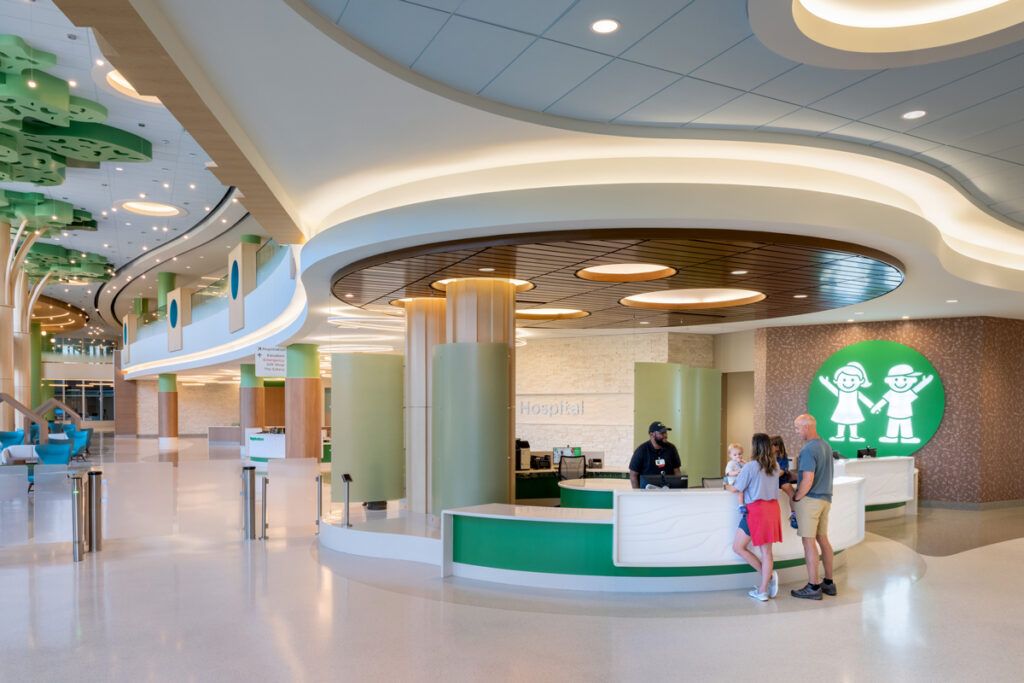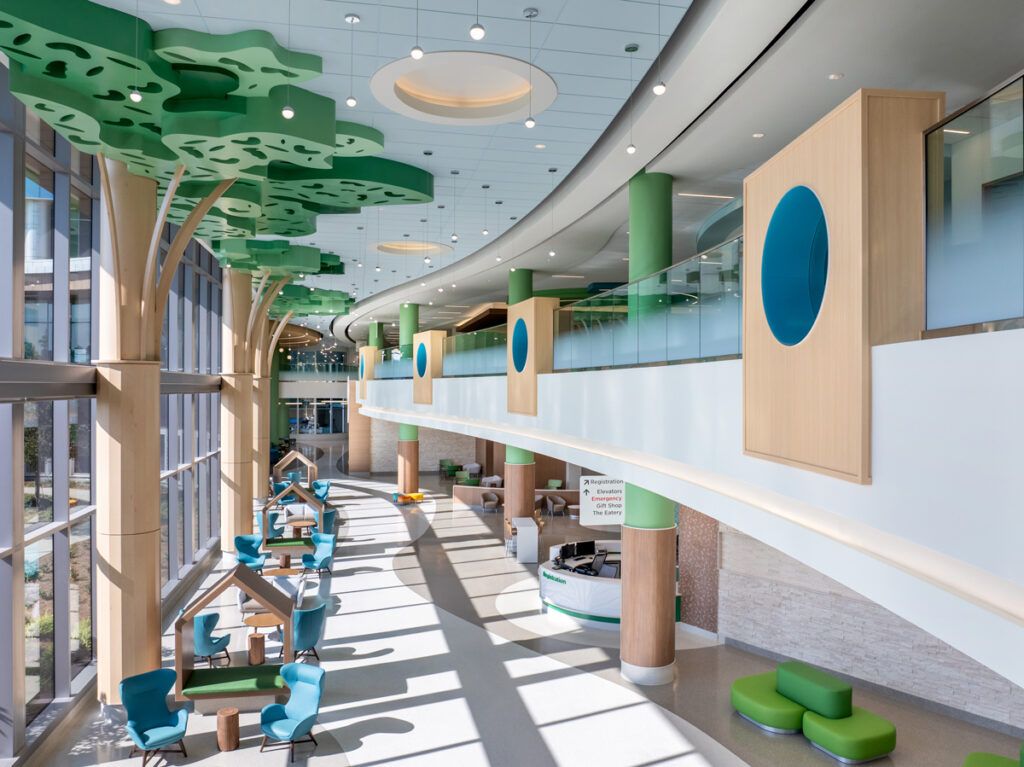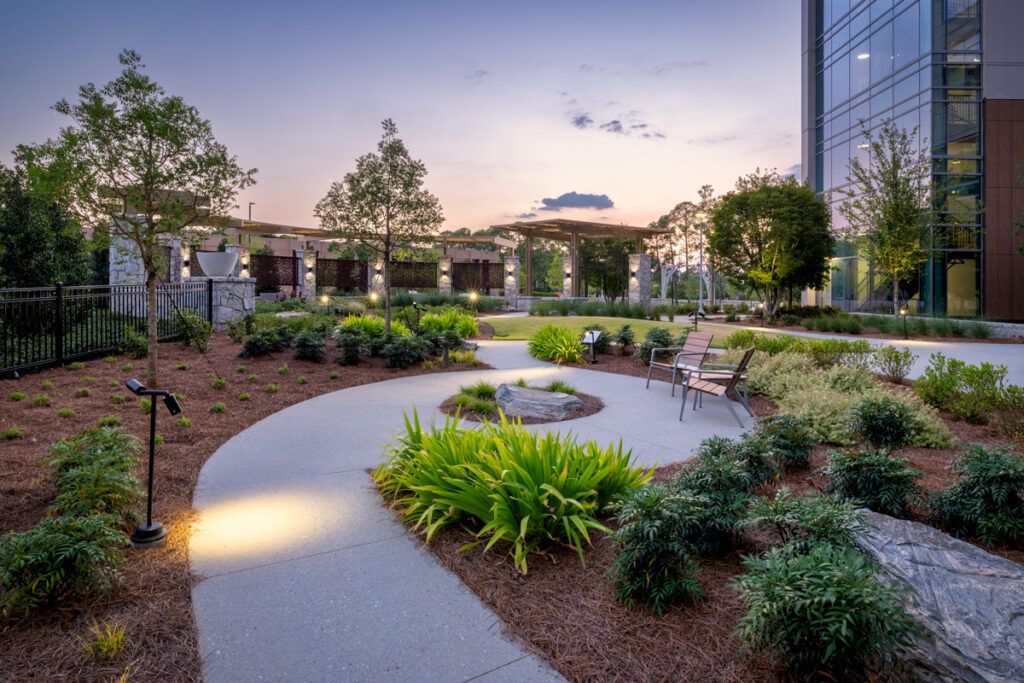There are approximately 5.3 million pediatric hospitalizations in the U.S. each year, in addition to outpatient visits. While every individual’s story is unique, the needs of young patients can differ markedly from the needs of their adult counterparts. To deliver exceptional care, children’s departments in general hospitals and the nation’s more than 250 children’s hospitals need to be designed with the distinct youth “care journey” in mind.
Whether upgrading an existing department or developing a new pediatric-focused facility, there are several key principles to consider:
One size does not fit all
Effective facility design can advance the organization’s distinct strategy, whether that involves an integrated delivery network, research and innovation, practitioner education, community outreach and advocacy, or other priorities. Infrastructure design can play an important role in influencing the type of care provided and the environment in which it is administered, while helping institutions respond to rapidly changing market conditions.
Growing patient choice means that hospitals increasingly need to consider distinct patient categories and experiences. Here are several factors to take into account:
- The frequency and length of stay can be more intensive for children: While many children receive outpatient care, the average pediatric stay is more than four days. Many children are so-called “frequent flyers” who return for care dozens of times, or more. This patient group may particularly benefit from additional enrichment and a more dynamic setting.
- Children’s needs change rapidly: To create a welcoming environment, it helps to consider how the patient experience may vary from birth through early adulthood. As one straightforward example, consider how lighting might appear different to someone three feet tall than to someone six feet high.
- Children’s care can involve a team-based approach: Good design reflects the way space will be used. In children’s healthcare, that can involve space for treatment teams that can involve the physician, surgeon, nurses, anesthesiologists, various specialists, child life specialists, and more. This can require larger and more flexible spaces, as well as easy routes for circulating between “on-stage” and “off-stage” areas. Data-driven design can help improve efficiency and reduce the time it takes for staff to travel within a department and move between different parts of the facility.
- There can be a greater need for specialized equipment: New technologies in pediatric care such as hybrid operating rooms, fetal MRI, and clinical trials for pharmaceuticals can mean that children’s hospitals can be more technologically advanced than general health settings. From imaging to operating suites, this may necessitate additional planning for everything from electrical load to room size, shape, and set-up.
These and other considerations mean that it can help to engage with a team that has deep experience planning and building children’s healthcare settings.
 Designing with kids in mind
Designing with kids in mind
Many healthcare facilities aim to be places kids don’t mind going, whether for a routine check-up or specialty care. Here are a few ways that a child-centered care environment can help kids be kids, even when they’re sick.
Patient safety is the first design imperative
At children’s healthcare facilities, safety typically involves implementing biosafety measures such as advanced HVAC systems, creating special spaces for immunocompromised patients, and incorporating greater redundancy and resiliency into infrastructure. For example, some facilities are equipped with redundant systems to ensure continuous care during power outages and other emergencies.
Leading children’s hospitals also incorporate child safety features to minimize access to equipment and electrical outlets, for example. Lighting also plays a role in both physical safety and psychosocial wellbeing. MultiCare’s Mary Bridge Children’s Hospital in Tacoma addresses this by incorporating dynamic color-changing lighting in play spaces and public areas and tunable white lighting.
This allows for more subtle color changes, transitioning from warm white to cool white lighting without ever needing to change a light bulb. These tunable white lights can lead to better patient outcomes, especially in NICU and behavioral health rooms.
Design can create a more child-centric environment
To make the scale of the unit more manageable for kids, some pediatric inpatient units are organized around “neighborhoods” with their own identity. The new advanced Arthur M. Blank Hospital For Children’s Healthcare of Atlanta includes larger, more flexible spaces to accommodate visitors—whether it’s extended families in an exam room or planning an extended visit from a child’s entire soccer team.
Other onsite amenities such as play spaces for siblings, family laundry facilities, ATMs, and food services, as well as enhanced security systems for parents’ ease of mind, all contribute to a supportive atmosphere.
 Age-appropriate diversions are game-changers
Age-appropriate diversions are game-changers
Young children can benefit from playrooms, multi-touch walls, and interactive experiences. For example, Mary Bridge Children’s Hospital aims to bring Puget Sound to life via a maritime theme displayed in patient footwalls, artwork and digital displays. For teens, special hang-out rooms and technology can be transformative.
Phoenix Children’s Hospital has designed an entire space dedicated to patients and families to play, create, learn, and connect with others. Designated as “The Zone,”this unique and state-of-the-art therapeutic space is equipped with a range of age-appropriate diversions from arcade games to 3D printers, to an interactive in-hospital broadcast studio. Arthur M. Blank Hospital has integrated a similar approach.
Quality design can be more cost-effective and sustainable
Forward-looking children’s healthcare design can be cost-effective, particularly when considering the full lifecycle of the facility.
Explore Target Value Delivery and lean construction methods
These approaches can deliver child- and family-friendly spaces that are cost-effective and comparatively fast to construct compared to traditional construction methods. Fostering collaboration between designers, builders, trades, and craftworks throughout the construction process will help accelerate schedules and bring cost assurance to health systems.
 Good design is forward-looking
Good design is forward-looking
Acuity-adaptable spaces, designed to accommodate different types and levels of care throughout the building’s lifespan, can further enhance efficiency. These spaces can also minimize the need to undergo disruptive renovations in the future, as inpatient rates and acuity levels continue to fluctuate over time.
For example, Arthur M. Blank Hospital incorporated the concept of a universal room size for private medical-surgical unit patient rooms, as well as private intensive care unit patient rooms. This universal room size, coupled with pre-planning of the building’s core mechanical, electrical, and plumbing infrastructure, will allow Children’s Healthcare of Atlanta to convert rooms to higher acuity in the future more easily and cost-effectively.
Consider ways to advance sustainability
Younger generations are particularly interested in environmental issues, and incorporating more sustainable options can be more attractive to patients while potentially helping to better manage costs. Dell Children’s Medical Center in Austin integrated sustainability considerations from the earliest design stages, becoming the world’s first LEED Platinum certified hospital in 2008.
Designing and engineering healthcare facilities for children requires a different approach, one that accounts for patient demographics and developmental needs, visit frequency and typical length of stay, cutting-edge teams, research and technology, specialized equipment and procedures, and more.
By prioritizing a child’s unique needs through thoughtful design, hospitalscan create environments that support the physical and emotional wellbeing of young patients and their families, as well as the dedicated healthcare professionals who care for them.
Douglas Lacy is the Senior VP for Property and Buildings at WSP in the U.S., one of the world’s leading professional services firms, combining its engineering, advisory and science-based expertise to shape communities.












