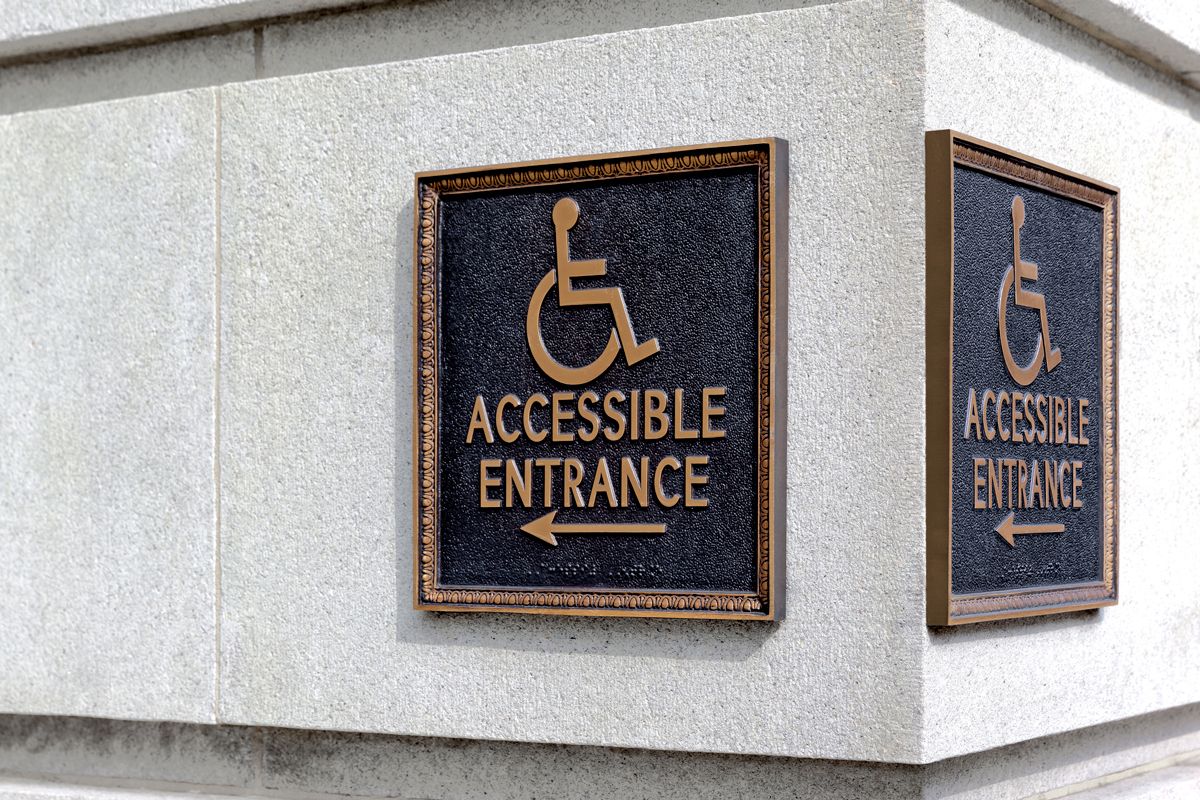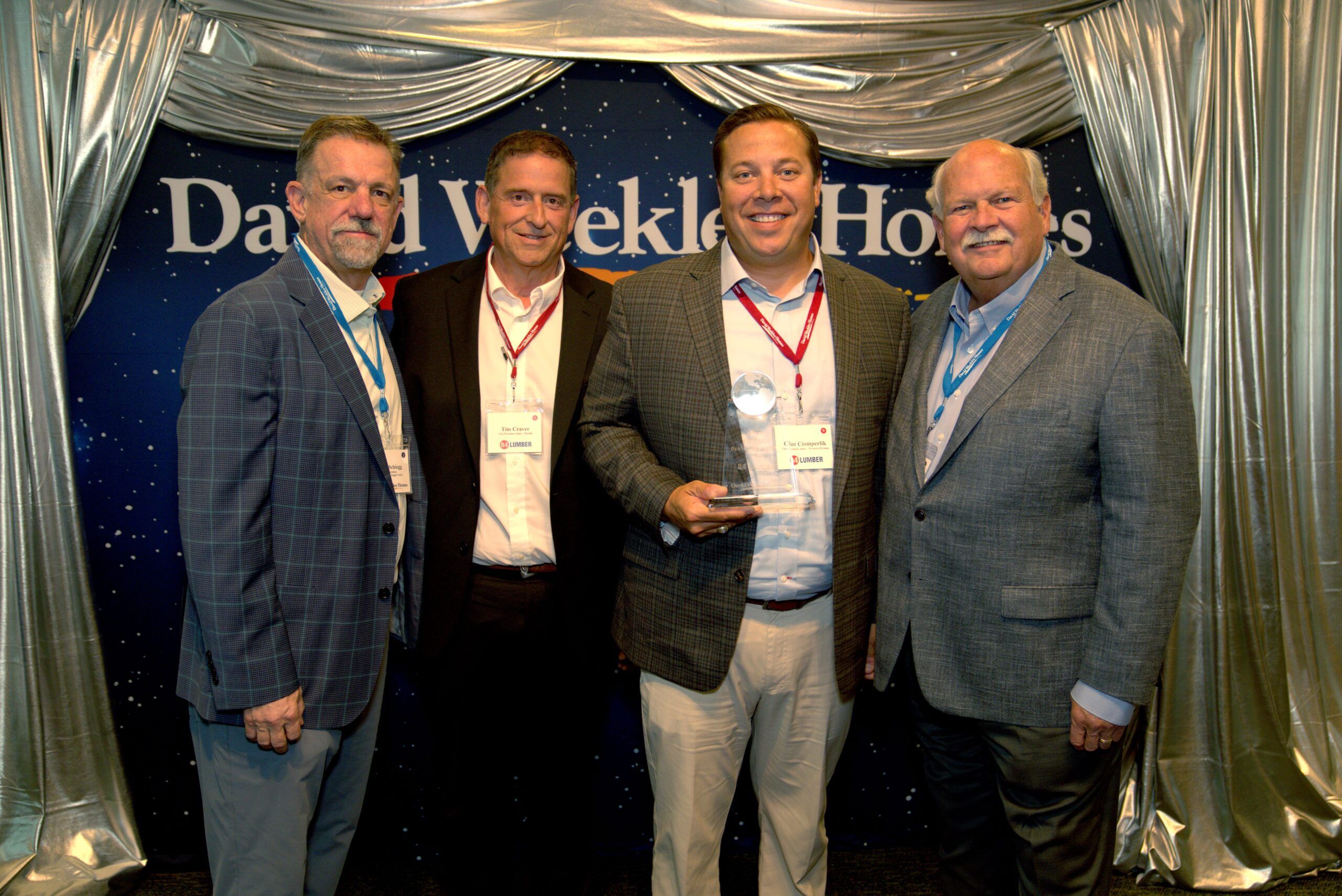Being involved in projects from design through construction allows one to see common issues with project approach that can cause accessibility compliance gaps when bringing a project to fruition. Misunderstandings of the applicable code requirements, not planning for minor construction deviations or missing an opportunity for team conversations dedicated to this topic could result in non-compliance issues.
This is especially a concern if the issues are repeated throughout a multistory building. Below are three ways that team leaders can help facilitate accessibility compliance in design and construction projects.
Confirming which Accessibility Codes Apply
Most design and construction projects are subject to one or more federal, state or local laws or codes that require a facility to provide access for people with disabilities. The functions and occupancies of the facility, who the project owner and stakeholders are and where the development and construction funds are coming from are examples of factors that may inform which of the federal laws and associated design standards apply.
Project location and authority having jurisdiction will inform which state and/or local building code standards apply (and in which edition, should there be a code development cycle in progress). Where multiple codes or standards apply, all applicable codes or standards need to be met.
Furthermore, some owner/developer entities reference their own internal design standards which may contain additional or more stringent requirements.
It is critical that a code study be performed as design begins to establish which of many potential accessibility codes and standards apply to the project. Asking pertinent questions to the owner and stakeholders early on can help determine whether project-specific financing avenues and lending agreements impact accessibility requirements.
Investigating these questions at the start of a project is a first step, but be aware that financing may change prior to the project’s completion. Therefore, it is prudent to revisit these questions and the accessibility code study throughout the design phase as well as at the start of construction, as changes in funding potentially could require redesign efforts to meet additional accessibility criteria.
Documenting the applicable codes on the drawings makes this information available to the entire design and construction team and provides a record of the project’s approach to accessibility compliance. It helps the team and the plan reviewer understand “How you got where you got.”
In addition to the architect, various consultants—including civil engineers, landscape architects, interior designers, electrical engineers, pool/spa designers and others—along with the construction team, must be aware of the applicable codes and standards for their respective work.
Planning for Minor Construction Deviations
Accessibility consultants probably sound repetitive to our clients: “Don’t design to the minimum. Don’t design to the maximum.” But these reminders are crucial in helping design and construction teams navigate minor construction deviations that commonly arise. Construction can be an indelicate process, yet accessibility compliance can hinge on a fraction of an inch.
Rather than putting the onus for compliance solely on the shoulders of the multiple trades layering their work during construction (concrete, framing, drywall, trim, and so on), preempt many of these potential issues by keeping likely, minor construction deviations in mind.
Here are some examples to illustrate the point:
- Design spaces to allow for more than the minimum required clearances to accommodate minor framing deviations (as well as for the thickness of finish materials such as tile or casing and baseboard).
- Design running slope and cross slope of pedestrian ramps to be less than the maximums allowed, and design ramp landing sizes to be more than the minimum required, to accommodate slight deviations in the formwork and the nature and slump of poured materials such as concrete and asphalt.
- Design a concrete walkway to be several inches more than the minimum required width to accommodate slight deviations in the formwork (as well as to ensure the minimum clear and level width is provided exclusive of the radiused edges necessary to help prevent chipping).
- Plan for accessible operable parts to be well within the allowed reach ranges, rather than locating them at extreme ends of the range, to make it more likely that the finished installation will comply with height restrictions.
Communicating Essential Information
Communicating the technical accessibility criteria with drawings and details that reflect the accessibility requirements and compliant conditions is critical. An accessibility consultant providing plan reviews during design can help to highlight typical areas of concern.
But just as important is ensuring the construction team, including subcontractors, reviews these details and has the opportunity early in the construction process to ask questions where necessary for further understanding or to bring up concerns with constructability.
Holding a dedicated accessibility compliance meeting at the start of construction—with the owner, architecture and engineering consultants, accessibility consultant, contractor and subcontractors—can set the project up for success.
This meeting provides an opportunity to review applicable codes, highlight specific areas of concern for accessibility compliance, provide clarifications and address questions from subcontractors early on, helping to prevent costly mistakes during construction.
For multistory projects, it’s also the perfect opportunity to review stacking conditions and ensure that accessibility requirements are clearly understood before these conditions are replicated throughout multiple floor levels.
At a minimum, this accessibility-focused meeting reminds the design and construction team that accessibility compliance is not just a code requirement, but a shared commitment amongst the team. At best, it keeps accessibility compliance top of mind throughout the construction process—including during submittal reviews and requests for information—helping to minimize schedule delays and costly change orders caused by redesign, rework or replacement of mis-ordered elements and equipment.
It also gives seasoned contractors and subcontractors the opportunity to voice lessons learned and participate in a collaborative solutions process, enhancing their vested interest in a successful project.
Ashley Pitts, AIA, APAC-BE, CASp, is the Accessibility Service Line Leader at Jensen Hughes and a Registered Architect with nearly 30 years of experience in the design and construction industry.












