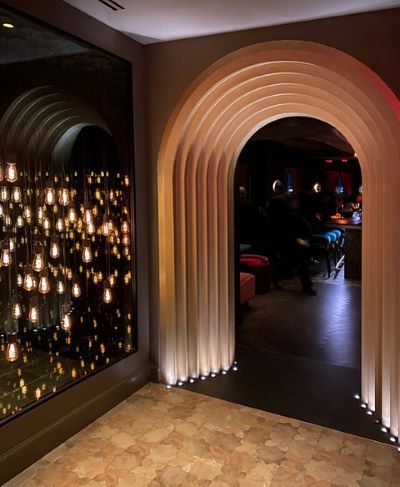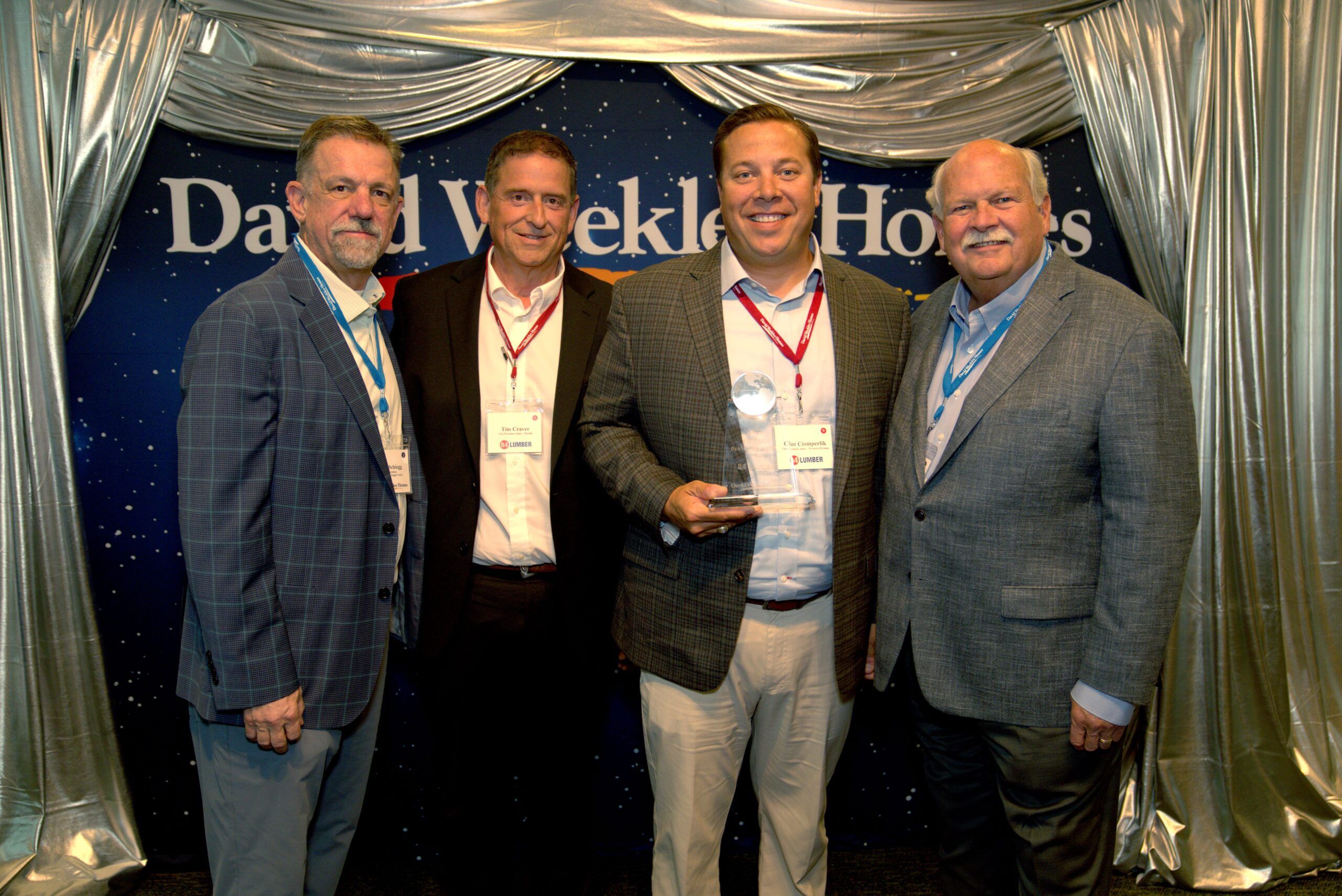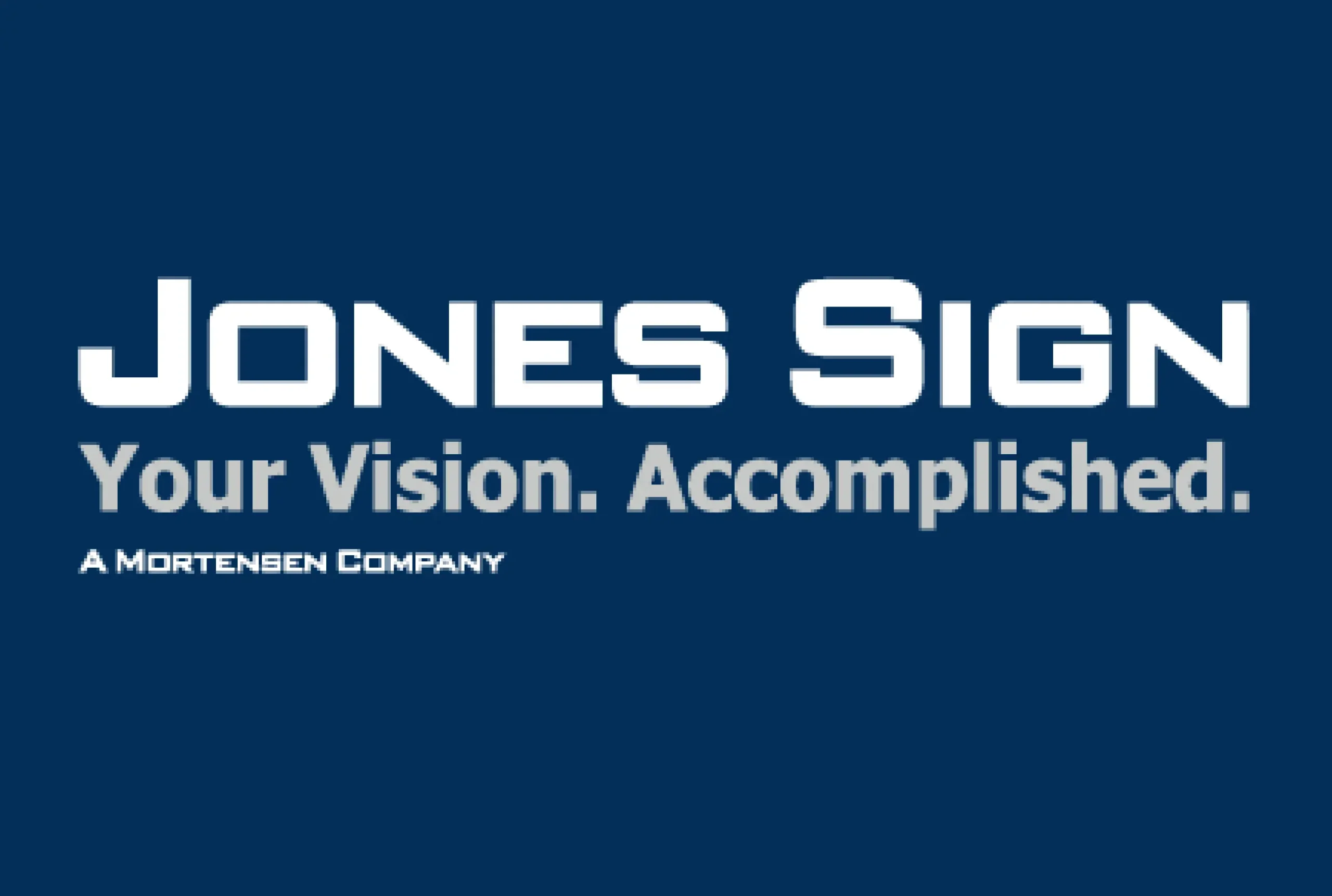Drawing on decades of innovation in designing hospitality venues, national architecture and interiors firm Dyer Brown has announced the completion of Marcelino’s, a
tony boutique bar with a pan-Mediterranean menu and craft cocktails. Located within the 1999 Moakley U.S. Courthouse building on Boston’s Fan Pier, the venue’s layout draws in crowds by locating a broadly curved, elevated bar at center stage and offering inviting aesthetics that evoke experiences in Middle Eastern culture.
The brainchild of owners Marcelino Abou Ali and Basel Badawi, the enticing new location expands on the success of the original Marcelino’s in Providence, Rhode Island. Described as a “a luxe bohemian setting where guests unwind with bites from a modern fusion mezze menu and cocktails of infused spirits and house-made syrups, the 3,100-square-foot space enlivens both the Harborwalk and the grand court building, as Ali and Badawi envisioned. The owners worked closely with Dyer Brown’s project team on the design, led by project manager Kirsten Smith-Sparrow, to bring to life a vibrant atmosphere that synergizes with the menus.
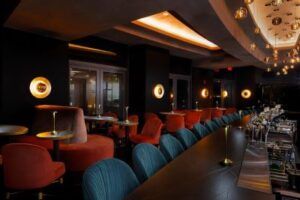
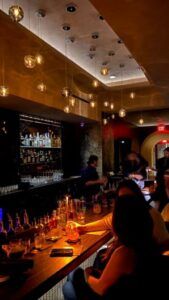
Images Courtesy of: C C Sullivan
Says Dyer Brown’s Smith Sparrow, who specializes in hospitality and leads projects across a range of sectors, ““We worked closely with them during every stage of the design process to achieve their unique vision of creating a memorable experience through detailed elements such as the lighting, materials and finishes. lighting,
materials and finishes. Through our collaboration, everything was hand-picked to make a statement within the space and embody the culture.”
Smith-Sparrow adds that Dyer Brown was selected for the project because of the firm’s unparalleled expertise with regard to Boston architecture and local building codes and regulations, as well as for their reputation for design innovation across sectors. Noted hospitality contractor Trinity Building and Construction serves as general contractor for the project.
Creativity, and Technical Magic
Located in a 1999 federal courthouse notable for its unconventional design by Pei Cobb Freed & Partners, the venue presented Dyer Brown with unique opportunities and challenges. The design conceives the main entrance as an alluring portal, with infinity mirrors and a gold arch for a dramatic effect. Inside, the curved bar at center features laser-cut metal screens with patterns inspired by Moroccan architecture, vintage-style mirrors with arched metal forms, and a stone bar top with amber veining for a rich Middle Eastern-bohemian aesthetic. The volume is underlined with a herringbone patterned wood floor, accented with patinaed brass throughout, and canopied by a tiered ceiling with a textural micro-cement finish, painted to evoke frescos. The bar base is composed of drywall columns painted black with embossed metallic patterning to echo the laser-cut screens, for a distressed look.
The owners wanted the guest experience to be filled with Instagram-able moments to encourage taking and sharing photos on social media, driving word-of-mouth marketing, according to Smith Sparrow. She says, “Every design element is intended to captivate the eye: from the tiered and arched metallic gold entry portal to curved bar, to the custom-designed infinity mirrors with hanging pendant lights and votives, to the high-stepped textural ceilings illuminated with statement fixtures, to the thoughtfully curated patterns, textures and rich tones – every room creates its own scene, which compliments the space as a whole.”
The design team’s layout places the bar front and center, then goes a step further by elevating it slightly above the main venue floor where it is surrounded by tables, truly making it a stage. To one side of the bar a custom-designed DJ booth affirms music as an essential component of the Marcelino’s guest experience. Beyond the main room, additional lounges located off the main entrance and behind the bar offer additional variety of spaces and experiences. Furniture throughout Marcelino’s is all custom-designed for the Seaport venue, the result of Dyer Brown consulting with a specialty fabricator on bespoke banquettes, bar stools, tables and chairs. The kitchen and other back-of-house areas are located behind the bar, between the two additional lounges.
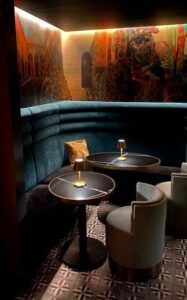
Image Courtesy of: C C Sullivan




