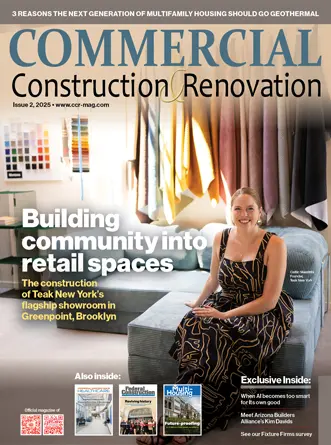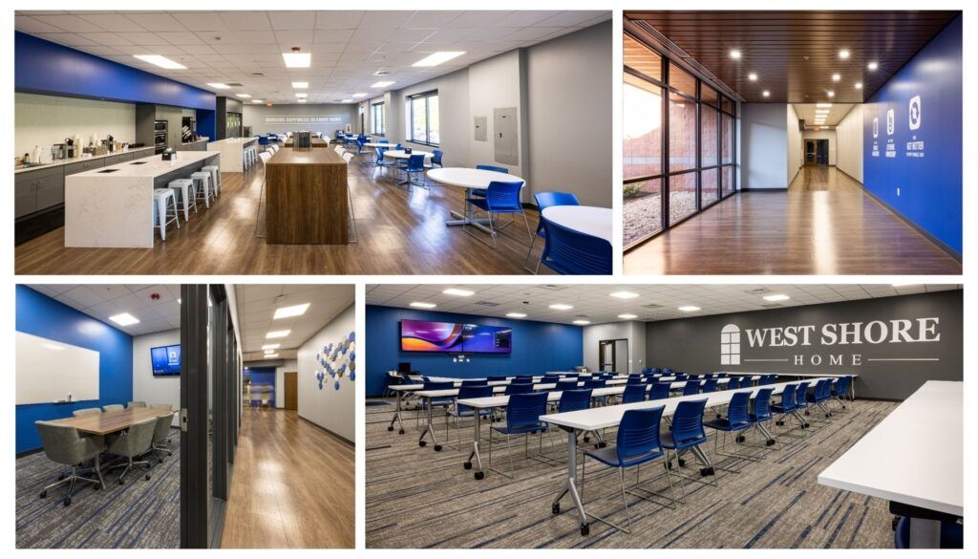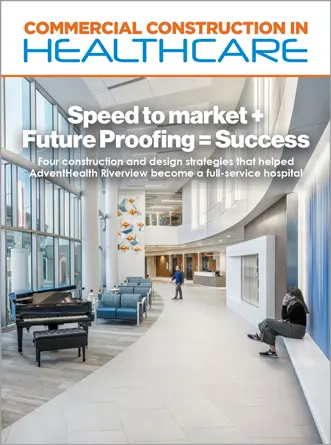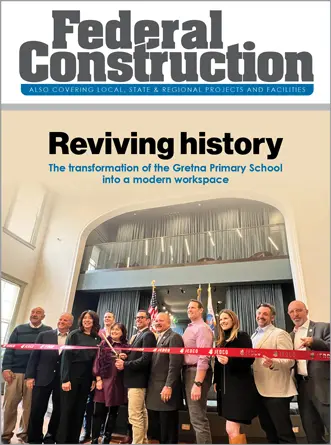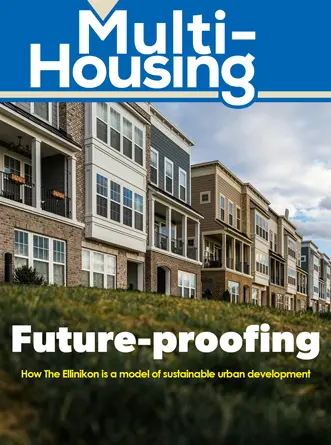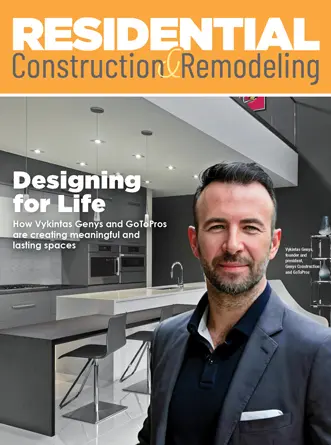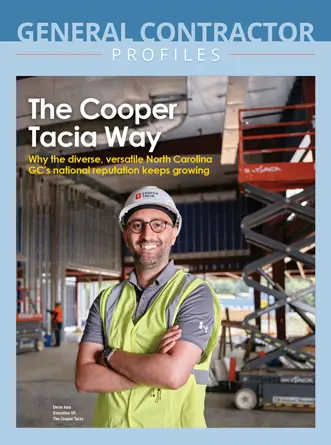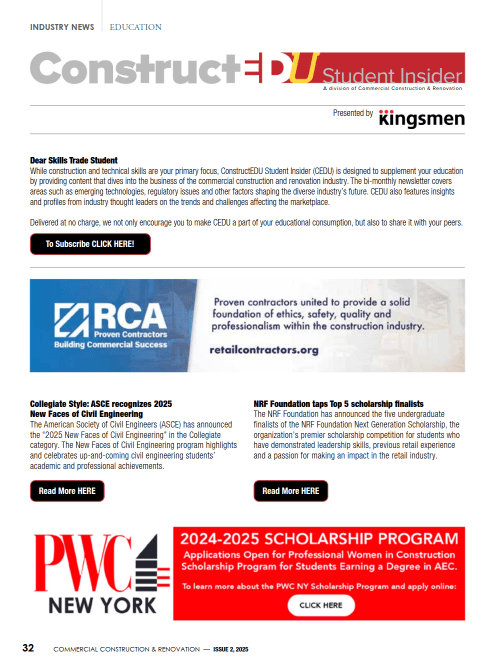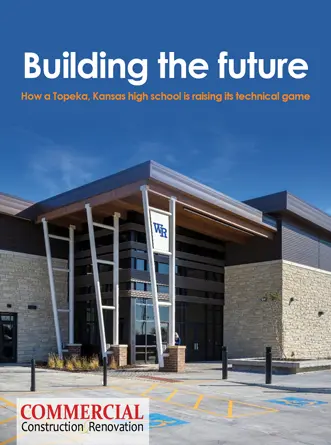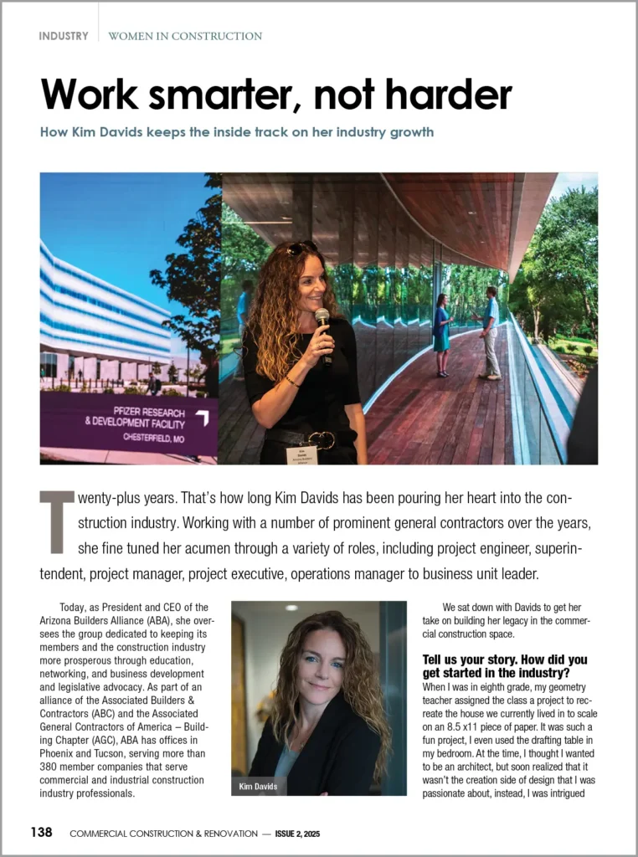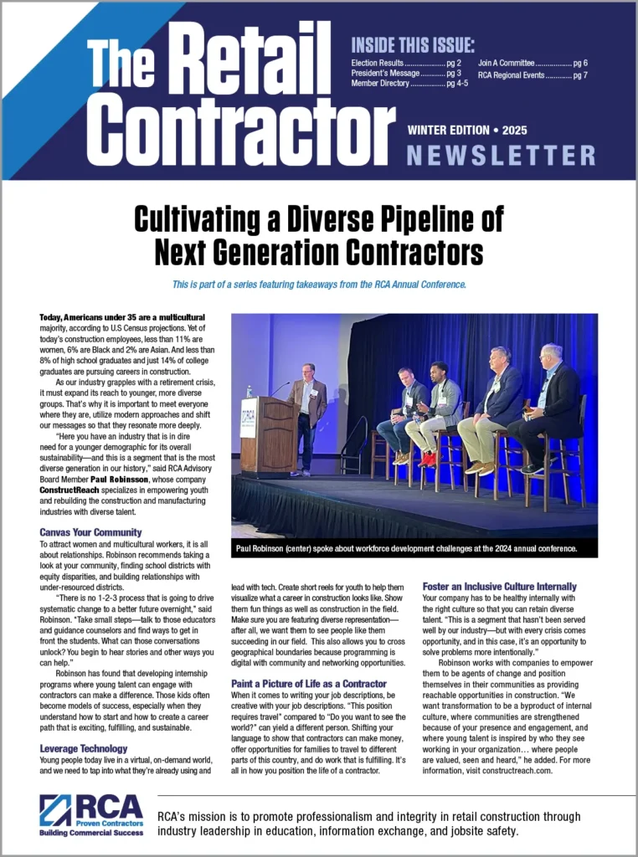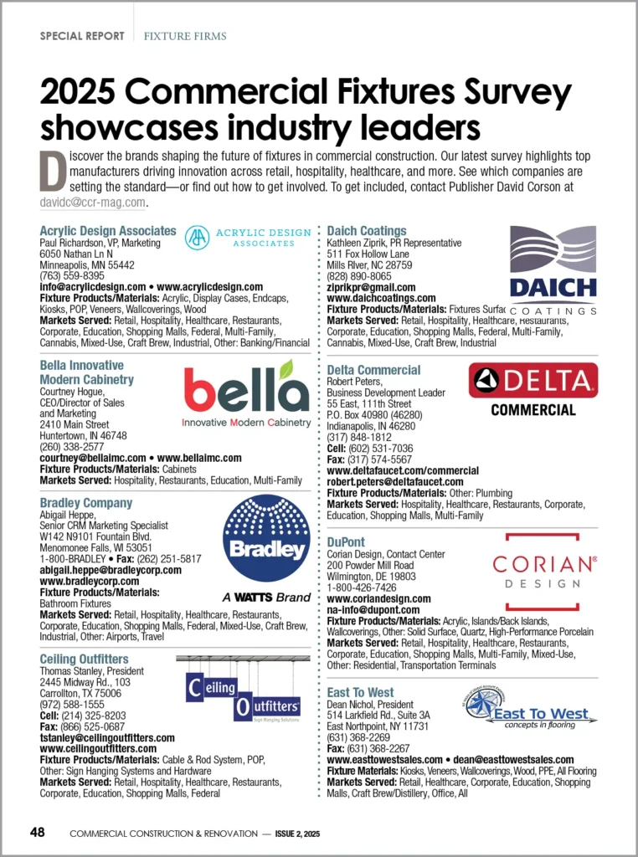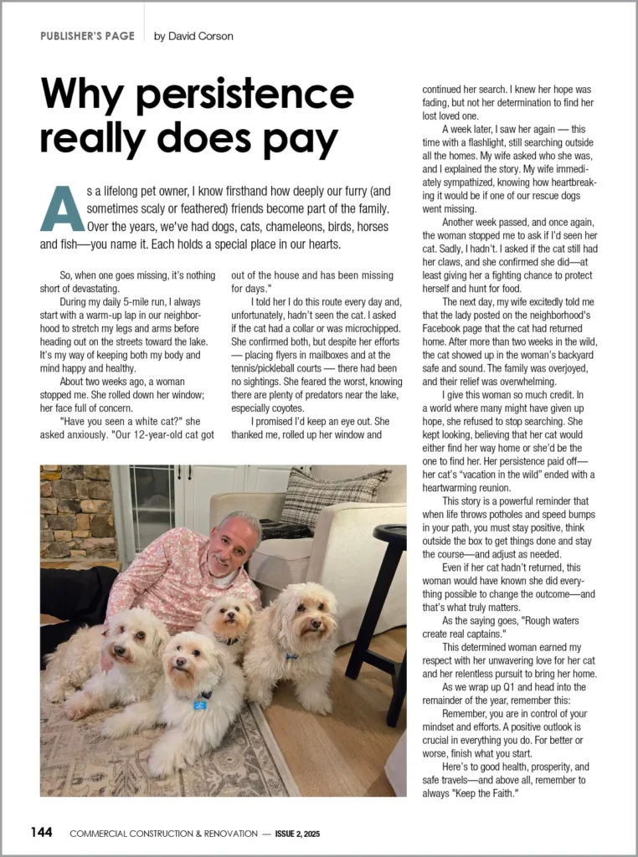To keep pace with the growing demand for home renovation, West Shore Home, a national leader in residential home remodeling, was expanding at a rapid rate. Having already outgrown their existing corporate office, West Shore Home was leasing additional off-site space. When a nearby building became available, the remodeler made the decision to open their second headquarters, a sprawling 63,000-square-foot, single-story facility. After completing West Shore’s original office a few years prior, TONO Group, a multidisciplinary family of design and construction companies, was again selected to reimagine the new space – now tasked with a stringent deadline to complete phase one of the project in just six months.
With a focus on integrated project delivery, TONO pulled from their team of architects, builders, and interior designers to spearhead all aspects of the project and fast-track the process. The new HQ2 would need to reflect the culture of the existing facility to create harmony between the two locations, while also establishing a unique identity reflective of the innovative features housed within including a recruitment center, IT facilities, and a video production studio.
Rooted in a foundation of adaptive reuse, TONO carefully evaluated the building for opportunities to maintain and retrofit existing infrastructure and architectural elements. Reusing an existing structure reduces the need for new structures, which consumes resources, energy, and materials and produces the waste and pollution associated with demolition. In the case of HQ2, refitting a multitenant into a single user facility also entailed sustainability measures such as baseline energy management for new and added HVAC and a lighting control system with all LED retrofits. Additionally, the team reused existing plumbing infrastructure and made soft upgrades such as low flow fixtures.
The building was reimagined using materials designed to enhance employee productivity and well-being. The light-filled HQ2 provides a balance of open gathering space designed for collaboration and quiet rooms for focus. Against the company’s signature vibrant blue branding, TONO designers leveraged a palette of calming tones and natural materials.
About TONO Group
TONO Group redefines the building process by providing a seamless, single-source experience for commercial and residential clients. From its offices in downtown Lancaster and West Chester, Pennsylvania, TONO Group maintains a clear mission to create meaningful places and improve the quality of the built environment. Respecting architecture as a singular endeavor, the team’s tailored and integrated project delivery process has produced exceptional spaces nationwide. Five distinct businesses fall under the TONO Group umbrella, each dedicated to a core component of the construction process: TONO Architects, PROTO Construction, Interiors by DECO, RETRO Development and RELO Real Estate Services. For more information about TONO Group and its team and portfolio, please visit www.tonogroup.com.
Feature Image Courtesy of: TONO Group

