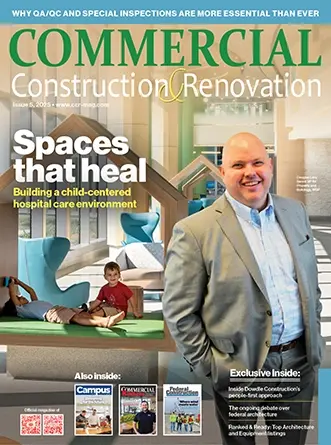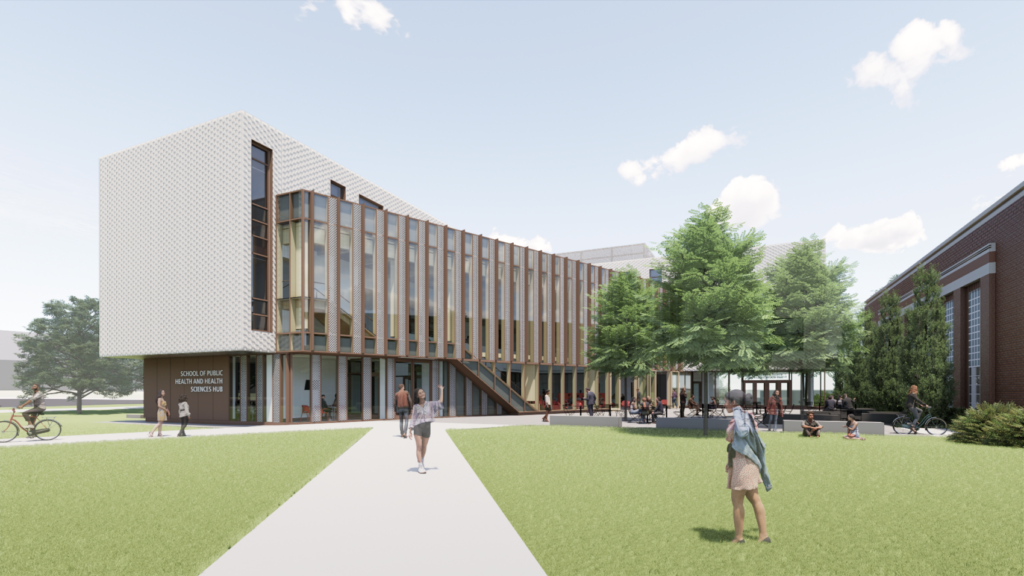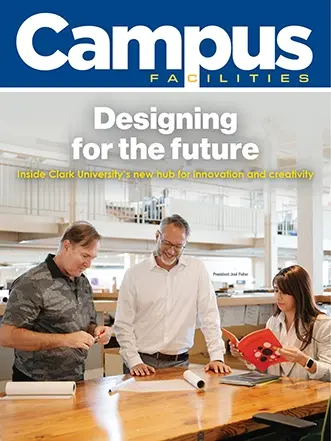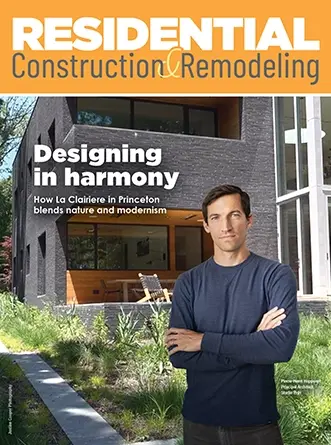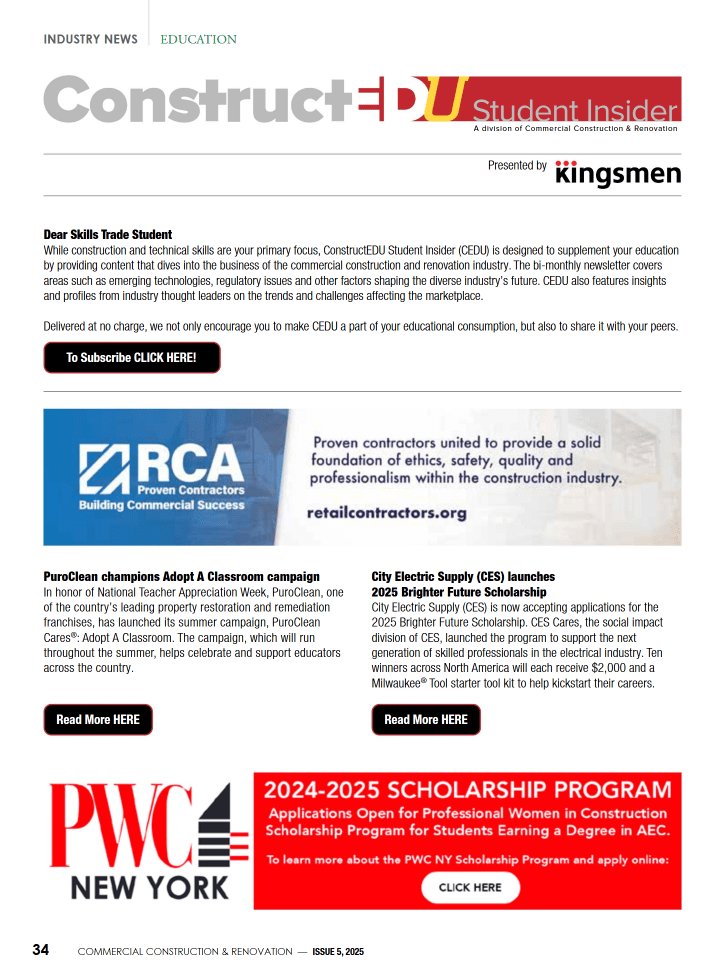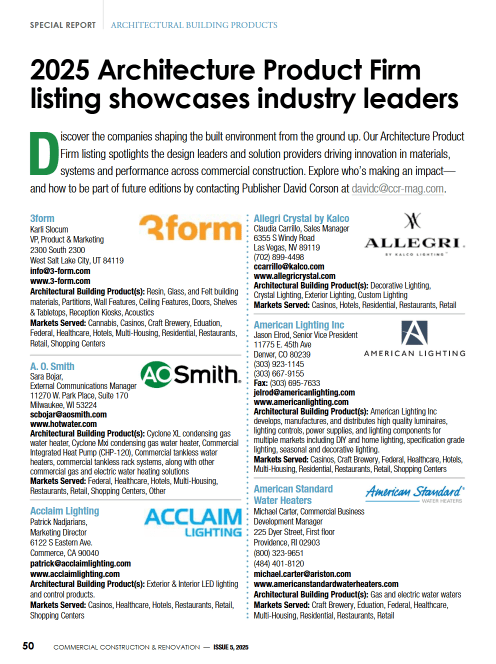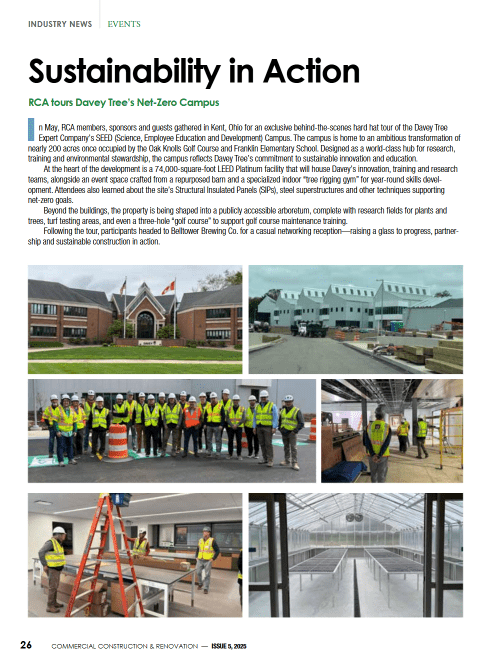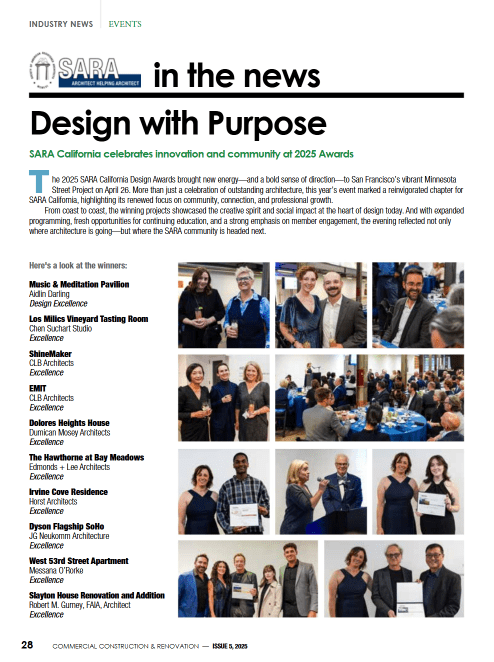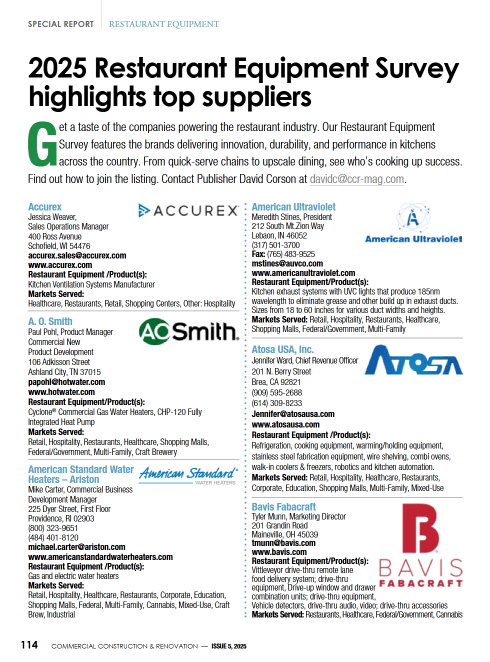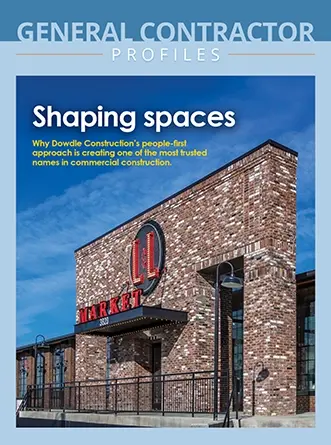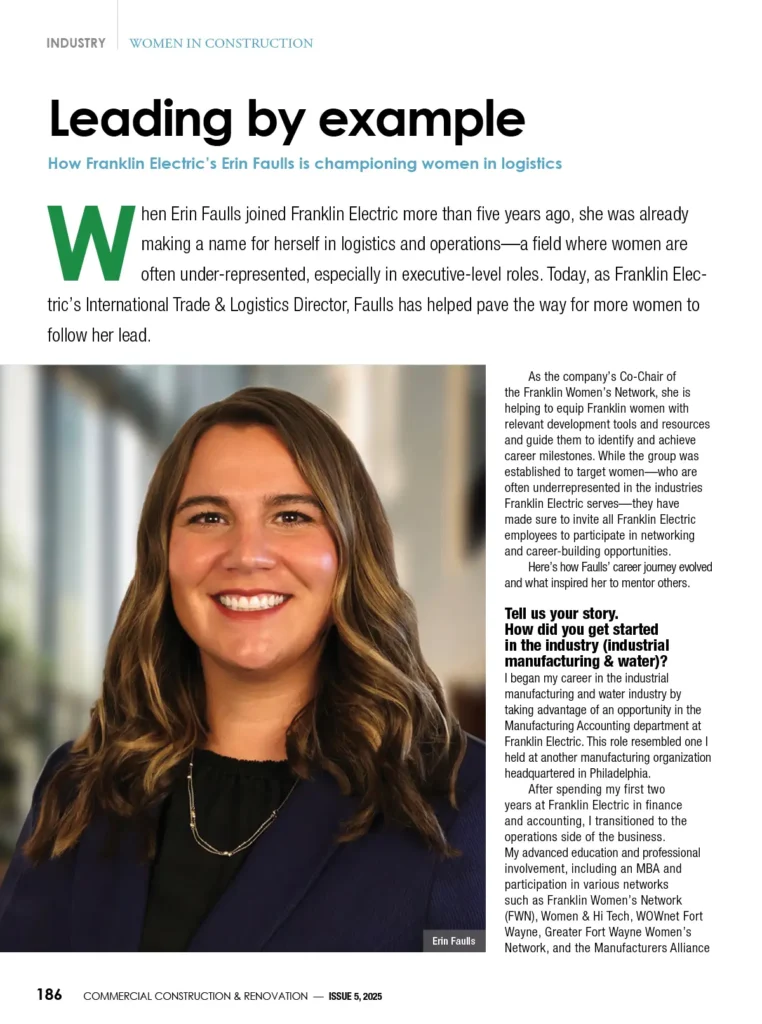One of the most important and growing schools at the University of Massachusetts Amherst, the “SPHHS” is a national leader in finding ways to improve public health and quality of life for all, with a focus on reducing inequities. Currently, its learning spaces are dispersed on the campus. The school’s new HUB project, designed by Leers Weinzapfel Architects and now under construction, will create a unified gathering place for SPHHS—a new physical core where students can learn, collaborate, access support and advising services, and foster a stronger sense of community.
Scheduled for 2026 completion, the 26,800 sf project will include team-based learning classrooms, seminar rooms, collaboration spaces, advising offices and at its center, a school-wide Commons space that overlooks and engages with an exterior entry plaza.
The project site is north of a rotary that previously marked the edge of the academic buildings in this section of campus. The new building will connect with the 1958 Totman Gymnasium, currently home to the SPHHS Department of Kinesiology. A large plaza between the new and existing buildings will open to the main campus to the south. Its form anticipates campus expansion in the future. The plaza will be used for warm weather outdoor activities, which are frequent for the mission of the school. A wildflower-lined bioretention system, designed with a series of weirs and spillways, daylights stormwater run-off, minimizing underground pipes and cisterns.
To enter, the visitor will pass through the shaded plaza, past the glazed commons, and into a link connecting the gym and the Hub. Mass timber structure and a grand wood stair will highlight the warm and inviting Commons space intended for student touchdown and study spaces along with school-wide gathering events. Doors open back to the shaded plaza in the warmer months. Classrooms are varied in size, flexible in their uses. and each is adjacent to the double-height Commons. First floor classes can spill out into the Commons and then onto the plaza, which is sized to accommodate tent events.
The high-performance exterior envelope takes cues from the material palette of the adjacent Totman building. The ground floor is clad in warm-toned metal panels, while the upper floors feature light-colored brick in a deeply textured pattern, referencing the limestone pilasters that define the Totman entry. Bird-friendly triple-glazing is used throughout, with deep vertical fins providing passive sun and glare control in the glazed Commons area.
The building design addresses key public health priorities, encourages pedestrian movement, provides access to natural light, and promotes connections with the outdoors. Recognizing the impact of environmental chemicals on public health, the building material selection minimizes the use of plastics and emphasizes Red List Free products. Aligned with the university’s Carbon Zero Plan, the Hub will incorporate net-zero-ready, all-electric systems. With a pEUI of 29 kBTU/sf, it is on track to exceed AIA 2030 Commitment targets with an 82% reduction from baseline energy use.
Quotes from Anna Maria Siega-Riz. Dean, School of Public Health and Health Sciences:
“This new building will become the heart of our community, embodying our commitment to education and our student-first mission. Thoughtfully designed, it will feature classrooms, seminar and collaboration spaces, and offices dedicated to student success and career planning. It will host our school’s symposiums, gatherings, and research events. The architecture will incorporate natural elements—such as abundant natural light, organic materials, and shapes inspired by nature—creating an environment that fosters well-being, reduces stress, and enhances emotional resilience. These principles are at the core of our School and university’s mission.”
“The new SPHHS Hub will be a modern, inspiring building designed to serve as the heart of our School, providing a dedicated space for students to come together, find their campus home, and enhance their experience of belonging to UMass.”
Leers Weinzapfel’s previous UMass Amherst projects include the award-winning
John W. Olver Design Building (timber) and North Chiller Plant.
About Leers Weinzapfel Associates
Our work lies at the juncture of architecture, landscape, urban design, and infrastructure. We bring inventiveness to dramatically complex conditions and we meet challenges with uncommon design clarity, refinement, and intelligence. Founded by women, we commit to equity, community engagement, and sustainability. Our practice is led by a close knit group of individuals whose vision, skills, and dedication shape its core values. We value our collaborative relationships with our clients and building users. Our repeat partnerships are proof of the effectiveness of our process and our mutual understanding.

