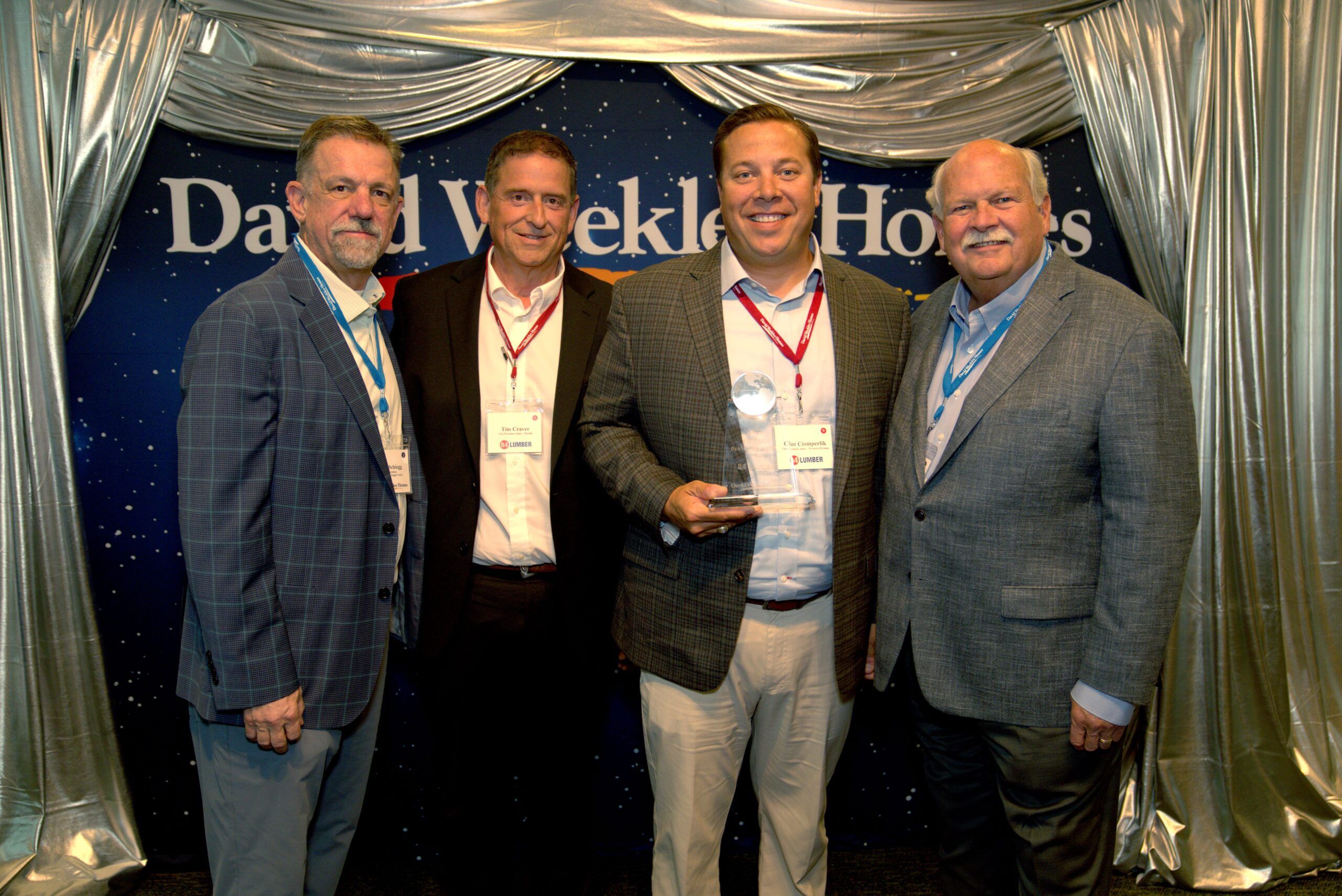
The design studio—the 88th largest in the U.S.—has designed some of the most prominent commercial, hospitality, retail, residential, and laboratory projects in the nation
New York, NY – The distinguished New York City design firm Montroy Andersen DeMarco and its affiliate Montroy DeMarco Architects, have celebrated their organization’s 25th anniversary. Founded in the early 1990s and based in Manhattan, the firm predominantly serves the Greater New York area. The studios have designed some of the most prominent, innovative, and challenging projects in the United States.
The firm served as the designer and architect for two of the most popular tourist attractions in Manhattan: One World Observatory, the 90,000-sq.-ft. observation deck and retail space atop the new One World Trade Center; and the renovated, landmark Rainbow Room restaurant on top of 30 Rockefeller Plaza.
Three principals lead the affiliated studios: Daniel Montroy, AIA, Steven Andersen, and Richard J. DeMarco, AIA. The company employs 40 architects, interior designers, LEED professionals, project managers, and support staff. Building Design & Construction magazine ranks it as the 88th largest architectural and design firm in the nation. The studios’ markets include office and corporate interiors, residential and mixed-use new buildings, retail, entertainment and hospitality, commercial building conversions and market re-positioning, landlord services, and sustainable/LEED design.
“Commercial clients retain our firm because of both our design quality and experience in cost control, technical issues, and addressing complex zoning regulations,” said Montroy. “They know that our team thinks like a landlord, understands budgets, and closely follows local and national leasing and design trends.”
The firm’s client list reads like who’s who of the U.S. commercial real estate industry. It has designed approximately six million square feet of custom and pre-built offices, and public spaces for CBRE, Sage Realty, Colliers International, Manulife/John Hancock, George Comfort & Sons, Capital Properties, Atlas Capital Group, Equity Office, and Walter & Samuels. Montroy Andersen DeMarco was also the design force behind the headquarters offices of a multitude of global corporate bluebloods and cutting-edge technology firms such as the Japanese advertising and digital marketing giant Dentsu, the Italian coffee brand Lavazza, National Futures Association, TravelClick, Mediabistro, and Mimeo, among others.
The firm’s office design expertise extends into a specialized market niche of perfume, flavor, and chemical laboratories and showrooms. Led by Steven Andersen, the studio has designed headquarters, sales offices, and labs for the global leaders in these industries: Givaudan Fragrance, Symrise, International Flavors & Fragrances, Robertet, Trammo, Firmenich, Fragrance Resources, Quest, and Chromavis. “The consumer chemicals industry has very specific needs when it comes to facilities design, both office and laboratory, especially in urban locations: fragrance and air flow controls, environmental management, local building regulations, collaboration between sales and product professionals, specialized equipment, and impact on other tenants. These requirements call for very specialized design expertise that our team provides,” said Andersen.
Andersen also manages the retail and showrooms design practice, which has completed multiple projects for Camper, US Polo Assn., Jordache, Zara, Daffy’s, and Amalgamated Bank. In addition to the Rainbow Room renovation and One World Observatory, the firm’s restaurant and entertainment retail experience includes the new location for the iconic Four Seasons restaurant, the citizenM Hotel in Times Square, Discovery Times Square Exposition, Rogue Bar, Le Coq Rico, and two locations of Bill’s Bar & Burger.
Richard DeMarco spearheads Montroy DeMarco Architects new buildings studio, which boasts a portfolio of many well-known residential, commercial, and hotel buildings that today define the New York City skyline.
Featuring hospitality and luxury, market-rate, and affordable housing developments, the new buildings studio’s architectural, executive design, and design collaborations experience includes the 230-room citizenM New York hotel in Times Square; The Dillon Townhouses and Condominiums, a 205,000-sq.-ft. residential complex at 425 West 53rd Street that received an AIA New York State Award of Merit; the 11-story 560 West 24th Street luxury condominium; the 82,000-sq.-ft. Soori Highline luxury condominium on West 29th Street; and the market repositioning of the 100,000-sq.-ft. 160 Fifth Avenue office tower in Manhattan. Montroy DeMarco also was the architect for the 10 Sullivan luxury condominium tower and the designer for four adjacent townhouses in SoHo, as well as the architect for the 135,000-sq.-ft. mixed-use residential/retail Silver Star high-rise building, currently under construction in Long Island City.











