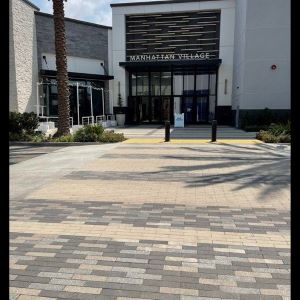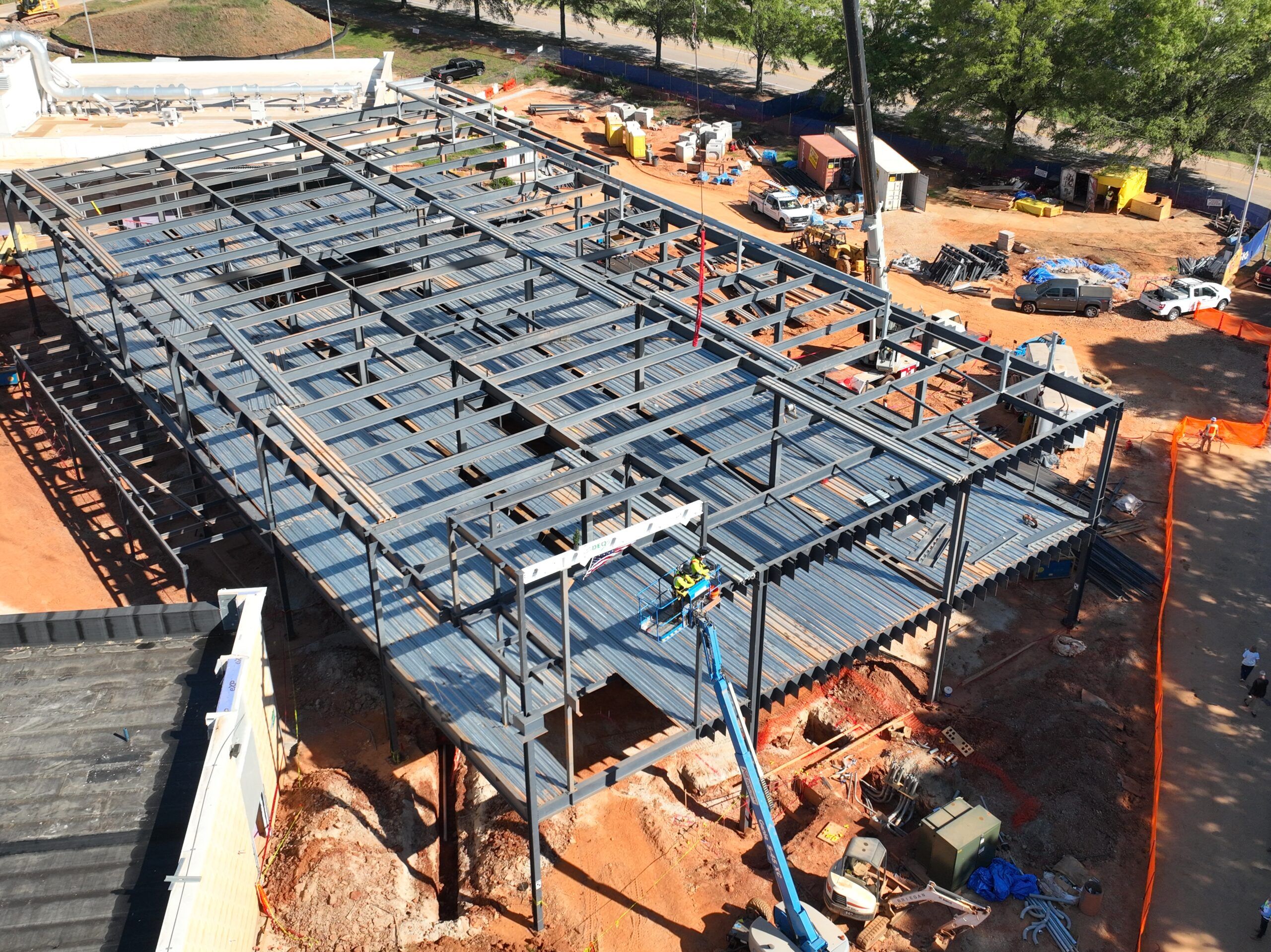Photo Courtesy: Belgard Pavers
Located in Southern California, Manhattan Village is just a short walk inland from Manhattan Beach. The property’s owner, DWS, set out to expand the mall’s offerings in a way that complemented the indoor-outdoor lifestyle that makes the Manhattan Beach community special. The project, completed in March of 2021, provided additional parking, restaurants and retail spaces, as well as an open-air plaza for gathering and socializing. To maintain the sophisticated, beachy feel of the community, designers chose Belgard Moduline Series® and Holland Stone pavers in various sizes and in Foundry, Graphite, Linen and Almond colors.
The central plaza was designed to comprise an open space with two fountains, seating and an artificial turf area. “On the north and south sides of this plaza are a restaurant and retail store with parking structures discreetly built into them,” explains Garrett Rios, project manager with W.E. O’Neill Construction, the general contractor on the project. “On the west is a restaurant, California Pizza Kitchen, and to the east is a new pathway leading to the interior mall. The project maximized the original parking lot space to offer several new amenities and a whole new type of experience.”
Lifescapes International was the landscape architect on the project, responsible for the design of the main courtyard, the mall’s pedestrian entryways, sidewalks connecting the parking garage to the courtyard, and pedestrian crossings of roadways. In choosing the materials for these surfaces, Lifescapes designers wanted to be sure they captured the essence of the “beachy sophistication” theme the client specified.
“A different project across the street had a more playful design that the owners liked, but they wanted to bring more sophistication to their plaza,” explains Fernando Ortiz, designer and project manager with Lifescapes. “Belgard always has a warm, homey feel and quality so it was the most obvious choice.”
The newly designed Village had a linear architecture, bringing shoppers from the exterior to the interior of the mall. Pavers would be at mall entrances, the meandering plaza path and even in decorative crosswalks within the Village. Designers wanted to select patterns and colors that really popped when next to each other – but also wanted to be able to use different patterns in different areas of the hardscape.
“We really used the patterns to create contrast that stopped the eye from just gliding through and missing details,” says Ortiz. “This is difficult with hardscapes, because the ground is flat and it’s easy to look past it. The use of color and pattern let us guide the eye to our desired focal points, even from a distance.”
His team specified Moduline ground face 3×12 pavers in Foundry color; Moduline 3×12 smooth face in Graphite; Holland 4×4 ground face in Graphite; Mirage Sundeck 12×48 Classic GF porcelain pavers; 12×12 truncated domes in Yellow to highlight handicap spaces; and 12×12 Linen ground face with shotblast finish for the fountain coping. In total, the project required more than 46,000 square feet of pavers.
“The patterns and colors, as well as two fountains on site, bring a calmer, more relaxing vibe to the mall,” notes Ortiz. “We created a sense of intimacy with more of a back yard feel.”
The interplay of colors and patterns created a lot of intricate parts to this project. “This was one of the first projects we’d done with the porcelain pavers, and the mortar setting of the 12×48 stones took a lot of craftsmanship and attention to detail. Ultimately, though, the Belgard were all great products to work with,” says Jim Marx, president of Marx Brothers Pavestone.
Ortiz is also pleased with how his artistic vision came to life in Manhattan Village, noting “We’re very happy with the results!”
For more info CLICK HERE to visit the Belgard pavers web site.












