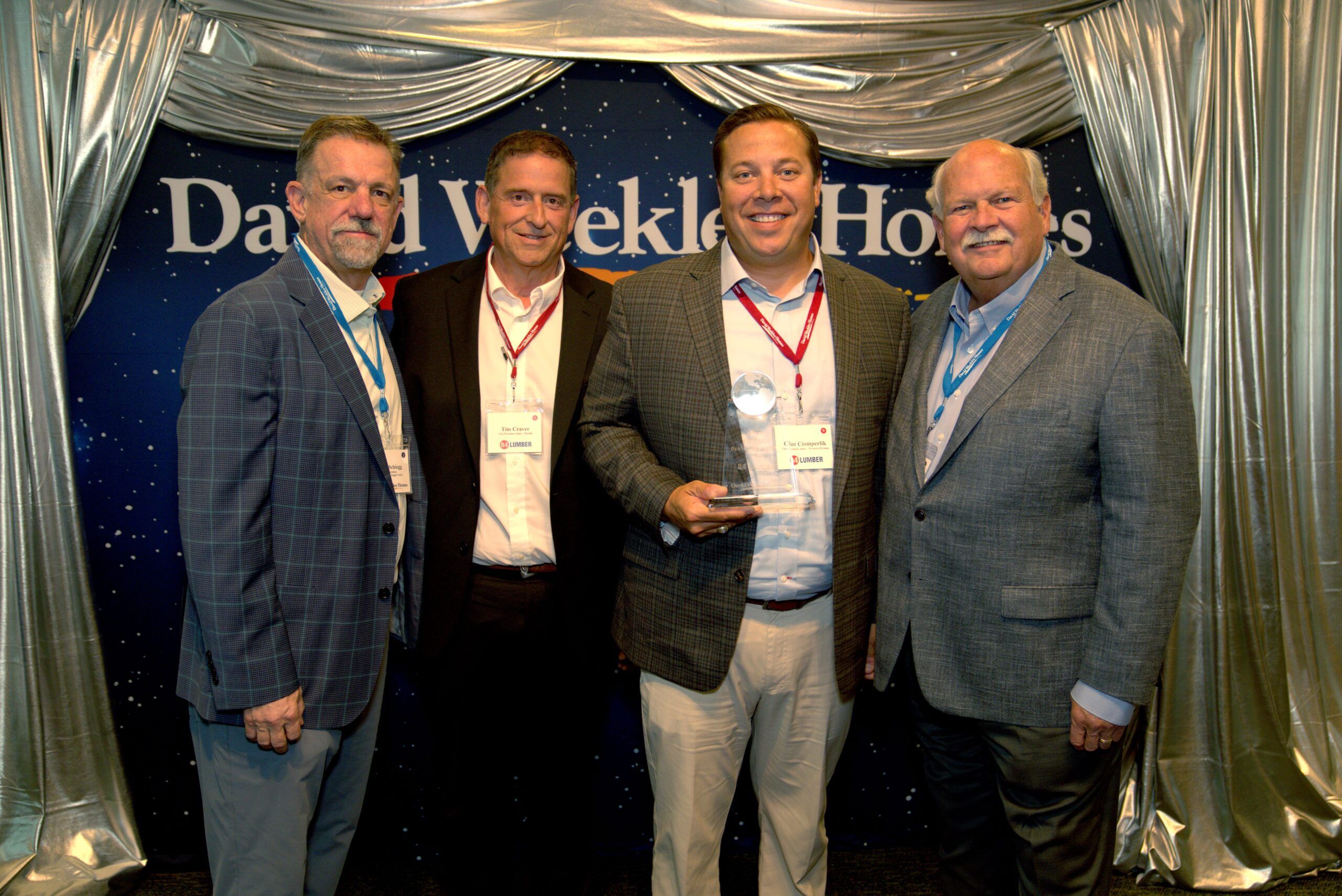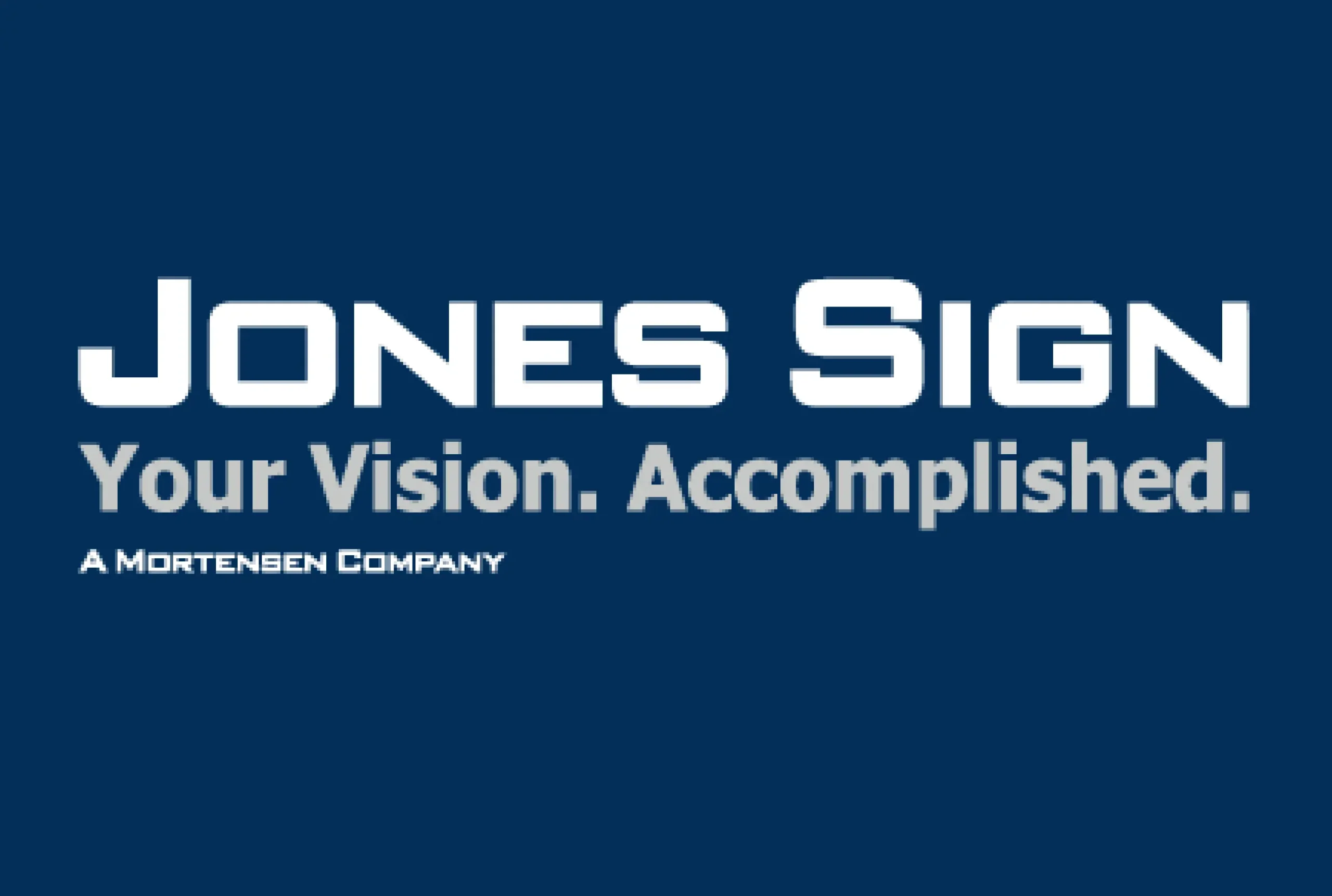
Based out of Chicago’s Washington Park neighborhood, non-profit KLEO — Keep Loving Each Other — seeks to provide mentorship and eradicate violence through art, culture, and education. The KLEO Art Residences serve as a natural extension of that noble cause, offering the community spacious and affordable residences in an environment tailored to nurture artist growth.
Architectural firm JGMA designed the KLEO Art Residences with these precise concerns in mind. Seeking to challenge negative perceptions of affordable artist communities, the KLEO Art Residences focused on a bright and beautiful design that incorporates daylight and flexibility to accommodate the needs of its residents.
“Almost all of the artists said, ‘Why is it that I always get stuck in this affordable housing where they give me these little jail cell windows?’ When people talk about what’s really cool in apartments, they love to talk about materialistic things like stainless steel countertops. And they would tell me, ‘We just don’t care about that.’” — Juan Gabriel Moreno David Mason & Associates
To create a functional environment that’s also appropriate for the needs of working artists, The KLEO Art Residences needed to incorporate as much natural light as possible, without sacrificing the performance of the building. The solution was Kingspan Light + Air’s UniQuad® translucent wall panel system.
Why UniQuad?
The KLEO Art Residences incorporate an expansive use of the UniQuad® system to provide diffused, vibrant natural daylight. Taking the form of a polycarbonate facade, the structure provides Chicago with its first-ever predominately polycarbonate exterior.
“How do we look at light in a profound way? That investigation led us to polycarbonate. The status quo says a glass window is too much money, but when you start exploring what natural light can mean, natural light isn’t just through a glass window.” — Juan Gabriel Moreno David Mason & Associates

The UniQuad® 2-panel architectural-grade polycarbonate system provides even, diffused natural light without compromising the space’s thermal performance. In concert with the building’s energy-efficient HVAC systems, appliances, and lighting, the KLEO Art Residences exceed the City of Chicago’s energy efficiency requirements.
Painting a Bright Future for The KLEO Art Residences
The 70,000-square-foot mixed-use, mixed-income community provides a nurturing, growth-oriented environment across a mix of 58 studio, one- and two-bedroom residences. The building also features 1,500 square feet of artist studio spaces bathed in natural light, as well as 2,177 square feet of fitness and community gathering spaces and 4,824 square feet of ground-level commercial space.
Not only do the KLEO Art Residences provide a space for artists to enjoy comfortable living spaces, but the building also provides enough flexibility for its residents to adapt to their needs, such as setting up a space to sell their work. As the Garfield Boulevard arts corridor continues to thrive throughout Washington Park, the KLEO Art Residences stand out as a powerful new pillar to the community, delivering an eco-friendly reimagining of what it’s like to live and work as an urban artist.
Project: KLEO Art Residences
Location: Chicago, IL
Architect: JGMA
General Contractor: JJ Duffy Construction
Product: UniQuad® Translucent Wall System
Sq. Ft: 70,000











