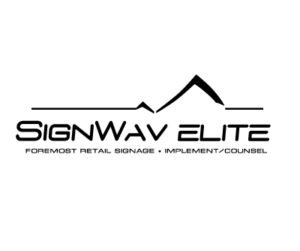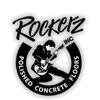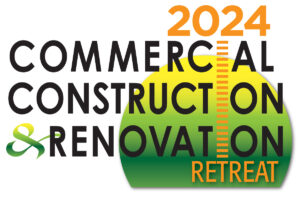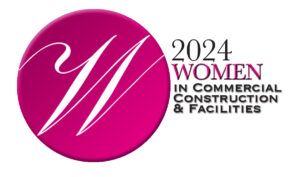When it comes to building and designing the right car parking area for your business, there can be a lot of different things to think about. From considering the size of the parking spaces to making sure that it is safe for both drivers and pedestrians, it is important that you get it right the first time. For many visitors, your business car park is going to be one of the first impressions they get of you and your company, so it is important that it is efficient and easy to use.
Whether you are trying to make changes to your car parking area to increase the footfall that your business receives, or simply need to accommodate staff members and visitors’ vehicles, here are our top five designs to help you design a perfect car parking area.
Planning Your Car Park
Before you start constructing your car parking area, it is essential that you take the time at first to think about what your car park needs are. While you may have a clear idea in your head of how you think a car park should look, you need to consider how your car park can best suit you. For example, how you design your car park will largely depend on how you intend on using it, the location and space you have available, as well as how many vehicles you need it to able to hold.
Spacing
While every car parking area is different, it is important to remember that there are a few specifications that are standard for most car parks that you should include to make it as easy as possible for your visitors to park. For example, parking spaces for a standard car need to be around 2.4m by 4.8m, whereas lorries and large vans should be 3.5m by 18.5m.
When considering your car park design you should think about the vehicles that will most frequently be visiting your business so that you can get the most out of the space that you have. Also, be sure to consider special parking so that your business can accommodate disabled visitors or parent and child visitors.
Get the Right Materials
When constructing most car parks, concrete is used as the main material, as it is durable, requires little maintenance, but is also affordable. However, it is important that you use the right amount of concrete and ensure that it is laid correctly in order for it to withstand car park traffic. Tarmac or asphalt, is also an important material that you should include in your design plans, as you want your business car park to be a safe place for visitors to drive their cars.
Think About the Layout
As your car parking area is unique to your business and the visitors and staff that come to your premises, it is crucial that you think about which layout would best suit your needs. For example, you may decide to have specific parking for you and other managers in your business nearer to the main entrance to your building. This not only offers convenience for you, but it also helps to establish a workplace hierarchy.
However, depending on the location of your car parking area and how close it is to the main building, you may need to include a driveway in your design plans. Therefore, it is crucial for you to know how much asphalt for a driveway is required by using this asphalt calculator. Having the right number of materials can make all the difference to the final result of your car parking area and its success.
Lighting
Once you have a final design plan for the layout and structure of your business car park, you should then consider how you are going to make the space easy to navigate. One of the easiest ways to do this is by adding adequate lighting. Not only does this make it easier for visitors to park up after dark, but it also makes it safer for your staff. However, if the car park is located in a residential area, you will need to ensure that your lighting isn’t disruptive to nearby residents.
While there are many different design and layout aspects you need to consider when creating a car parking area for your business, by following this guide and taking the time to plan carefully before construction starts, your car park can be another efficient aspect of your successful business.










 The 2024 virtual Men’s Round Table will be held Q4, 2024, date TBD.
The 2024 virtual Men’s Round Table will be held Q4, 2024, date TBD.













