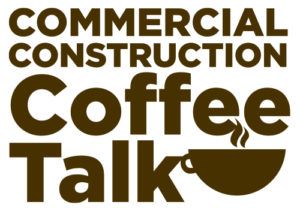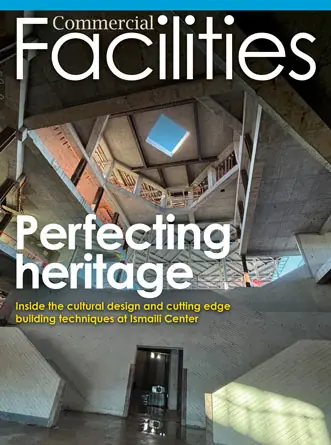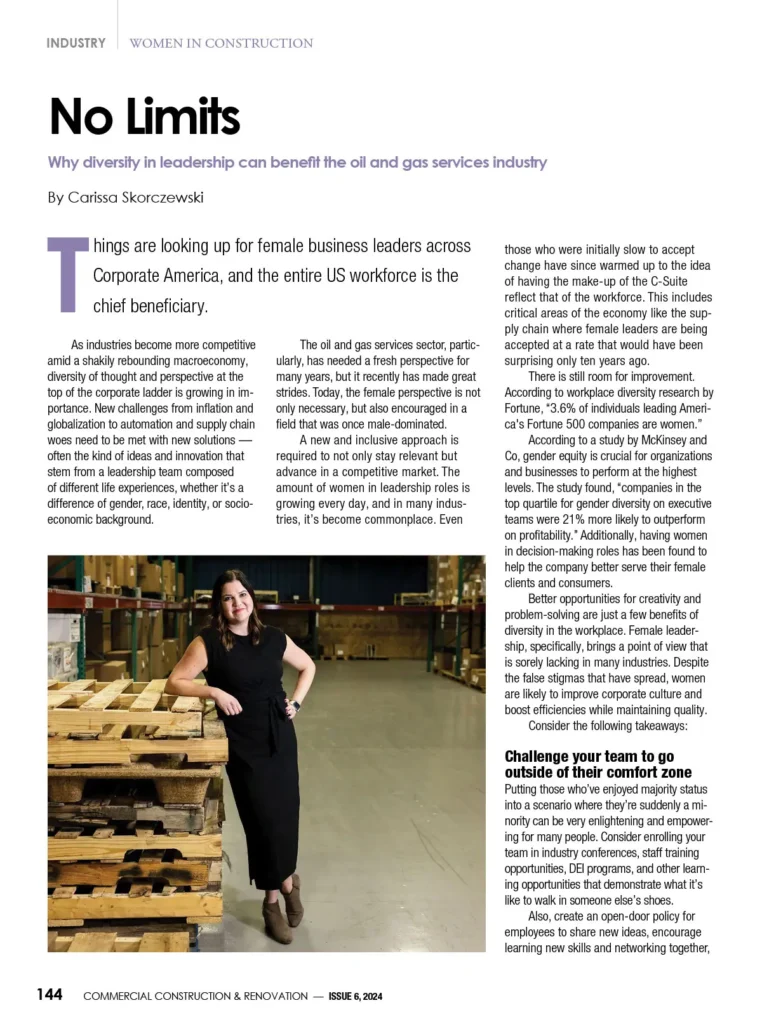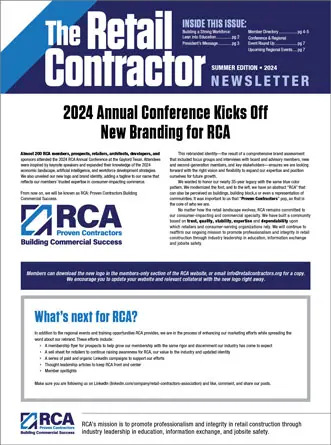3D rendering is quickly becoming a must-have service amongst architects, engineers, and design-build experts. And it’s not surprising; with 3D rendering, clients, engineers, and partners can have a sophisticated real-life experience of the building or design project even before it begins. Today, such technology is produced within a 3D rendering studio, and can be used for all forms and sizes of a building project to ensure that every party to the project is on board and everyone understands exactly how the finished work should look like.
3D rendering and construction have enormous benefits—primarily when a firm undertakes commercial or large projects. A firm must factor in time, budget, and the team members to make a project successful. With commercial projects, these factors become vital because a slight delay can cause the company more money than they anticipated. Let’s examine these factors:
Time
Every commercial project has a timestamp. For example, an investor who pays a building firm to design and construct a firm does so with a firm understanding of the budget and time required to get the project done. Delays will lead to an increase in the budget and other dire consequences.
Budget
3D rendering and construction is a real-life expression of the finished project. A commercial project can be broken into three—or more different sub-projects, and the budget for each sub-project is calculated to give a complete estimate of the whole project. 3D rendering makes the process of budget estimation easier and faster.
Team
A person cannot handle a commercial project; instead, it requires experts chipping in their efforts in different stages of the project. With 3D rendering and construction, the role of each expert can be identified, and project stages and time can be established to facilitate effective communication and inter and intra-efficiency amongst workers.
WHY IS 3D RENDERING AND CONSTRUCTION IS ESSENTIAL FOR COMMERCIAL PROJECTS?
With 3D Rendering, Design Projects Are Accurately Executed from the Formation Stage
Before a building or an architectural project can begin, the developers must first plan and develop the intricacies needed to successfully make the project work. Before 3 Definition rendering, designers used 2 Definition rendering—which was often limiting because it did not fully represent the project. 3D rendering gives all parties involved a real-life tour of the project. Participants can then agree—or disagree on issues like painting, size of the sidewalk, the car park area, elevator positioning, and more. 3D visualization gives everyone a prototype of the final product, and everyone can agree on the direction the design should take.
Design Problems Are Easily Noticed and Edited
Most designers can agree that nothing hurts more than realizing miscalculations in the middle of a project. 3D rendering and constructions have saved many commercial project builders from costly—and even deadly mathematical miscalculations that may cause the company millions of dollars in revenue if such miscalculations were realized when the project has already begun or is mid-way. 3D rendering and construction can build a virtual building project, and experts will run integrity tests on the render to ensure that the project is foolproof. With more sophisticated 3D rendering applications, complex factors are automated into the design, and integrity tests are carried out to ensure that the project (for example, a bridge, a city mall, a reservoir, a casino) engineers and designers uphold all safety requirements.
Effective Communication between Designers, Engineers, Clients, and Partners.
A commercial project has innumerable parties. The success of such a development project depends on communication and honesty; that is, the designers and engineers must do exactly as promised. With 3Dimension rendering and constructions, clients will enjoy a virtual experience of the finished project. Clients and designers will have a mutual understanding of what to expect at the end of the project. With the 3D rendering, agreements can be upheld because both parties are fully aware of the design—even to the smallest detail like the wall paint or the curve of the stairs that lead from the first-floor holding-room to the main consultation room.
3D rendering is a work of art—with some mathematical expression. It has saved many architectural and building firms from losing tons of money due to costly and avoidable mistakes early in the project.






 The 2024 virtual Men’s Round Table will be held Q4, 2024, date TBD.
The 2024 virtual Men’s Round Table will be held Q4, 2024, date TBD.












