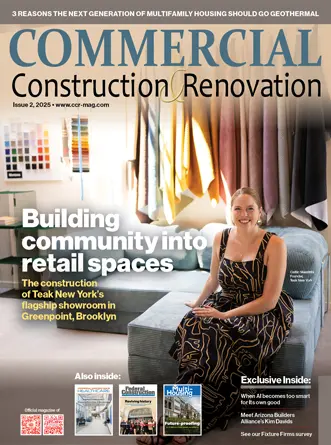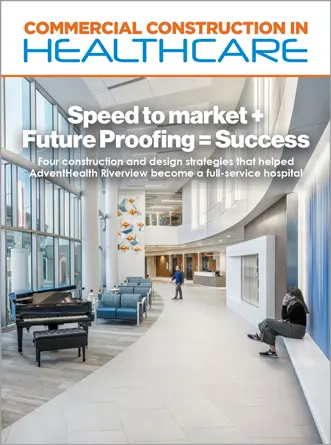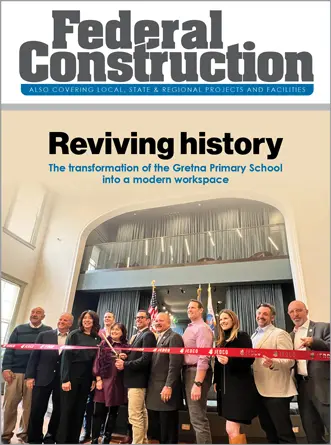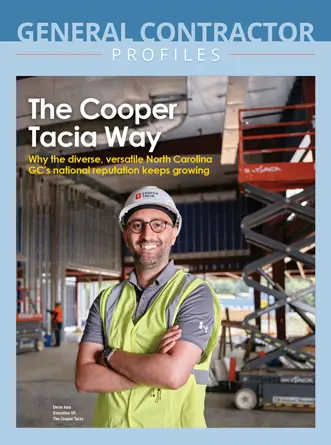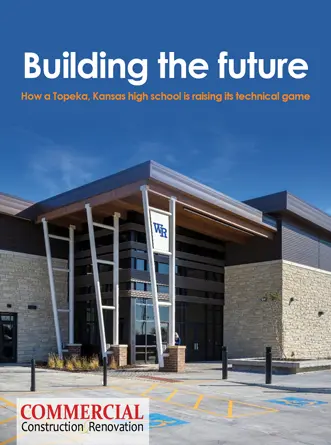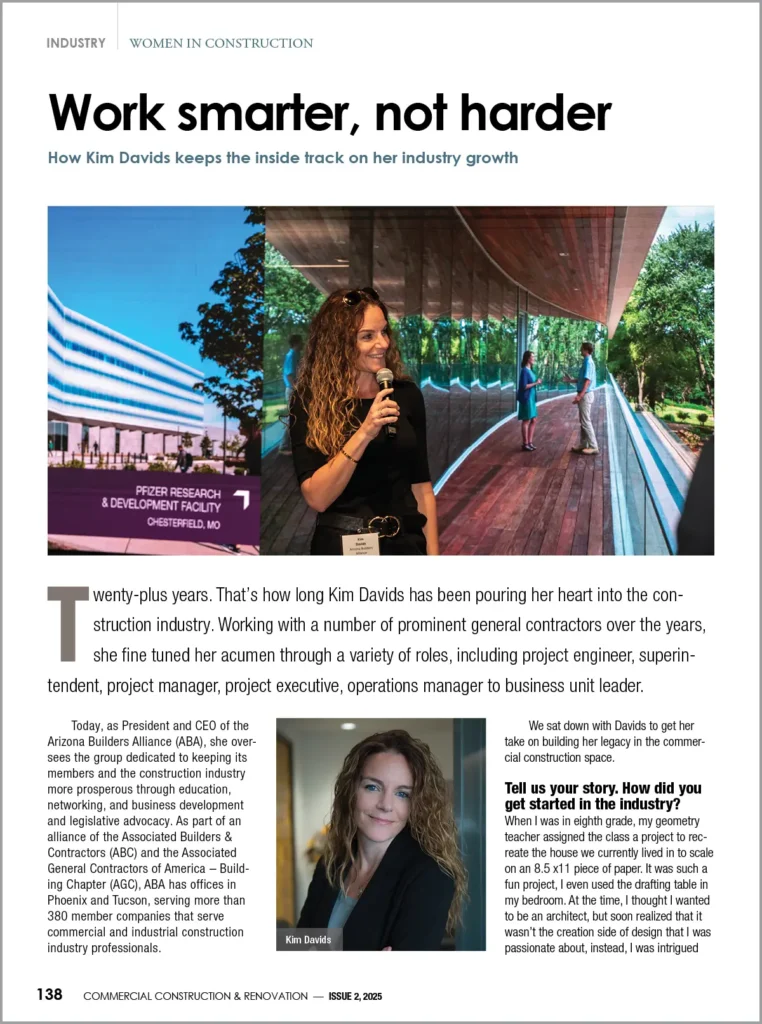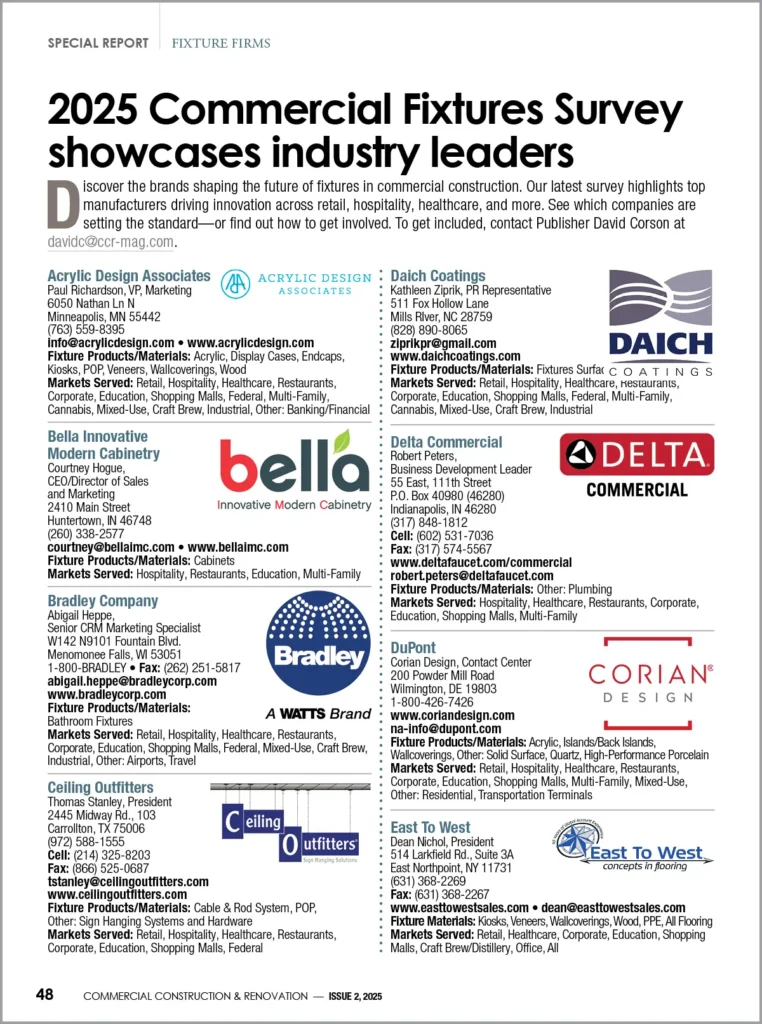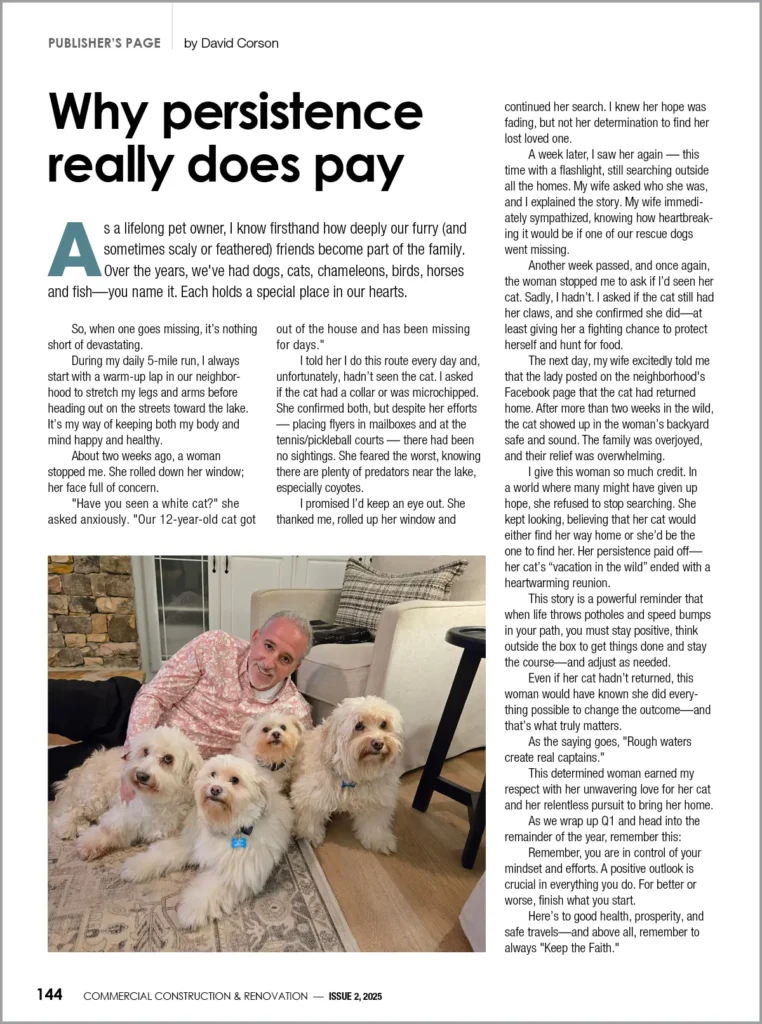

Political leaders, LaGuardia Community College President Gail O. Mellow, The Dormitory Authority of the State of New York (DASNY), Architect IBI Group Gruzen Samton, general contractor Stalco Construction, and Construction Manager AECOM have just completed a $15 million, 21,000-square foot expansion of the LaGuardia Community College Library. LaGuardia, a part of the City University of New York (CUNY), educates more than 50,000 New Yorkers annually through degree, certificate, and continuing education programs.
With an annual attendance of more than 650,000 people, the library is the most heavily utilized space on campus. It serves the college’s 20,000 degree-seeking and 30,000 non-credit students, and 3,000 faculty and staff. Visitors from Queens and beyond regularly access the library as well.
“This library expansion is long-overdue for our exceptionally hard-working students, who are striving to make better lives for them and their families,” said LaGuardia Community College President Gail O. Mellow. “Our student population is largely low-income, new immigrant, or otherwise disadvantaged—many face numerous challenges on their way to a college degree, from financial burdens, juggling work (often more than one job), raising children, and other responsibilities—and they deserve and need a convenient, comfortable, modern space where they can grab time to study and reflect.”
The expansion converted a section of the second floor at the college’s E-Building at 31-40 Thomson Avenue in Long Island City into an additional space for the library. The work makes the formerly one-story-plus-mezzanine library 58% larger and doubles the capacity to 732 seats by adding 312 workstations with powered Internet connections at each, media rooms, 11 new group study rooms as well as new reading rooms, a new media lab, faculty suites, archive space, and 50 new offices. The project also included reorganizing and upgrading the space on the first floor and connecting it to the new second floor with a staircase and expanded elevator service.
The project team also included mechanical, electrical, and plumbing (M/E/P) engineer Joseph R. Loring & Associates; structural engineer Ysrael A. Seinuk, P.C.; and lighting designer Whitehouse Lighting Design, LLC.
Scope of Work
The work included converting a section of the building’s second floor, which previously housed faculty offices and classrooms, into an additional library space above the library’s existing mezzanine. AECOM and Stalco also replaced the architectural stair going from the first floor to the mezzanine, and expanded the staircase to the new second floor.
The new floor includes the 5,750-square foot courtyard reading room; the 2,790-square foot Thomson Reading Room, a 1,570-square foot media lab, a 1,360-square foot archive room, a video editing room, a recording room, a language lab, offices, 11 group study rooms, restrooms, storage spaces, and mechanical and data rooms.
The second floor features numerous storefront-type glazed divider walls, carpet flooring, dark orange fabric-wrapped wall panels (for visual interest and acoustical control), and soffit, acoustical tile, and perforated metal floating ceilings. The space is equipped with a reference desk, computer desks, reading tables with chairs by Agati, lounge-type tables and seating by OFS Brands. Continuous recessed light strips high-hat lighting fixtures illuminate the space. Decorative lamps with traditional round shades have been installed on each workstation and table. The atrium space above the stair features three oversized round lighting fixtures, which can be lowered down automatically for maintenance.
The construction team removed the original stair from the main floor to the mezzanine, then cut an opening of 50’x60′ in the concrete slab of the new second-floor library space to accommodate a new staircase. The second floor was shored up during construction for structural stability. The new stair is structural steel with wooden treads covered in carpet. It features wooden handrails and glazed sides. The opening on the second floor is the main architectural feature, with its glass sides. The glazing allows patrons a view of the library from the second floor.
To create the stair, square notches were cut into the top of concrete pillars. Beams were attached that hold a system of cables that support the stairs. The crews also installed a team portal – two decorative columns topped with fasciae that terminate on the second floor. Another matching team portal was added in the 2nd floor’s main reading room. Both of these architectural features were made of millwork and include decorative recessed linear lighting fixtures.
Challenging Logistics
Most of the work was conducted in and around the busy, fully operating library, so great care was taken to avoid disrupting students, faculty and librarians. In addition, the construction team was not allowed to access the construction site through the building. Rather, it built scaffolding with stairs, a ramp, and a sidewalk bridge on the outside of the building in the section adjacent to the construction site. Construction crews accessed the site through the exterior wall opening and material deliveries were performed either through the ramp or with a hoist through the second-floor opening. At no time did crews have any access to the existing elevators in the building. The new stair was delivered and carried into the library in sections through the exterior wall opening and then assembled on the site.
A temporary wall was built on the first floor to separate the library from the work area, muffling noise and keeping any dust from the students. Two sets of scaffolding were put up outside the E-Building. Smaller scaffolding in the inner courtyard protected pedestrians while the team created the oversized windows. The larger scaffolding, put in along Thomson and Van Dam Streets, also protected pedestrians but from the demolition debris being brought out of the building. From this scaffolding, debris was dumped into trucks either for recycling or for trash, depending on the nature of the materials.
When possible, construction tasks were performed when students were away, on weekends and during spring break. For example, workers drilled holes for the bathroom plumbing over spring break. Further, a floor-to-ceiling air conditioning unit that serves part of the building was moved outside of school hours, on a Saturday. This unit was installed on the sixth floor of the adjacent building. The crews delivered the unit to the partial roof on the sixth floor and then it was rolled in through a 15’x20’ wall opening into the sixth floor’s infrastructure room.
All building services had to be maintained during operating hours. This meant that every single pipe, conduit, and electrical wire that was exposed during demolition was labeled and traced from end to end. Workers had to know how removing an item would impact the operating building, and then relocate it or install new services.

